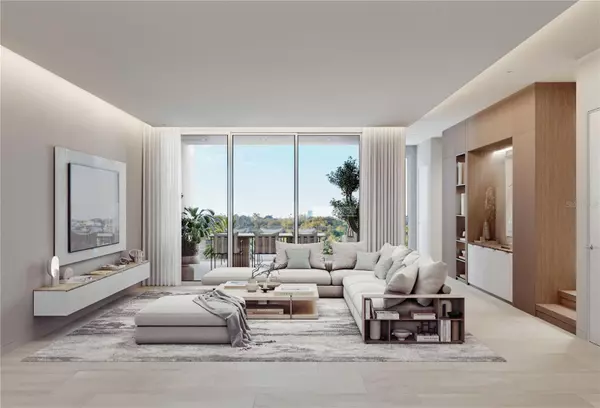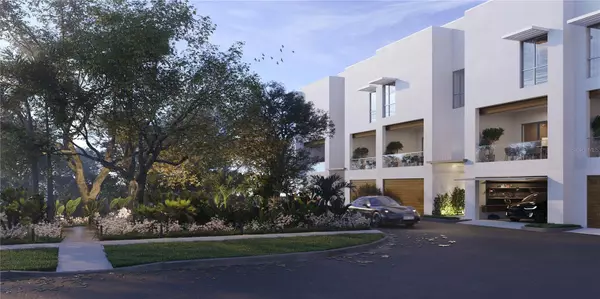
3 Beds
3 Baths
3,203 SqFt
3 Beds
3 Baths
3,203 SqFt
Key Details
Property Type Townhouse
Sub Type Townhouse
Listing Status Active
Purchase Type For Sale
Square Footage 3,203 sqft
Price per Sqft $655
Subdivision Serena By The Sea
MLS Listing ID U8211339
Bedrooms 3
Full Baths 2
Half Baths 1
Condo Fees $2,050
HOA Y/N No
Originating Board Stellar MLS
Year Built 2024
Annual Tax Amount $1,000
Lot Size 435 Sqft
Acres 0.01
Property Description
Location
State FL
County Pinellas
Community Serena By The Sea
Rooms
Other Rooms Bonus Room
Interior
Interior Features Elevator, High Ceilings, Living Room/Dining Room Combo, Open Floorplan
Heating Electric
Cooling Central Air
Flooring Other, Tile
Furnishings Negotiable
Fireplace false
Appliance Built-In Oven, Cooktop, Dishwasher, Exhaust Fan, Microwave, Refrigerator
Laundry Inside
Exterior
Exterior Feature Balcony, Garden, Lighting
Garage Spaces 2.0
Pool Heated, In Ground, Lap, Salt Water
Community Features Deed Restrictions, Dog Park, Gated Community - No Guard, Golf Carts OK, Pool, Sidewalks
Utilities Available Cable Available, Cable Connected, Natural Gas Connected, Public, Sewer Connected, Water Connected
Amenities Available Cable TV, Elevator(s), Fitness Center, Gated, Pool, Sauna, Security, Spa/Hot Tub, Storage, Trail(s)
View Water
Roof Type Other
Attached Garage true
Garage true
Private Pool No
Building
Story 3
Entry Level Three Or More
Foundation Other
Lot Size Range 0 to less than 1/4
Builder Name Valor Capital
Sewer Public Sewer
Water Public
Structure Type Other,Stucco
New Construction true
Others
Pets Allowed Yes
HOA Fee Include Guard - 24 Hour,Cable TV,Common Area Taxes,Pool,Escrow Reserves Fund,Insurance,Internet,Maintenance Structure,Maintenance Grounds,Maintenance,Management,Private Road,Recreational Facilities,Security,Sewer,Trash,Water
Senior Community No
Pet Size Extra Large (101+ Lbs.)
Ownership Condominium
Monthly Total Fees $2, 050
Acceptable Financing Cash, Conventional
Membership Fee Required None
Listing Terms Cash, Conventional
Num of Pet 2
Special Listing Condition None


"My job is to find and attract mastery-based agents to the office, protect the culture, and make sure everyone is happy! "






