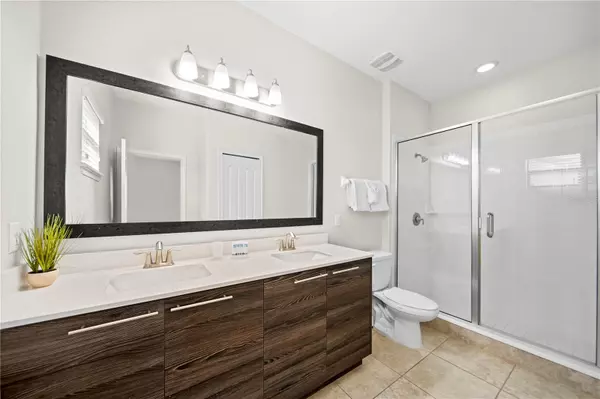
4 Beds
5 Baths
2,537 SqFt
4 Beds
5 Baths
2,537 SqFt
Key Details
Property Type Single Family Home
Sub Type Single Family Residence
Listing Status Active
Purchase Type For Sale
Square Footage 2,537 sqft
Price per Sqft $165
Subdivision Balmoral Estates
MLS Listing ID O6183396
Bedrooms 4
Full Baths 4
Half Baths 1
HOA Fees $2,058/qua
HOA Y/N Yes
Originating Board Stellar MLS
Year Built 2017
Annual Tax Amount $7,764
Lot Size 10,454 Sqft
Acres 0.24
Property Description
Nestled in a secure, gated community, this home offers unrivaled convenience and leisure. Enjoy exclusive access to a plethora of amenities, including a water park, swimming pool, cabanas, a state-of-the-art fitness center, volleyball court, sandy beaches, mini-golf, scenic walkways, serene ponds, and an outdoor Bar and Grill—ideal for entertaining family and friends.
Step inside and be captivated by the open living and dining areas, seamlessly connected to a fully equipped kitchen featuring a breakfast-dining island and stunning quartz countertops—a chef's dream and the heart of the home. The master bedroom on the first floor promises privacy and easy access to your private, screen-enclosed pool. Upstairs, each bedroom comes with its own en-suite bathroom, providing a luxurious retreat for family or guests.
Fully furnished and ready for you to move in, this property offers a turnkey solution for embracing the resort-style living that Balmoral Estates at Water's Edge is known for.
Don't miss your chance to own this piece of paradise. Live the Florida dream with the perfect balance of proximity to world-famous attractions and the tranquility of an exclusive gated community. Experience the pinnacle of luxury living—schedule your viewing today!
Location
State FL
County Polk
Community Balmoral Estates
Interior
Interior Features Eat-in Kitchen, Kitchen/Family Room Combo, Open Floorplan, Walk-In Closet(s), Window Treatments
Heating Central
Cooling Central Air
Flooring Carpet, Ceramic Tile
Fireplace false
Appliance Dishwasher, Disposal, Dryer, Electric Water Heater, Microwave, Range, Refrigerator, Washer
Laundry Inside, Laundry Room, Upper Level
Exterior
Exterior Feature Lighting, Sidewalk, Sliding Doors
Garage Spaces 2.0
Pool Child Safety Fence, Gunite, In Ground, Screen Enclosure
Community Features Clubhouse, Deed Restrictions, Fitness Center, Gated Community - Guard, Playground, Pool, Restaurant, Sidewalks
Utilities Available Cable Available, Electricity Connected, Sewer Connected, Water Connected
Amenities Available Clubhouse, Fitness Center, Gated, Maintenance, Playground, Pool
View Water
Roof Type Shingle,Tile
Porch Covered, Patio
Attached Garage true
Garage true
Private Pool Yes
Building
Lot Description Corner Lot, Cul-De-Sac
Entry Level Two
Foundation Slab
Lot Size Range 0 to less than 1/4
Sewer Public Sewer
Water Public
Architectural Style Contemporary
Structure Type Stucco,Wood Frame
New Construction false
Others
Pets Allowed Breed Restrictions
HOA Fee Include Cable TV,Common Area Taxes,Pool,Internet,Maintenance Grounds,Trash
Senior Community No
Ownership Fee Simple
Monthly Total Fees $686
Acceptable Financing Cash, Conventional, FHA, VA Loan
Membership Fee Required Required
Listing Terms Cash, Conventional, FHA, VA Loan
Special Listing Condition None


"My job is to find and attract mastery-based agents to the office, protect the culture, and make sure everyone is happy! "






