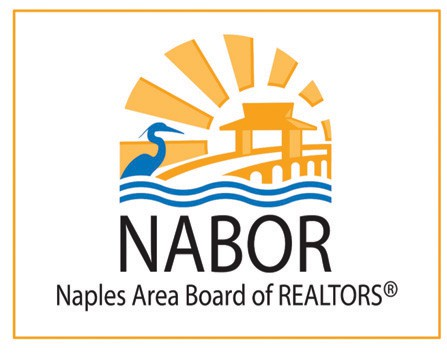5 Beds
5 Baths
4,118 SqFt
5 Beds
5 Baths
4,118 SqFt
Key Details
Property Type Single Family Home
Sub Type Ranch,Single Family Residence
Listing Status Active
Purchase Type For Sale
Square Footage 4,118 sqft
Price per Sqft $1,601
Subdivision Moorings
MLS Listing ID 224026859
Style New Construction
Bedrooms 5
Full Baths 5
HOA Y/N Yes
Originating Board Naples
Year Built 2024
Annual Tax Amount $19,566
Tax Year 2023
Lot Size 0.310 Acres
Acres 0.31
Property Sub-Type Ranch,Single Family Residence
Property Description
Throughout the home, you'll find exquisite porcelain tile and white oak wood flooring, complemented by solid core 8-foot interior doors. Modern conveniences abound with a generator, pre-wiring for home automation, and energy-efficient systems, marrying elegance with cutting-edge functionality. The expansive owner's suite is a true retreat, featuring quartz countertops, a relaxing soaking tub, two beautifully designed walk-in closets, and private water closets for added privacy. Step into the magnificent great room, which opens seamlessly to your secure outdoor living area, complete with a stunning swimming pool and spa. Enjoy al fresco dining in the fully equipped summer kitchen, cozy up by the gas fireplace, and relax on the outdoor patios or under the covered lanai, featuring automated insect screens and hurricane-rated shutters.
Ideally situated just a short stroll from the beach, restaurants, and shopping, this remarkable home also offers the opportunity for membership to the highly sought-after Moorings Private Beach Park. Crafted with precision and elegance by Lutgert Construction, this residence is a perfect blend of luxury and lifestyle. Don't miss the chance to make it your forever home!
Location
State FL
County Collier
Area Moorings
Rooms
Bedroom Description First Floor Bedroom,Master BR Ground,Master BR Sitting Area,Split Bedrooms
Dining Room Breakfast Bar, Formal
Kitchen Gas Available, Island, Pantry
Interior
Interior Features Closet Cabinets, Foyer, Laundry Tub, Pantry, Smoke Detectors, Vaulted Ceiling(s), Walk-In Closet(s)
Heating Central Electric
Flooring Tile, Wood
Fireplaces Type Outside
Equipment Auto Garage Door, Cooktop - Gas, Dishwasher, Disposal, Dryer, Generator, Grill - Gas, Microwave, Range, Refrigerator/Freezer, Refrigerator/Icemaker, Security System, Self Cleaning Oven, Smoke Detector, Tankless Water Heater, Washer, Washer/Dryer Hookup, Wine Cooler
Furnishings Negotiable
Fireplace Yes
Appliance Gas Cooktop, Dishwasher, Disposal, Dryer, Grill - Gas, Microwave, Range, Refrigerator/Freezer, Refrigerator/Icemaker, Self Cleaning Oven, Tankless Water Heater, Washer, Wine Cooler
Heat Source Central Electric
Exterior
Exterior Feature Open Porch/Lanai, Built In Grill, Outdoor Kitchen
Parking Features Circular Driveway, Attached
Garage Spaces 3.0
Fence Fenced
Pool Below Ground, Gas Heat, Salt Water
Amenities Available Barbecue, Beach Access, Beach Club Available, Private Beach Pavilion, Private Membership
Waterfront Description None
View Y/N Yes
View Landscaped Area
Roof Type Tile
Street Surface Paved
Porch Patio
Total Parking Spaces 3
Garage Yes
Private Pool Yes
Building
Lot Description Regular
Building Description Concrete Block,Stucco, DSL/Cable Available
Story 1
Water Central
Architectural Style Ranch, Single Family
Level or Stories 1
Structure Type Concrete Block,Stucco
New Construction Yes
Others
Pets Allowed Yes
Senior Community No
Tax ID 13036200007
Ownership Single Family
Security Features Security System,Smoke Detector(s)
Virtual Tour https://youtu.be/_L4_u9NtHZw

"My job is to find and attract mastery-based agents to the office, protect the culture, and make sure everyone is happy! "






