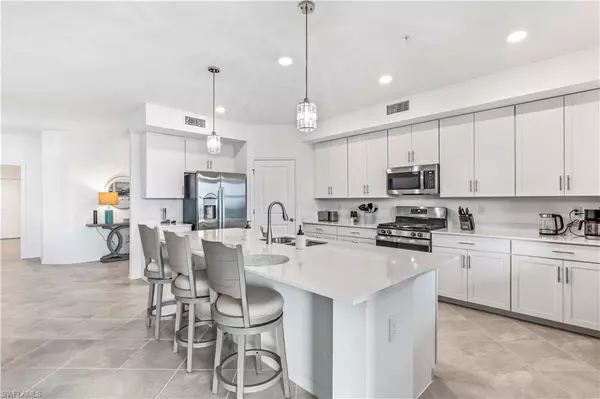
2 Beds
2 Baths
1,700 SqFt
2 Beds
2 Baths
1,700 SqFt
Key Details
Property Type Condo
Sub Type Low Rise (1-3)
Listing Status Active
Purchase Type For Rent
Square Footage 1,700 sqft
Subdivision Babcock National
MLS Listing ID 224044216
Bedrooms 2
Full Baths 2
HOA Y/N Yes
Originating Board Naples
Year Built 2024
Lot Size 784 Sqft
Acres 0.018
Property Description
This spacious 1st Floor "Arrowhead Model Coach Home by Lennar" features an open layout among the living room, dining room and kitchen. Guests love the bright & airy floorplan that the coach homes offer. The ease of access to the oversized rear screened lanai, with beautiful views of the lake & Babcock National Golf Course are second to none. This home is within walking distance the newly opened Satellite pool at the end of the cul-de-sac. The two secondary bedrooms and full guest bathroom are located near the front entry, while the graciously sized Owner's Suite & Spa Like Bathroom, are tucked away on the opposite side of the home for the utmost privacy. You'll love all that this gated community offers in addition to the amenities & conveniences found throughout Babcock Ranch. The Babcock National Amenities includes access to the Clubhouse, Dining Restaurant, Multiple Tennis & Pickle ball Courts, Resort Style Pool, Lap Lane Pool and Hot Tub / Spa. There is also a Tiki Bar & Grill, State-of-the-Art Fitness Center, Aerobics Studio, Outdoor Yoga Lawn, Steam Sauna and Day Spa, all for your use. The Babcock National Lifestyle Coordinator is on site daily and plans weekly Community Social Activities & Food Trucks for all of the residents to enjoy.
(The Clubhouse & Dining Restaurant will be Opening Soon)
Everyone loves convenient access to the Neighborhood Publix Grocery Store, Waterfront Restaurant Dining options, Retail Shopping Stores, and so much more. There's even a STARBUCKS, MARSHALLS, ACE HARDWARE, Medical Center, Pet Supermarket, and so many more Businesses Opening right in the Community!
Location
State FL
County Charlotte
Area Babcock Ranch
Interior
Interior Features Fire Sprinkler, Pantry, Smoke Detectors, Volume Ceiling, Walk-In Closet(s), Window Coverings
Heating Central Electric
Flooring Carpet, Tile
Equipment Auto Garage Door, Cooktop - Gas, Dishwasher, Disposal, Dryer, Microwave, Refrigerator/Icemaker, Self Cleaning Oven, Smoke Detector, Washer
Furnishings Furnished,Turnkey
Fireplace No
Window Features Window Coverings
Appliance Gas Cooktop, Dishwasher, Disposal, Dryer, Microwave, Refrigerator/Icemaker, Self Cleaning Oven, Washer
Heat Source Central Electric
Exterior
Exterior Feature Screened Lanai/Porch
Garage Driveway Paved, Attached
Garage Spaces 2.0
Pool Community
Community Features Clubhouse, Park, Pool, Dog Park, Fitness Center, Fishing, Golf, Putting Green, Restaurant, Sidewalks, Street Lights, Tennis Court(s), Gated
Amenities Available Basketball Court, Beauty Salon, Bike And Jog Path, Bocce Court, Clubhouse, Park, Pool, Community Room, Spa/Hot Tub, Dog Park, Electric Vehicle Charging, Fitness Center, Fishing Pier, Full Service Spa, Golf Course, Guest Room, Internet Access, None, Pickleball, Play Area, Putting Green, Restaurant, Sauna, See Remarks, Shopping, Sidewalk, Streetlight, Tennis Court(s), Underground Utility
Waterfront No
Waterfront Description None
View Y/N Yes
View Preserve
Garage Yes
Private Pool No
Building
Story 1
Architectural Style Low Rise (1-3)
Level or Stories 1
Structure Type Concrete Block
New Construction No
Others
Pets Allowed With Approval
Senior Community No
Security Features Smoke Detector(s),Gated Community,Fire Sprinkler System


"My job is to find and attract mastery-based agents to the office, protect the culture, and make sure everyone is happy! "






