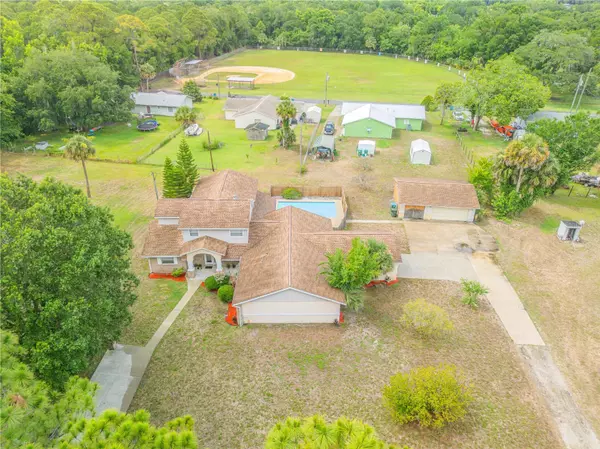4 Beds
3 Baths
3,719 SqFt
4 Beds
3 Baths
3,719 SqFt
Key Details
Property Type Single Family Home
Sub Type Single Family Residence
Listing Status Active
Purchase Type For Sale
Square Footage 3,719 sqft
Price per Sqft $131
Subdivision Putnam
MLS Listing ID NS1081836
Bedrooms 4
Full Baths 3
HOA Y/N No
Originating Board Stellar MLS
Year Built 1980
Annual Tax Amount $2,069
Lot Size 0.530 Acres
Acres 0.53
Property Description
Ascend to the upper level to discover a grand master suite spanning over 1,000 sq ft. This luxurious retreat offers his and hers walk-in closets, a garden jetted tub, a separate shower, double vanities, and a wet bar. Step out onto the wood deck/balcony to enjoy your morning coffee or evening relaxation in complete privacy—this space could even serve as a separate living area. Outdoor living is equally impressive with an oversized inground concrete swimming pool featuring a deep end of nearly 8 feet, surrounded by fencing for added privacy. The property also includes a one-car attached garage and an oversized multi-bay detached garage, providing ample space for a workshop, vehicles, boats, and other toys. Filled with love, laughter, and countless memories, this well-cared-for home is ready for you to write it's next chapter. Featuring four bedrooms, three bathrooms, over 3,700 square feet of living space, and situated on over half an acre, this home is a true gem. This home is perfect for both relaxation and entertaining. Don't miss the chance to own this unique, expansive home in a tranquil setting. Schedule a viewing today and experience the warmth and charm of 299 Hickory Avenue for yourself.
Location
State FL
County Volusia
Community Putnam
Zoning 11A3
Interior
Interior Features Ceiling Fans(s), High Ceilings, Split Bedroom
Heating Central
Cooling Central Air
Flooring Luxury Vinyl
Fireplace true
Appliance Range, Refrigerator
Laundry In Garage
Exterior
Exterior Feature Balcony
Parking Features Boat, Covered, Driveway, Garage Door Opener, Garage Faces Side, Golf Cart Garage, Golf Cart Parking, Guest, Workshop in Garage
Garage Spaces 3.0
Fence Fenced
Pool Gunite, In Ground
Utilities Available Private
Roof Type Shingle
Attached Garage true
Garage true
Private Pool Yes
Building
Entry Level Two
Foundation Slab
Lot Size Range 1/2 to less than 1
Sewer Septic Tank
Water Well
Structure Type Concrete
New Construction false
Others
Senior Community No
Ownership Fee Simple
Special Listing Condition None

"My job is to find and attract mastery-based agents to the office, protect the culture, and make sure everyone is happy! "






