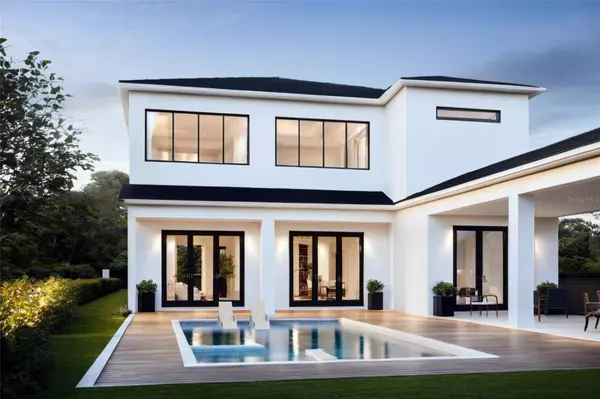5 Beds
6 Baths
4,446 SqFt
5 Beds
6 Baths
4,446 SqFt
Key Details
Property Type Single Family Home
Sub Type Single Family Residence
Listing Status Active
Purchase Type For Sale
Square Footage 4,446 sqft
Price per Sqft $447
Subdivision Anderson Park
MLS Listing ID O6215973
Bedrooms 5
Full Baths 5
Half Baths 1
HOA Y/N No
Originating Board Stellar MLS
Year Built 2024
Annual Tax Amount $5,944
Lot Size 0.310 Acres
Acres 0.31
Property Description
Location
State FL
County Orange
Community Anderson Park
Zoning R-1/T/W
Interior
Interior Features Dry Bar, High Ceilings, Open Floorplan, Primary Bedroom Main Floor, Walk-In Closet(s), Wet Bar, Window Treatments
Heating Gas
Cooling Zoned
Flooring Hardwood
Fireplace true
Appliance Bar Fridge, Built-In Oven, Dishwasher, Disposal, Dryer, Freezer, Range Hood, Refrigerator, Washer, Wine Refrigerator
Laundry Inside, Laundry Room
Exterior
Exterior Feature Irrigation System, Lighting
Garage Spaces 2.0
Pool In Ground, Lighting
Utilities Available Cable Connected, Electricity Connected, Public, Water Connected
Roof Type Shingle
Attached Garage true
Garage true
Private Pool Yes
Building
Story 2
Entry Level Two
Foundation Slab, Stem Wall
Lot Size Range 1/4 to less than 1/2
Builder Name Lexeer Boutique Homes
Sewer Public Sewer
Water Public
Structure Type Brick,Stucco
New Construction true
Schools
Elementary Schools Princeton Elem
Middle Schools College Park Middle
High Schools Edgewater High
Others
Senior Community No
Ownership Fee Simple
Acceptable Financing Cash, Conventional
Listing Terms Cash, Conventional
Special Listing Condition None

"My job is to find and attract mastery-based agents to the office, protect the culture, and make sure everyone is happy! "






