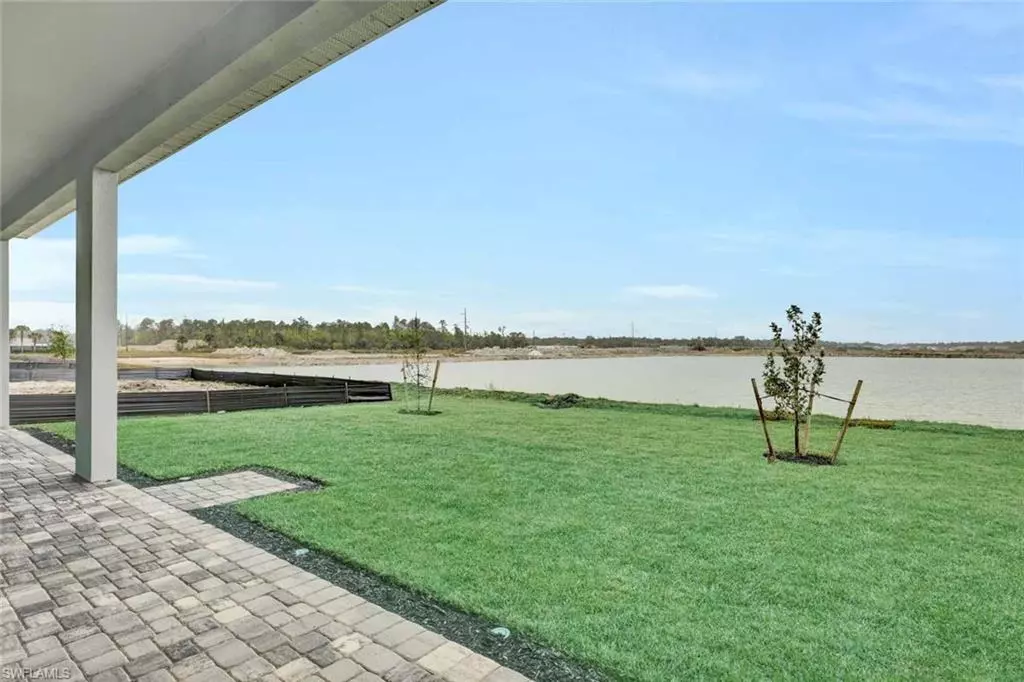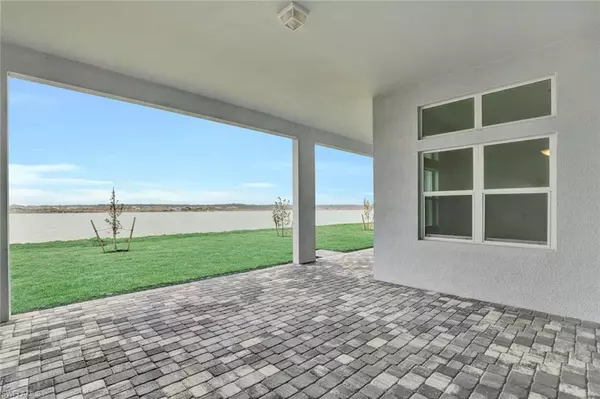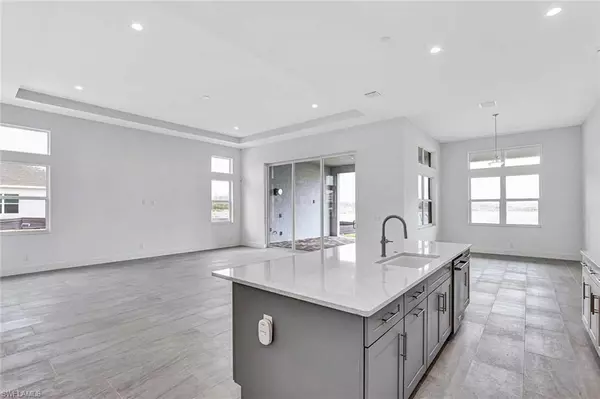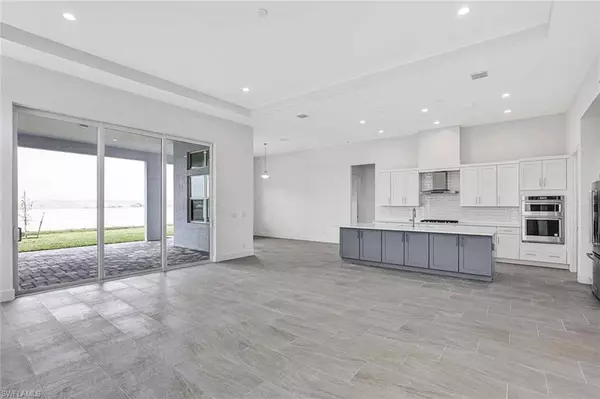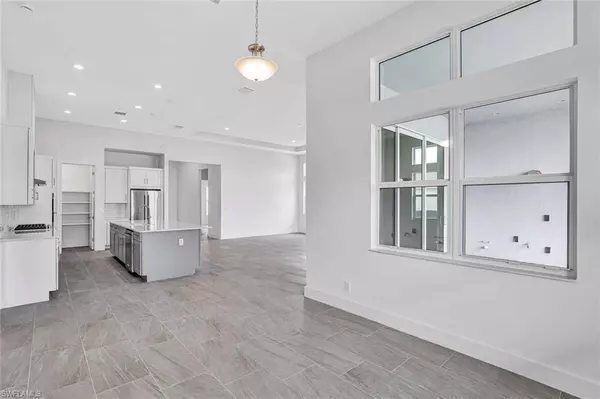3 Beds
4 Baths
2,506 SqFt
3 Beds
4 Baths
2,506 SqFt
OPEN HOUSE
Sat Feb 01, 11:00am - 4:00pm
Sun Feb 02, 11:00am - 4:00pm
Sat Feb 08, 11:00am - 4:00pm
Sun Feb 09, 11:00am - 4:00pm
Sat Feb 15, 11:00am - 4:00pm
Sun Feb 16, 11:00am - 4:00pm
Sat Feb 22, 11:00am - 3:00pm
Key Details
Property Type Single Family Home
Sub Type Ranch,Single Family Residence
Listing Status Active
Purchase Type For Sale
Square Footage 2,506 sqft
Price per Sqft $567
Subdivision Seven Shores
MLS Listing ID 224054545
Style New Construction
Bedrooms 3
Full Baths 3
Half Baths 1
HOA Fees $305/mo
HOA Y/N Yes
Originating Board Naples
Year Built 2025
Tax Year 2023
Lot Size 8,276 Sqft
Acres 0.19
Property Description
Location
State FL
County Collier
Area Hacienda Lakes
Rooms
Dining Room Eat-in Kitchen
Interior
Interior Features Laundry Tub, Pantry, Walk-In Closet(s)
Heating Central Electric
Flooring Tile
Equipment Microwave
Furnishings Unfurnished
Fireplace No
Appliance Microwave
Heat Source Central Electric
Exterior
Exterior Feature Open Porch/Lanai
Parking Features Attached
Garage Spaces 3.0
Pool Community
Community Features Pool, Gated
Amenities Available Pool
Waterfront Description Lake
View Y/N Yes
View Lake
Roof Type Tile
Porch Patio
Total Parking Spaces 3
Garage Yes
Private Pool No
Building
Lot Description Oversize
Story 1
Water Assessment Unpaid
Architectural Style Ranch, Single Family
Level or Stories 1
Structure Type Concrete Block,Stucco
New Construction Yes
Others
Pets Allowed Yes
Senior Community No
Ownership Single Family
Security Features Gated Community

"My job is to find and attract mastery-based agents to the office, protect the culture, and make sure everyone is happy! "

