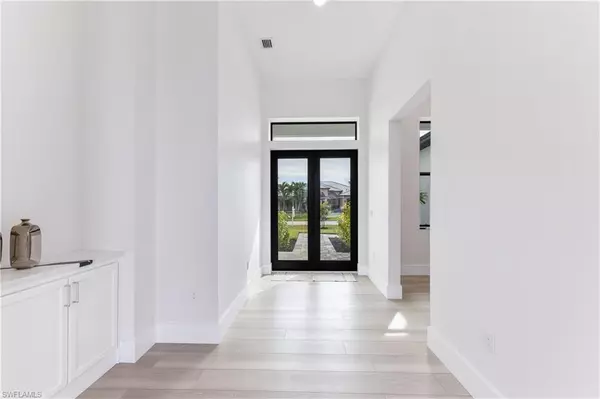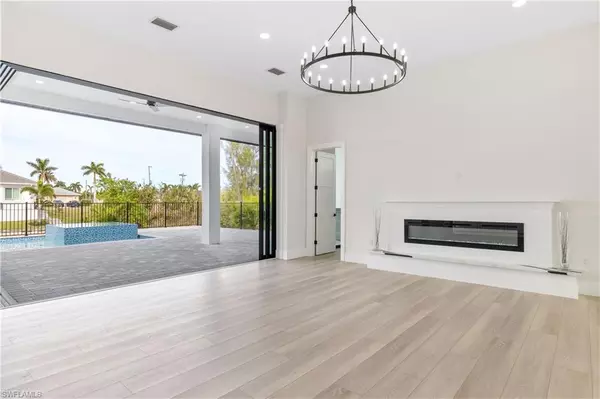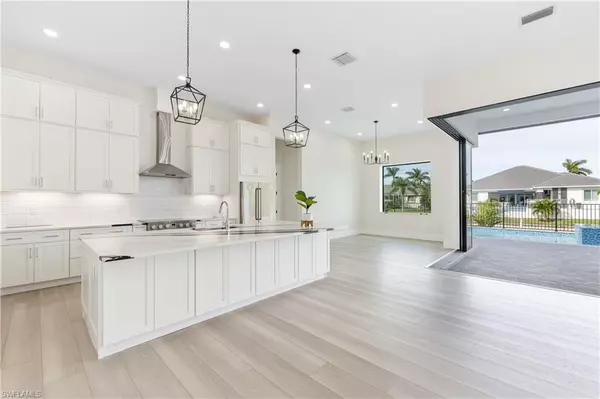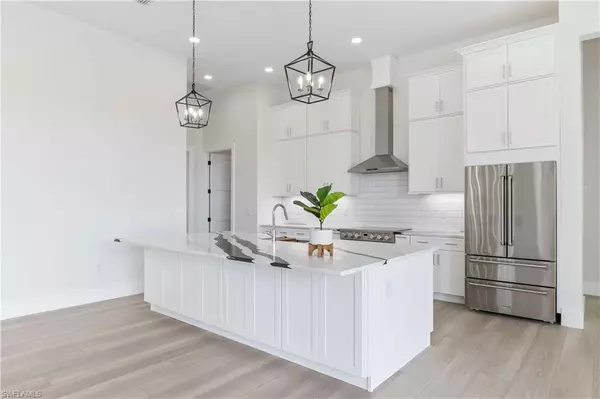3 Beds
3 Baths
2,300 SqFt
3 Beds
3 Baths
2,300 SqFt
Key Details
Property Type Single Family Home
Sub Type Ranch,Single Family Residence
Listing Status Active
Purchase Type For Sale
Square Footage 2,300 sqft
Price per Sqft $413
Subdivision Cape Coral
MLS Listing ID 224060260
Bedrooms 3
Full Baths 3
HOA Y/N No
Originating Board Florida Gulf Coast
Year Built 2024
Annual Tax Amount $3,818
Tax Year 2023
Lot Size 10,628 Sqft
Acres 0.244
Property Description
Opulence abounds within the 12-foot ceilings that grace every corner of this home, complemented by 10-foot PGT WINGUARD HURRICANE IMPACT sliders and windows offering breathtaking water views and abundant natural light! This exquisite 3-bedroom, 3-bathroom plus office home boasts an oversized 3-car garage (ceilings are over 12ft tall in the garage with 10ft hurricane garage doors perfect if you want to have a car lift, RV, travel trailer, or just extra storage). From the stunning custom cabinetry, and quartz countertops to the top-of-the-line Thor appliances, gorgeous fireplace with custom mantle, spa-inspired bathrooms, resort-style pool with a captivating 360 CHAMPAGNE SPA enhanced by full pentair automation with a heating and cooling feature no detail has been left untouched. Not only has this home been finished beautifully but it was designed to withstand Mother Nature. Not like most homes this home is unique regarding its construction/ engineering it has an impressive 6in SOLID POURED CONCRETE WALLS using a system called ICF (Insulated Concrete Forms) making this home not only powerfully built but also extremely ENERGY EFFICIENT! No expense has been spared in creating this stunning residence! This is your opportunity to make the dream of living in paradise a reality and to own this meticulously crafted home that exudes sophistication and durability, complete with all the modern amenities you can desire. Don't let this gem slip away - schedule your exclusive viewing today and make this home yours!
Location
State FL
County Lee
Area Cape Coral
Zoning R1-W
Rooms
Bedroom Description First Floor Bedroom,Master BR Ground,Two Master Suites
Dining Room Dining - Living
Interior
Interior Features Fireplace, Pantry, Smoke Detectors, Vaulted Ceiling(s), Volume Ceiling, Walk-In Closet(s), Zero/Corner Door Sliders
Heating Central Electric
Flooring Tile, Vinyl
Equipment Auto Garage Door, Cooktop - Electric, Dishwasher, Grill - Gas, Range, Refrigerator, Refrigerator/Icemaker, Self Cleaning Oven, Smoke Detector, Washer
Furnishings Unfurnished
Fireplace Yes
Appliance Electric Cooktop, Dishwasher, Grill - Gas, Range, Refrigerator, Refrigerator/Icemaker, Self Cleaning Oven, Washer
Heat Source Central Electric
Exterior
Exterior Feature Open Porch/Lanai, Outdoor Kitchen
Parking Features Driveway Paved, Attached
Garage Spaces 3.0
Pool Below Ground, Concrete, Electric Heat
Amenities Available None
Waterfront Description Canal Front,Seawall
View Y/N Yes
View Canal, Water
Roof Type Metal
Total Parking Spaces 3
Garage Yes
Private Pool Yes
Building
Lot Description Regular
Story 1
Water Assessment Paid
Architectural Style Ranch, Single Family
Level or Stories 1
Structure Type ICFs (Insulated Concrete Forms),Stucco
New Construction Yes
Others
Pets Allowed Yes
Senior Community No
Tax ID 32-44-23-C3-05929.0020
Ownership Single Family
Security Features Smoke Detector(s)

"My job is to find and attract mastery-based agents to the office, protect the culture, and make sure everyone is happy! "






