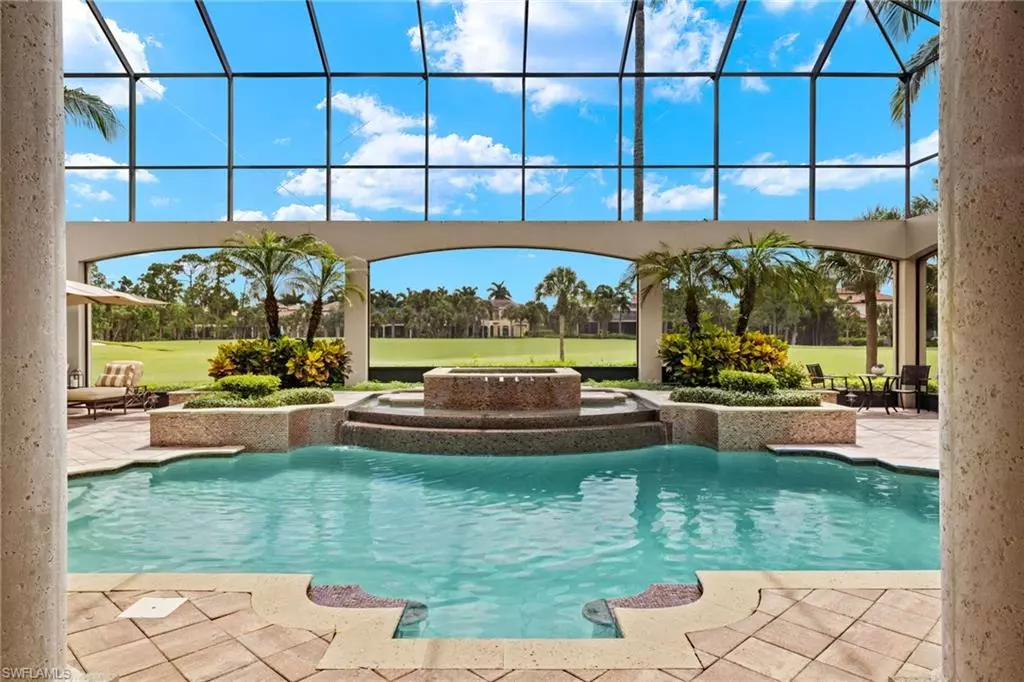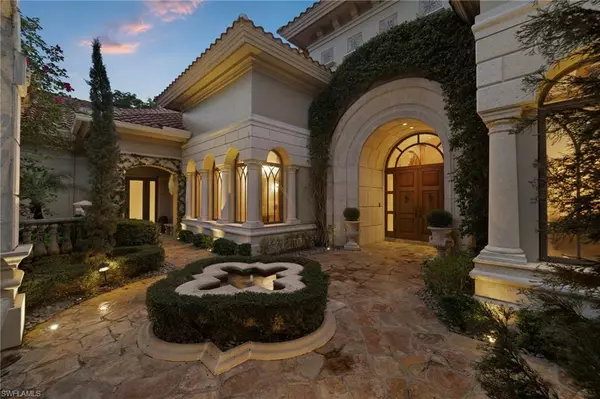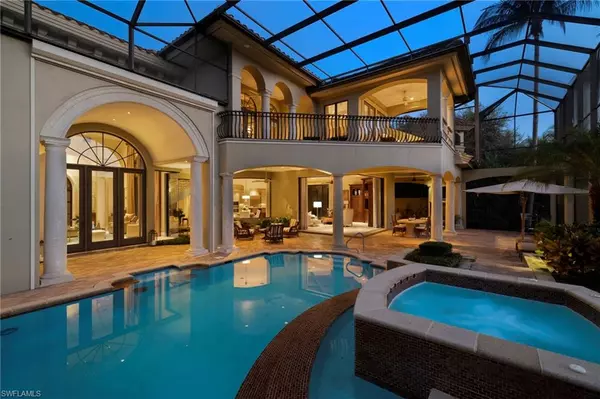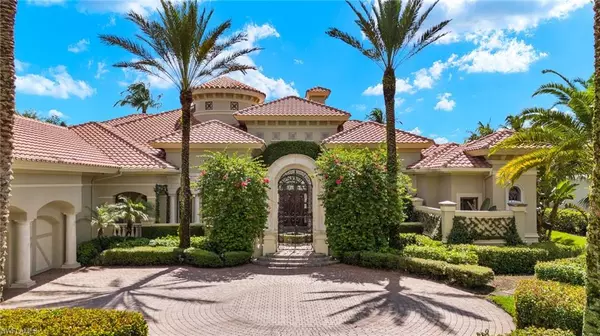
4 Beds
6 Baths
6,626 SqFt
4 Beds
6 Baths
6,626 SqFt
Key Details
Property Type Single Family Home
Sub Type 2 Story,Single Family Residence
Listing Status Active
Purchase Type For Sale
Square Footage 6,626 sqft
Price per Sqft $1,055
Subdivision Padova
MLS Listing ID 224059820
Bedrooms 4
Full Baths 5
Half Baths 1
HOA Y/N Yes
Originating Board Naples
Year Built 2002
Annual Tax Amount $53,815
Tax Year 2023
Lot Size 0.690 Acres
Acres 0.69
Property Description
Private home office with handsome custom built-ins and convenient powder room. The Master Suite is a true sanctuary. Spacious bedroom includes a sitting area with gas fireplace opens out to lanai and pool. The en-suite bathroom is a true oasis reminiscent of an elegant hotel bath replete with separate vanities, separate water closet, bidet, oversized walk-in shower with dual shower heads, Jacuzzi tub and a steam room. Dual walk-in closets with custom built-ins.
Upstairs features a spacious club room with custom built-ins with an elegant bar is the ideal media room complete with wall of glass opening out to a terrace. Additional spacious guest suite completes this floor. This home is equipped with a central vacuum system, multiple A/C zones, and a tankless hot water heater. 3-car attached garage with epoxy floor plus great storage.
This renowned and desirable community with 1700 acres of pristine and mature landscaping, preserve, winding streets and several optional club membership packages including the gorgeously renovated and newly opened beach club on nearby Bonita beach. Mediterra is ideally located in North Naples, and just a short drive to the beach as well as the prominent dining & shopping experiences of Mercato, Waterside Shops and 5th Avenue. Truly exceptional. This home is available for rent as well.
Location
State FL
County Collier
Area Mediterra
Rooms
Bedroom Description First Floor Bedroom,Master BR Ground,Master BR Sitting Area,Split Bedrooms
Dining Room Breakfast Bar, Breakfast Room, Dining - Living, Formal
Kitchen Gas Available, Island, Walk-In Pantry
Interior
Interior Features Built-In Cabinets, Custom Mirrors, Fireplace, Foyer, French Doors, Laundry Tub, Pantry, Smoke Detectors, Wired for Sound, Tray Ceiling(s), Volume Ceiling, Walk-In Closet(s), Wet Bar, Window Coverings, Zero/Corner Door Sliders
Heating Central Electric
Flooring Carpet, Marble, Wood
Fireplaces Type Outside
Equipment Auto Garage Door, Central Vacuum, Cooktop - Gas, Dishwasher, Disposal, Dryer, Grill - Gas, Ice Maker - Stand Alone, Microwave, Pot Filler, Refrigerator/Icemaker, Safe, Security System, Self Cleaning Oven, Smoke Detector, Tankless Water Heater, Wall Oven, Washer, Wine Cooler
Furnishings Negotiable
Fireplace Yes
Window Features Window Coverings
Appliance Gas Cooktop, Dishwasher, Disposal, Dryer, Grill - Gas, Ice Maker - Stand Alone, Microwave, Pot Filler, Refrigerator/Icemaker, Safe, Self Cleaning Oven, Tankless Water Heater, Wall Oven, Washer, Wine Cooler
Heat Source Central Electric
Exterior
Exterior Feature Balcony, Screened Lanai/Porch, Built In Grill, Outdoor Kitchen
Parking Features Driveway Paved, Paved, Attached
Garage Spaces 3.0
Pool Community, Below Ground, Concrete, Equipment Stays, Gas Heat, Screen Enclosure
Community Features Clubhouse, Park, Pool, Fitness Center, Putting Green, Restaurant, Sidewalks, Street Lights, Tennis Court(s), Gated, Golf
Amenities Available Beach Club Available, Bike And Jog Path, Clubhouse, Park, Pool, Community Room, Spa/Hot Tub, Fitness Center, Full Service Spa, Internet Access, Pickleball, Play Area, Private Membership, Putting Green, Restaurant, Sauna, Shuffleboard Court, Sidewalk, Streetlight, Tennis Court(s), Underground Utility, Volleyball
Waterfront Description None
View Y/N Yes
View Golf Course
Roof Type Tile
Street Surface Paved
Porch Deck
Total Parking Spaces 3
Garage Yes
Private Pool Yes
Building
Lot Description Regular
Building Description Concrete Block,Stucco, DSL/Cable Available
Story 2
Water Central
Architectural Style Two Story, Single Family
Level or Stories 2
Structure Type Concrete Block,Stucco
New Construction No
Schools
Elementary Schools Veterans Memorial Elementary
Middle Schools North Naples Middle
High Schools Gulf Coast High School
Others
Pets Allowed Yes
Senior Community No
Tax ID 59960012804
Ownership Single Family
Security Features Security System,Smoke Detector(s),Gated Community


"My job is to find and attract mastery-based agents to the office, protect the culture, and make sure everyone is happy! "






