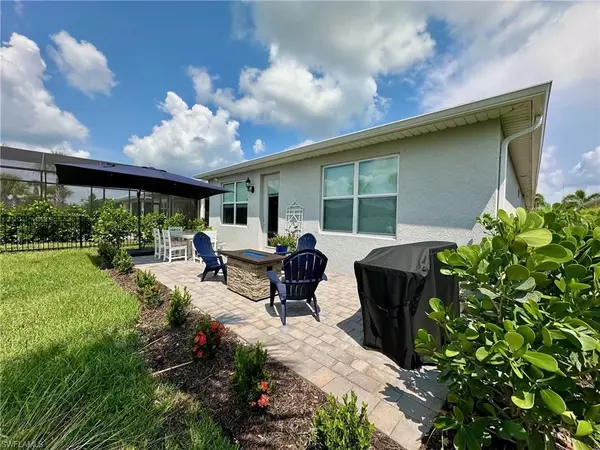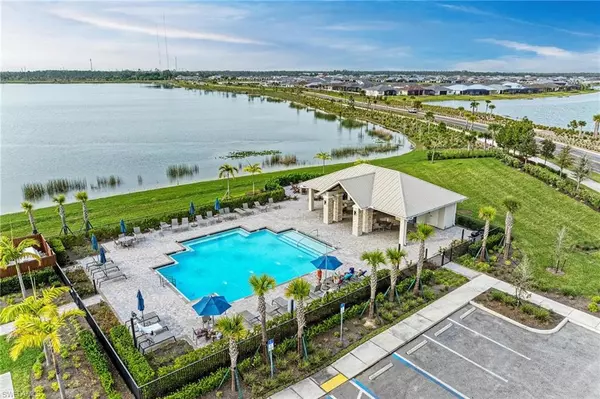
3 Beds
2 Baths
1,812 SqFt
3 Beds
2 Baths
1,812 SqFt
Key Details
Property Type Single Family Home
Sub Type Ranch,Single Family Residence
Listing Status Active
Purchase Type For Sale
Square Footage 1,812 sqft
Price per Sqft $236
Subdivision Edgewater
MLS Listing ID 224022065
Bedrooms 3
Full Baths 2
HOA Fees $765/qua
HOA Y/N Yes
Originating Board Florida Gulf Coast
Year Built 2022
Annual Tax Amount $5,825
Tax Year 2023
Lot Size 6,098 Sqft
Acres 0.14
Property Description
Location
State FL
County Charlotte
Area Babcock Ranch
Rooms
Dining Room Breakfast Bar
Interior
Interior Features Pantry, Smoke Detectors, Walk-In Closet(s)
Heating Central Electric, Heat Pump
Flooring Carpet, Tile
Equipment Dishwasher, Disposal, Dryer, Microwave, Range, Refrigerator, Smoke Detector, Wall Oven, Washer
Furnishings Negotiable
Fireplace No
Appliance Dishwasher, Disposal, Dryer, Microwave, Range, Refrigerator, Wall Oven, Washer
Heat Source Central Electric, Heat Pump
Exterior
Exterior Feature Open Porch/Lanai
Parking Features Driveway Paved, Paved, Attached
Garage Spaces 2.0
Pool Community
Community Features Clubhouse, Park, Pool, Dog Park, Restaurant, Sidewalks, Street Lights, Tennis Court(s), Gated, Golf
Amenities Available Bike And Jog Path, Clubhouse, Park, Pool, Dog Park, Electric Vehicle Charging, Internet Access, Play Area, Restaurant, Sidewalk, Streetlight, Tennis Court(s)
Waterfront Description None
View Y/N Yes
View Landscaped Area
Roof Type Shingle
Street Surface Paved
Porch Patio
Total Parking Spaces 2
Garage Yes
Private Pool No
Building
Lot Description Regular
Story 1
Water Central
Architectural Style Ranch, Florida, Single Family
Level or Stories 1
Structure Type Concrete Block,Stucco
New Construction No
Schools
Elementary Schools East Elementary
Middle Schools Punta Gorda Middle
High Schools Charlotte High
Others
Pets Allowed Limits
Senior Community No
Tax ID 422630202018
Ownership Single Family
Security Features Smoke Detector(s),Gated Community
Num of Pet 3


"My job is to find and attract mastery-based agents to the office, protect the culture, and make sure everyone is happy! "






