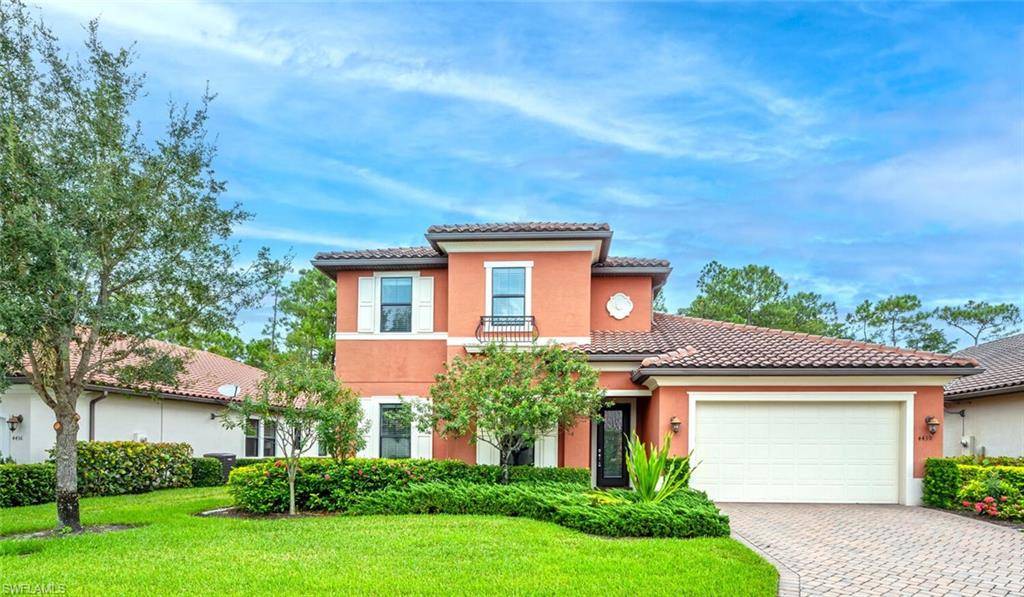4 Beds
4 Baths
2,987 SqFt
4 Beds
4 Baths
2,987 SqFt
Key Details
Property Type Single Family Home
Sub Type Single Family Residence
Listing Status Active
Purchase Type For Sale
Square Footage 2,987 sqft
Price per Sqft $334
Subdivision Raffia Preserve
MLS Listing ID 224067830
Style Resale Property
Bedrooms 4
Full Baths 3
Half Baths 1
HOA Y/N Yes
Originating Board Naples
Year Built 2015
Annual Tax Amount $5,119
Tax Year 2023
Lot Size 8,712 Sqft
Acres 0.2
Property Sub-Type Single Family Residence
Property Description
The heart of the home is the gourmet kitchen, a perfect blend of aesthetics and practicality. It boasts sleek shaker-style cabinetry, luxurious granite countertops, and a striking marble backsplash. The expansive 6-seater center island is ideal for entertaining, complemented by high-end KitchenAid stainless steel appliances and a convenient pantry. The spacious owner's suite offers a private retreat, complete with a custom walk-in closet and an en suite bathroom featuring dual sinks and a frameless glass walk-in shower.
Outside, the backyard serves as a peaceful oasis, showcasing a wood-planked ceiling over a heated pool and spa, surrounded by a paver deck and framed by a screened enclosure that provides a picturesque backdrop of the preserve. Recent upgrades include a fresh interior paint job, new carpeting in the bedrooms and closets, and meticulous pool maintenance.
Additional features include a versatile den with stylish glass French doors, a beautifully paved driveway, and a generous 2-car garage equipped with overhead storage. Residents can take advantage of the community clubhouse, which offers a fitness center, club room, basketball court, BBQ area, and a resort-style pool.
Conveniently located just moments from shopping, dining, and entertainment, this home embodies a harmonious blend of luxury and comfort, ideal for modern living.
Location
State FL
County Collier
Area Raffia Preserve
Rooms
Bedroom Description First Floor Bedroom,Master BR Ground,Split Bedrooms
Dining Room Breakfast Bar, Dining - Living, Eat-in Kitchen
Kitchen Island, Pantry
Interior
Interior Features Foyer, French Doors, Laundry Tub, Pantry, Smoke Detectors, Walk-In Closet(s), Window Coverings
Heating Central Electric
Flooring Carpet, Tile, Vinyl
Equipment Auto Garage Door, Cooktop - Electric, Dishwasher, Disposal, Double Oven, Dryer, Microwave, Refrigerator/Icemaker, Self Cleaning Oven, Smoke Detector, Wall Oven, Washer, Washer/Dryer Hookup
Furnishings Unfurnished
Fireplace No
Window Features Window Coverings
Appliance Electric Cooktop, Dishwasher, Disposal, Double Oven, Dryer, Microwave, Refrigerator/Icemaker, Self Cleaning Oven, Wall Oven, Washer
Heat Source Central Electric
Exterior
Exterior Feature Screened Lanai/Porch, Built In Grill
Parking Features Covered, Driveway Paved, Guest, Paved, Attached
Garage Spaces 2.0
Pool Community, Below Ground, Concrete, Equipment Stays, Screen Enclosure
Community Features Clubhouse, Pool, Fitness Center, Sidewalks, Street Lights, Gated
Amenities Available Basketball Court, Bike And Jog Path, Clubhouse, Pool, Community Room, Fitness Center, Play Area, Sidewalk, Streetlight, Underground Utility
Waterfront Description None
View Y/N Yes
View Preserve
Roof Type Tile
Street Surface Paved
Porch Patio
Total Parking Spaces 2
Garage Yes
Private Pool Yes
Building
Lot Description Regular
Story 2
Water Central
Architectural Style Single Family
Level or Stories 2
Structure Type Concrete Block,Stucco
New Construction No
Others
Pets Allowed Limits
Senior Community No
Tax ID 69020002184
Ownership Single Family
Security Features Smoke Detector(s),Gated Community
Num of Pet 3
Virtual Tour https://eyeleen-l-photography.view.property/2270707?idx=1

"My job is to find and attract mastery-based agents to the office, protect the culture, and make sure everyone is happy! "






