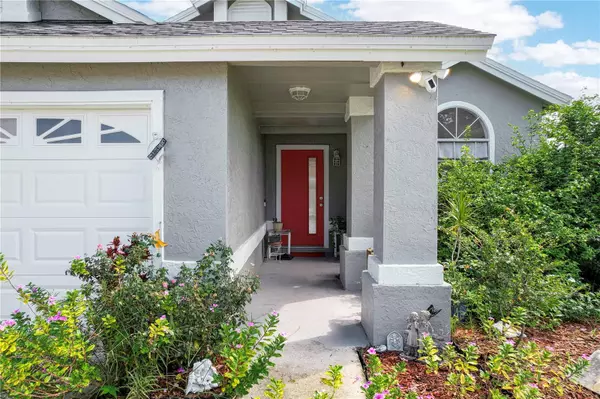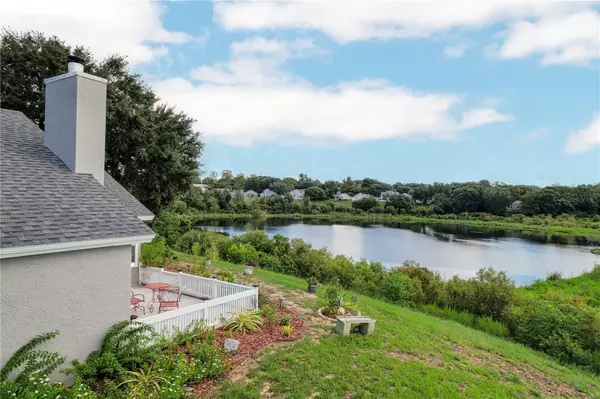
3 Beds
2 Baths
1,567 SqFt
3 Beds
2 Baths
1,567 SqFt
Key Details
Property Type Single Family Home
Sub Type Single Family Residence
Listing Status Active
Purchase Type For Sale
Square Footage 1,567 sqft
Price per Sqft $296
Subdivision Frisco Bay
MLS Listing ID O6237446
Bedrooms 3
Full Baths 2
HOA Fees $369/ann
HOA Y/N Yes
Originating Board Stellar MLS
Year Built 1989
Annual Tax Amount $3,387
Lot Size 10,890 Sqft
Acres 0.25
Property Description
The spacious, modern kitchen is a chef’s delight, featuring new stainless steel appliances and sleek solid surface countertops—ideal for cooking and entertaining. High ceilings and an open floor plan create an airy atmosphere, while the cozy living room fireplace adds warmth and charm, making every day feel like a relaxing retreat. The primary suite serves as a private sanctuary with a large walk-in closet and an updated ensuite bathroom. Two additional bedrooms with built-in closets provide ample space for guests or a home office.
Step outside into your serene backyard, where you can unwind and soak in uninterrupted views of the tranquil lake. Situated on a generously sized lot, this property offers plenty of space for outdoor living—whether it’s morning coffee by the water or weekend barbecues with friends and family.
Enjoy the convenience of being just steps from community amenities, including a pool, tennis courts, and playground, providing an active lifestyle without leaving the neighborhood. Zoned for top-rated Orange County schools and located minutes from major highways, Universal Studios, and Valencia College, this home offers the best of serene lakefront living with easy access to all that Orlando has to offer. This is the home you’ve been dreaming of—don’t let it slip away!
Location
State FL
County Orange
Community Frisco Bay
Zoning R-1AA-C
Interior
Interior Features Eat-in Kitchen, High Ceilings, Living Room/Dining Room Combo, Open Floorplan, Solid Surface Counters, Thermostat, Walk-In Closet(s)
Heating Central, Electric
Cooling Central Air
Flooring Laminate
Fireplaces Type Living Room
Fireplace true
Appliance Dishwasher, Disposal, Dryer, Microwave, Range, Refrigerator, Washer
Laundry Inside, Laundry Room
Exterior
Exterior Feature Lighting, Sidewalk
Garage Spaces 2.0
Community Features Deed Restrictions, Playground, Pool, Sidewalks, Tennis Courts
Utilities Available BB/HS Internet Available, Cable Available, Electricity Connected, Phone Available, Sewer Connected, Street Lights, Water Connected
Amenities Available Playground, Pool, Tennis Court(s)
Waterfront Description Lake
View Y/N Yes
View Water
Roof Type Shingle
Attached Garage true
Garage true
Private Pool No
Building
Entry Level One
Foundation Slab
Lot Size Range 1/4 to less than 1/2
Sewer Septic Tank
Water Public
Structure Type Stucco,Wood Frame
New Construction false
Schools
Elementary Schools Oak Hill Elem
Middle Schools Gotha Middle
High Schools Olympia High
Others
Pets Allowed Yes
HOA Fee Include Pool
Senior Community No
Ownership Fee Simple
Monthly Total Fees $30
Acceptable Financing Cash, Conventional, FHA, VA Loan
Membership Fee Required Required
Listing Terms Cash, Conventional, FHA, VA Loan
Special Listing Condition None


"My job is to find and attract mastery-based agents to the office, protect the culture, and make sure everyone is happy! "






