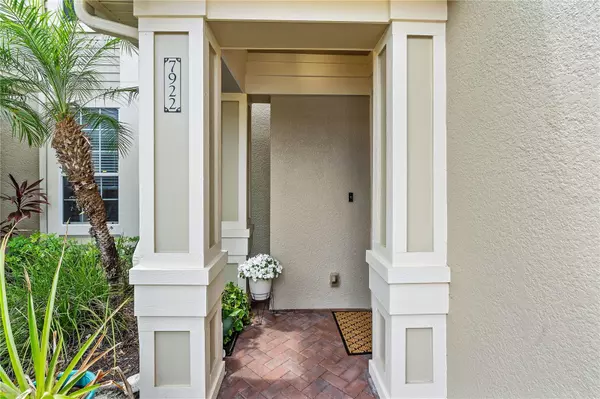2 Beds
2 Baths
1,557 SqFt
2 Beds
2 Baths
1,557 SqFt
Key Details
Property Type Condo
Sub Type Condominium
Listing Status Active
Purchase Type For Sale
Square Footage 1,557 sqft
Price per Sqft $282
Subdivision Savannah Preserve At University Place
MLS Listing ID A4622424
Bedrooms 2
Full Baths 2
Condo Fees $481
HOA Y/N No
Originating Board Stellar MLS
Year Built 2007
Annual Tax Amount $5,867
Property Description
The sprawling open-concept living room, dining, and kitchen invites with soaring ceilings and 8-foot doors, infusing the space with an airy, expansive feel. The gourmet kitchen is a chef's haven adorned with stylish granite countertops, oversized cabinets, pantry, and stainless-steel appliances, elevating every cooking experience.
Throughout the unit, oversized tile floors combine style with practicality. The large owner's suite offers a sanctuary of relaxation, complete with a generously sized walk-in closet and convenient access to the private lanai, perfect for morning coffees or evening unwinding. The owner's bathroom is a haven in itself, featuring a spacious walk-in shower, linen closet, double sinks, and a separate water closet for added privacy.
The guest bedroom space allows for a large bed and features a walk-in closet. Need a versatile space for work or guests? The spacious office/den offers flexibility, accommodating a bed or customized to your desires.
Embrace year-round comfort with the recently updated HVAC system installed in June 2023, ensuring efficient cooling on hot days. The interior, freshly painted in 2022, exudes modernity and warmth, giving the condo a modern and refreshed look. Parking is effortless with an attached garage and two extra designated spaces, ensuring convenience for you and your guests.
Outside, the Savannah Preserve community awaits with a gorgeous pool, cabana for poolside relaxation, clubhouse for gatherings, and a well-equipped fitness center, all within a short walk of the home.
Discover unbeatable convenience with the renowned UTC Shopping District (UTC Mall, Target, Home Goods, REI, Whole Foods, Trader Joe's, Nordstrom Rack, etc.) and countless restaurants just moments away from the community. Benderson Park is 5 minutes away and provides many lakeside walking and biking paths. The condo is just 10+ minutes to Downtown Sarasota, SRQ Airport, St. Armands Circle, Waterside and world-class beaches like Longboat Key, Lido Key, and Siesta Key.
Location
State FL
County Manatee
Community Savannah Preserve At University Place
Zoning PDMU/W
Interior
Interior Features Ceiling Fans(s), Crown Molding, High Ceilings, Kitchen/Family Room Combo, Open Floorplan, Primary Bedroom Main Floor, Solid Surface Counters, Solid Wood Cabinets, Split Bedroom
Heating Central
Cooling Central Air
Flooring Ceramic Tile
Furnishings Unfurnished
Fireplace false
Appliance Dishwasher, Disposal, Dryer, Kitchen Reverse Osmosis System, Microwave, Range, Range Hood, Refrigerator, Washer
Laundry Inside, Laundry Room
Exterior
Exterior Feature Sliding Doors
Garage Spaces 1.0
Community Features Association Recreation - Owned, Buyer Approval Required, Clubhouse, Community Mailbox, Fitness Center, Pool
Utilities Available Cable Connected, Electricity Connected, Public, Sewer Connected, Water Connected
Roof Type Tile
Attached Garage true
Garage true
Private Pool No
Building
Story 2
Entry Level One
Foundation Slab
Sewer Public Sewer
Water Public
Structure Type Block,Stucco
New Construction false
Schools
Elementary Schools Robert E Willis Elementary
Middle Schools Braden River Middle
High Schools Braden River High
Others
Pets Allowed Breed Restrictions, Yes
HOA Fee Include Common Area Taxes,Pool,Escrow Reserves Fund,Insurance,Maintenance Structure,Maintenance Grounds,Pest Control,Sewer,Trash,Water
Senior Community No
Ownership Condominium
Monthly Total Fees $481
Acceptable Financing Cash, Conventional, FHA, VA Loan
Membership Fee Required Required
Listing Terms Cash, Conventional, FHA, VA Loan
Num of Pet 2
Special Listing Condition None

"My job is to find and attract mastery-based agents to the office, protect the culture, and make sure everyone is happy! "






