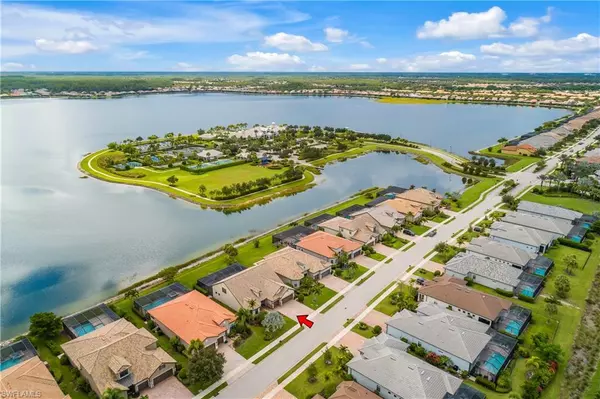
4 Beds
4 Baths
3,516 SqFt
4 Beds
4 Baths
3,516 SqFt
Key Details
Property Type Single Family Home
Sub Type Ranch,2 Story,Single Family Residence
Listing Status Active
Purchase Type For Sale
Square Footage 3,516 sqft
Price per Sqft $348
Subdivision Corkscrew Shores
MLS Listing ID 224071265
Bedrooms 4
Full Baths 4
HOA Y/N Yes
Originating Board Naples
Year Built 2015
Annual Tax Amount $8,565
Tax Year 2023
Lot Size 10,018 Sqft
Acres 0.23
Property Description
Welcome to your dream lakefront oasis in the prestigious Corkscrew Shores!
This STUNNING 4-bedroom, 4-bath home boasts over 3,500 sq. ft. of luxurious living space, offering panoramic lake views and an array of exceptional features.
Enjoy the Florida lifestyle and take in the views from your expansive outdoor living area complete with a private inground saltwater pool, an outdoor kitchen, and remote-controlled hurricane shutters for peace of mind. Experience seamless indoor/outdoor living with pocketing sliding doors leading to a great room that showcases a custom feature wall with an electric fireplace, a glass-enclosed den, offering the perfect space for an office or library, and an open kitchen/dining space. The gourmet kitchen is a chef’s delight with upgraded appliances, glass decorative cabinets, a walk-in pantry, and an oversized island for preparing meals and gathering with family and friends.
The owner suite is spacious and features an incredible lake view, a spa-like bath, and an enormous custom closet. Your guests have a variety of options, from the first-floor bedroom with ensuite bath, to the entire upstairs loft!
The spacious loft is the ultimate retreat and features a large gathering space, ideal for a game room or home theatre, and also includes a huge bedroom and full bath.
The oversized 3-car garage offers plenty of storage with overhead storage racks and additional storage cabinets. The whole-home generator ensures you're always prepared and gives you peace of mind. Corkscrew Shores offers world-class amenities including a resort-style pool, an onsite restaurant, a large fitness center, and plenty of community activities. Don't miss the opportunity to live in one of the most desirable communities in Southwest Florida!
Location
State FL
County Lee
Area Corkscrew Shores
Zoning RPD
Rooms
Bedroom Description First Floor Bedroom,Master BR Ground
Dining Room Dining - Living
Interior
Interior Features Bar, Built-In Cabinets, Closet Cabinets, Coffered Ceiling(s), Fireplace, French Doors, Pantry, Smoke Detectors, Volume Ceiling, Walk-In Closet(s), Window Coverings
Heating Central Electric
Flooring Carpet, Tile
Equipment Auto Garage Door, Cooktop - Electric, Dishwasher, Disposal, Generator, Microwave, Refrigerator/Icemaker, Reverse Osmosis, Smoke Detector, Wall Oven, Washer, Wine Cooler
Furnishings Unfurnished
Fireplace Yes
Window Features Window Coverings
Appliance Electric Cooktop, Dishwasher, Disposal, Microwave, Refrigerator/Icemaker, Reverse Osmosis, Wall Oven, Washer, Wine Cooler
Heat Source Central Electric
Exterior
Exterior Feature Screened Lanai/Porch, Built In Grill, Outdoor Kitchen
Garage Attached
Garage Spaces 3.0
Pool Community, Below Ground, Concrete, Equipment Stays, Electric Heat, Salt Water
Community Features Clubhouse, Pool, Fishing, Fitness Center, Lakefront Beach, Restaurant, Sidewalks, Street Lights, Tennis Court(s), Gated
Amenities Available Basketball Court, Barbecue, Bike And Jog Path, Bocce Court, Business Center, Cabana, Clubhouse, Pool, Community Room, Spa/Hot Tub, Fishing Pier, Fitness Center, Hobby Room, Internet Access, Lakefront Beach, Pickleball, Play Area, Restaurant, Shuffleboard Court, Sidewalk, Streetlight, Tennis Court(s), Underground Utility, Volleyball
Waterfront Yes
Waterfront Description Lake
View Y/N Yes
View Lake
Roof Type Tile
Porch Deck
Total Parking Spaces 3
Garage Yes
Private Pool Yes
Building
Lot Description Regular
Building Description Concrete Block,Stucco, DSL/Cable Available
Story 2
Water Central
Architectural Style Ranch, Two Story, Single Family
Level or Stories 2
Structure Type Concrete Block,Stucco
New Construction No
Others
Pets Allowed Limits
Senior Community No
Tax ID 21-46-26-04-00000.1120
Ownership Single Family
Security Features Smoke Detector(s),Gated Community
Num of Pet 2


"My job is to find and attract mastery-based agents to the office, protect the culture, and make sure everyone is happy! "






