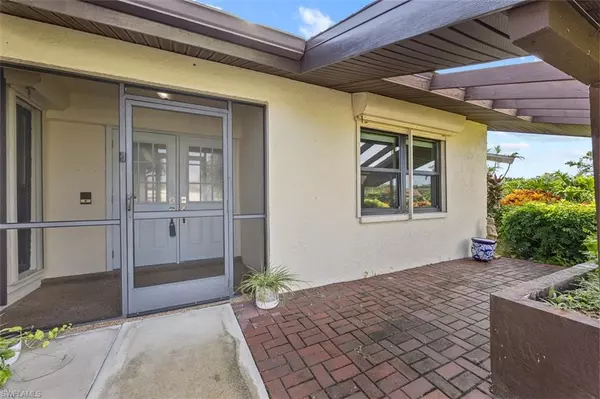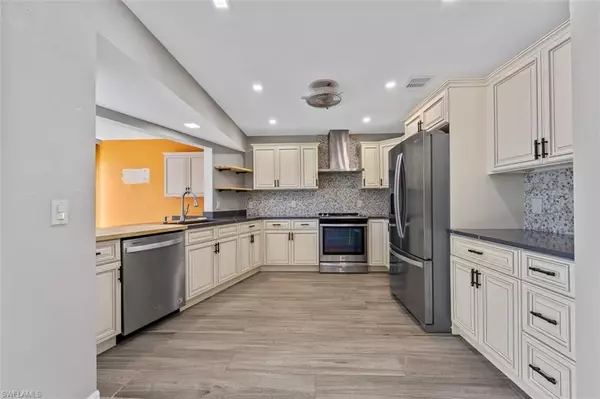
3 Beds
2 Baths
1,422 SqFt
3 Beds
2 Baths
1,422 SqFt
Key Details
Property Type Single Family Home
Sub Type Villa Attached
Listing Status Active
Purchase Type For Sale
Square Footage 1,422 sqft
Price per Sqft $277
Subdivision Lakewood Villas
MLS Listing ID 224070060
Bedrooms 3
Full Baths 2
HOA Fees $250/mo
HOA Y/N No
Originating Board Naples
Year Built 1983
Annual Tax Amount $2,261
Tax Year 2023
Property Description
Step inside and enjoy the airy feel of vaulted ceilings and skylights that bathe the main living area in natural light. The home features brand new flooring throughout.The completely renovated kitchen is a chef’s dream, featuring stylish countertops with a built-in cutting board, a sleek backsplash, and newer stainless steel appliances. Whether you’re prepping meals or entertaining guests, this kitchen delivers on both functionality and modern design. All windows are replaced with impact glass.
The split floor plan provides privacy, with the spacious primary suite located separately from the guest bedrooms. The primary bathroom received a complete makeover in the summer of 2024, featuring contemporary finishes that add a touch of luxury to your daily routine. Both bathrooms in the home have been renovated to ensure a fresh, modern feel throughout.
Situated on a corner lot, this attached villa offers partial lake views from the backyard, creating a peaceful and serene outdoor retreat. You'll appreciate the convenience of a single-car garage, new ceiling fans throughout the home, and the fact that the low HOA fees make living in this community all the more enjoyable.
At 1,422 sq. ft. of living space, this home is perfectly sized for easy living. Enjoy close proximity to some of Naples' best attractions, including the Naples Botanical Garden and Sugden Regional Park, both just a short drive away. Whether you’re an avid pickleball enthusiast or simply looking for a beautiful, renovated home in a prime location, this villa is a must-see!
Location
State FL
County Collier
Area Lakewood
Rooms
Bedroom Description Split Bedrooms
Dining Room Breakfast Bar, Dining - Living
Interior
Interior Features Foyer, Vaulted Ceiling(s)
Heating Central Electric
Flooring Carpet, Vinyl
Equipment Auto Garage Door, Cooktop - Electric, Dishwasher, Dryer, Refrigerator, Washer, Washer/Dryer Hookup
Furnishings Unfurnished
Fireplace No
Appliance Electric Cooktop, Dishwasher, Dryer, Refrigerator, Washer
Heat Source Central Electric
Exterior
Parking Features Driveway Paved, Attached
Garage Spaces 1.0
Community Features Sidewalks, Street Lights, Golf
Amenities Available Sidewalk, Streetlight
Waterfront Description None
View Y/N Yes
View Landscaped Area
Roof Type Shingle
Street Surface Paved
Total Parking Spaces 1
Garage Yes
Private Pool No
Building
Lot Description Corner Lot
Story 1
Water Central
Architectural Style Villa Attached
Level or Stories 1
Structure Type Concrete Block,Stucco
New Construction No
Others
Pets Allowed Limits
Senior Community No
Pet Size 25
Tax ID 54401120001
Ownership Single Family
Num of Pet 1


"My job is to find and attract mastery-based agents to the office, protect the culture, and make sure everyone is happy! "






