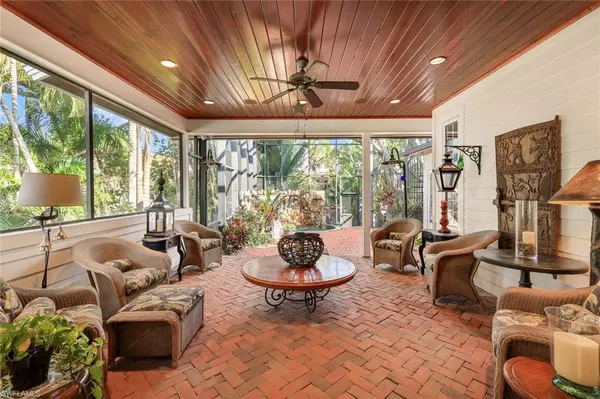3 Beds
4 Baths
3,065 SqFt
3 Beds
4 Baths
3,065 SqFt
Key Details
Property Type Single Family Home
Sub Type 2 Story,Single Family Residence
Listing Status Active
Purchase Type For Sale
Square Footage 3,065 sqft
Price per Sqft $1,876
Subdivision Olde Naples
MLS Listing ID 224077933
Bedrooms 3
Full Baths 2
Half Baths 2
HOA Y/N No
Originating Board Naples
Year Built 2001
Annual Tax Amount $11,835
Tax Year 2024
Lot Size 8,712 Sqft
Acres 0.2
Property Description
Location
State FL
County Collier
Area Olde Naples
Rooms
Bedroom Description Master BR Ground,Split Bedrooms
Dining Room Breakfast Bar, Dining - Living
Kitchen Island
Interior
Interior Features Built-In Cabinets, Cathedral Ceiling(s), Closet Cabinets, Foyer, Laundry Tub, Smoke Detectors, Vaulted Ceiling(s), Volume Ceiling, Walk-In Closet(s), Window Coverings
Heating Central Electric, Zoned
Flooring Tile, Wood
Equipment Auto Garage Door, Cooktop - Electric, Dishwasher, Disposal, Dryer, Microwave, Refrigerator/Freezer, Smoke Detector, Wall Oven, Washer
Furnishings Unfurnished
Fireplace No
Window Features Window Coverings
Appliance Electric Cooktop, Dishwasher, Disposal, Dryer, Microwave, Refrigerator/Freezer, Wall Oven, Washer
Heat Source Central Electric, Zoned
Exterior
Exterior Feature Screened Balcony, Screened Lanai/Porch, Outdoor Shower
Parking Features Circular Driveway, Driveway Paved, Guest, Attached
Garage Spaces 3.0
Fence Fenced
Pool Below Ground, Electric Heat
Community Features Restaurant, Sidewalks, Street Lights
Amenities Available Beach Access, Bike Storage, Storage, Restaurant, See Remarks, Shopping, Sidewalk, Streetlight, Underground Utility
Waterfront Description None
View Y/N Yes
View Landscaped Area, Pool/Club
Roof Type Built-Up,Metal
Street Surface Paved
Porch Patio
Total Parking Spaces 3
Garage Yes
Private Pool Yes
Building
Lot Description Regular
Story 2
Water Central
Architectural Style Two Story, Florida, Single Family
Level or Stories 2
Structure Type Wood Frame
New Construction No
Schools
Elementary Schools Lake Park
Middle Schools Gulfview
High Schools Naples High
Others
Pets Allowed Yes
Senior Community No
Tax ID 14014160003
Ownership Single Family
Security Features Smoke Detector(s)

"My job is to find and attract mastery-based agents to the office, protect the culture, and make sure everyone is happy! "






