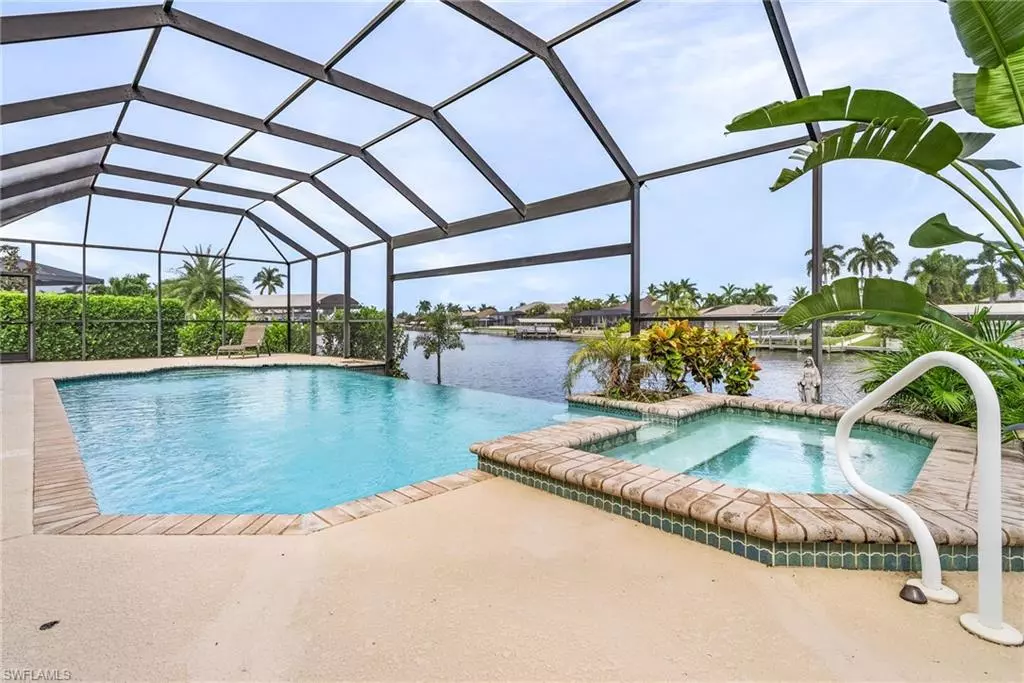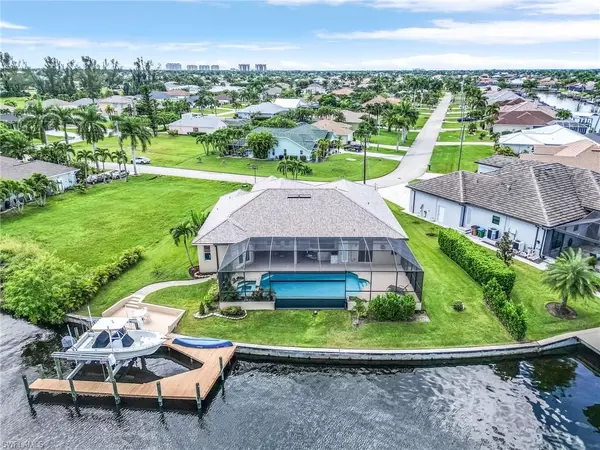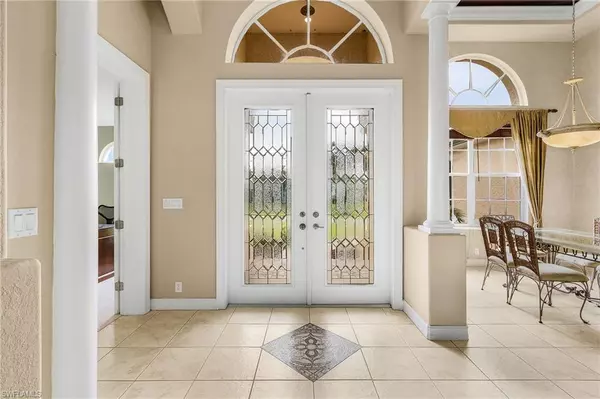
3 Beds
4 Baths
2,521 SqFt
3 Beds
4 Baths
2,521 SqFt
Key Details
Property Type Single Family Home
Sub Type Ranch,Single Family Residence
Listing Status Active
Purchase Type For Sale
Square Footage 2,521 sqft
Price per Sqft $436
Subdivision Cape Coral
MLS Listing ID 224076411
Bedrooms 3
Full Baths 3
Half Baths 1
HOA Y/N No
Originating Board Florida Gulf Coast
Year Built 2003
Annual Tax Amount $11,846
Tax Year 2023
Lot Size 0.278 Acres
Acres 0.278
Property Description
The open and light-filled living area flows seamlessly into the kitchen featuring a large island, breakfast bar, wall ovens, and abundant storage, making it ideal for both casual meals and entertaining. Soaring ceilings amplify the space, giving the home an airy, open feel.
The home offers a split plan layout, providing privacy with the spacious primary suite on one side and two large, comfortable secondary bedrooms on the other. The primary bedroom includes an ensuite bath with dual vanities, a soaking tub, and a separate shower. A convenient den can serve as a home office or media room, adding versatility to the space. One of the secondary bedrooms also features its own ensuite bathroom.
Outside, the expansive screened-in lanai showcases an infinity pool with a spa, perfect for relaxing while overlooking the canal. The outdoor kitchen with a built-in grill is ideal for alfresco dining. The home features a captain’s boat dock with a 10,000 lb lift, making it a true boater's paradise with direct access to the Gulf.
All Assessments paid. NEW DALTILE ROOF in 2023, NEW HVAC 2021, NEW HOT WATER TANK 2023.
The property also includes a spacious 3-car garage, providing ample storage and convenience to store all those toys. Located just minutes from Tarpon Point Marina, Cape Harbour, restaurants, hospitals, shopping, and entertainment.
Location
State FL
County Lee
Area Cape Coral
Zoning R1-W
Rooms
Dining Room Breakfast Bar, Breakfast Room, Dining - Living
Interior
Interior Features Built-In Cabinets, Closet Cabinets, Custom Mirrors, Foyer, French Doors, Pantry, Pull Down Stairs, Smoke Detectors, Tray Ceiling(s), Walk-In Closet(s), Window Coverings
Heating Central Electric
Flooring Carpet, Tile
Equipment Auto Garage Door, Cooktop - Electric, Dishwasher, Dryer, Microwave, Refrigerator/Icemaker, Wall Oven, Washer
Furnishings Unfurnished
Fireplace No
Window Features Window Coverings
Appliance Electric Cooktop, Dishwasher, Dryer, Microwave, Refrigerator/Icemaker, Wall Oven, Washer
Heat Source Central Electric
Exterior
Exterior Feature Dock Included, Built In Grill, Outdoor Kitchen
Parking Features Attached
Garage Spaces 3.0
Pool Below Ground, Electric Heat
Amenities Available None
Waterfront Description Canal Front,Intersecting Canal,Seawall
View Y/N Yes
View Canal, Intersecting Canal
Roof Type Tile
Street Surface Paved
Total Parking Spaces 3
Garage Yes
Private Pool Yes
Building
Lot Description Irregular Lot
Story 1
Water Central
Architectural Style Ranch, Single Family
Level or Stories 1
Structure Type Concrete Block,Stucco
New Construction No
Schools
Elementary Schools Cape Elementary School, Gulf Elementary School
Middle Schools Gulf Middle School
High Schools Ida S. Baker High School
Others
Pets Allowed Yes
Senior Community No
Tax ID 09-45-23-C4-04658.0200
Ownership Single Family
Security Features Smoke Detector(s)


"My job is to find and attract mastery-based agents to the office, protect the culture, and make sure everyone is happy! "






