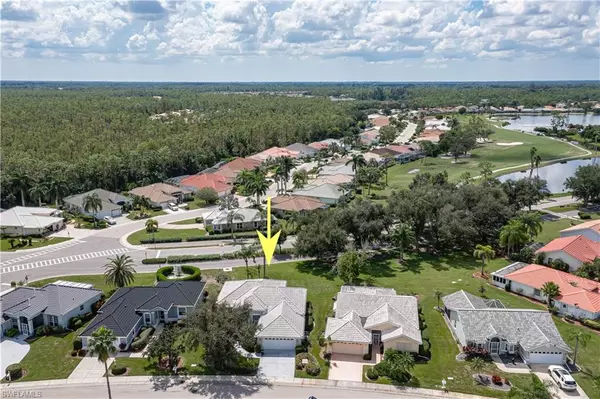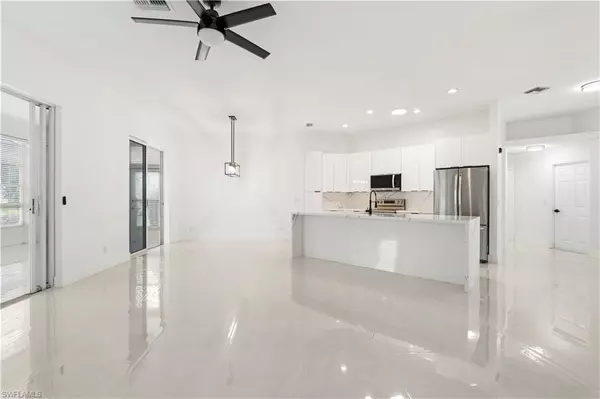
3 Beds
2 Baths
1,520 SqFt
3 Beds
2 Baths
1,520 SqFt
Key Details
Property Type Single Family Home
Sub Type Ranch,Single Family Residence
Listing Status Active
Purchase Type For Sale
Square Footage 1,520 sqft
Price per Sqft $213
Subdivision Del Vera Country Club
MLS Listing ID 224081522
Bedrooms 3
Full Baths 2
HOA Fees $712/qua
HOA Y/N Yes
Originating Board Florida Gulf Coast
Year Built 1996
Annual Tax Amount $2,938
Tax Year 2023
Lot Size 6,272 Sqft
Acres 0.144
Property Description
Location
State FL
County Lee
Area Del Vera Country Club
Zoning RPD
Rooms
Bedroom Description Split Bedrooms
Dining Room Breakfast Bar, Breakfast Room, Dining - Living
Kitchen Island, Pantry
Interior
Interior Features Smoke Detectors, Walk-In Closet(s)
Heating Central Electric
Flooring Tile
Equipment Dishwasher, Dryer, Microwave, Range, Refrigerator, Washer
Furnishings Unfurnished
Fireplace No
Appliance Dishwasher, Dryer, Microwave, Range, Refrigerator, Washer
Heat Source Central Electric
Exterior
Garage Driveway Paved, Attached
Garage Spaces 2.0
Pool Community
Community Features Clubhouse, Pool, Fitness Center, Golf, Putting Green, Tennis Court(s), Gated
Amenities Available Barbecue, Billiard Room, Bocce Court, Clubhouse, Pool, Fitness Center, Golf Course, Library, Pickleball, Putting Green, Shuffleboard Court, Tennis Court(s)
Waterfront No
Waterfront Description None
View Y/N Yes
Roof Type Tile
Total Parking Spaces 2
Garage Yes
Private Pool No
Building
Lot Description Regular
Story 1
Water Central
Architectural Style Ranch, Florida, Single Family
Level or Stories 1
Structure Type Concrete Block,Stucco
New Construction No
Others
Pets Allowed Yes
Senior Community No
Tax ID 04-43-24-05-00006.0060
Ownership Single Family
Security Features Gated Community,Smoke Detector(s)


"My job is to find and attract mastery-based agents to the office, protect the culture, and make sure everyone is happy! "






