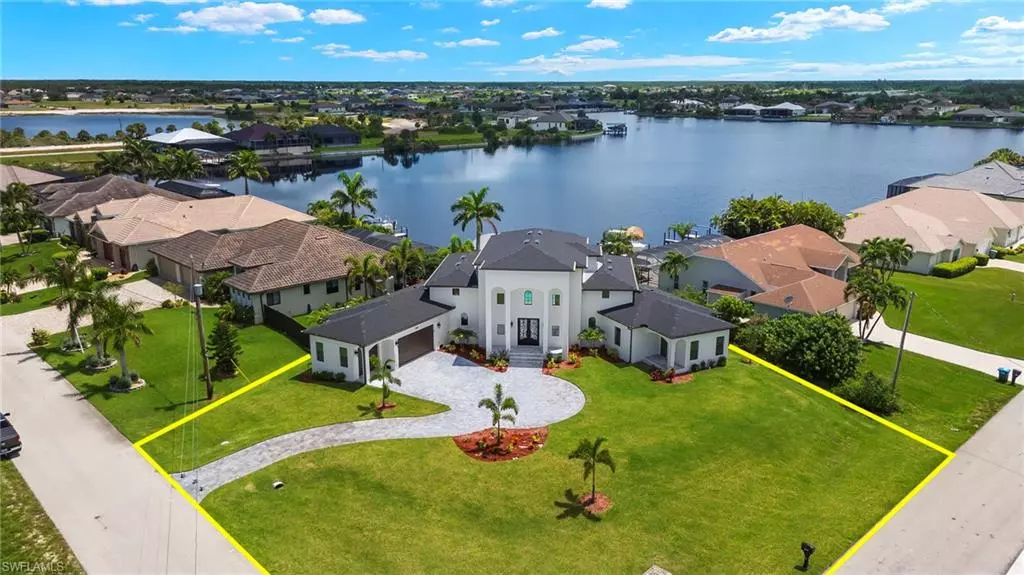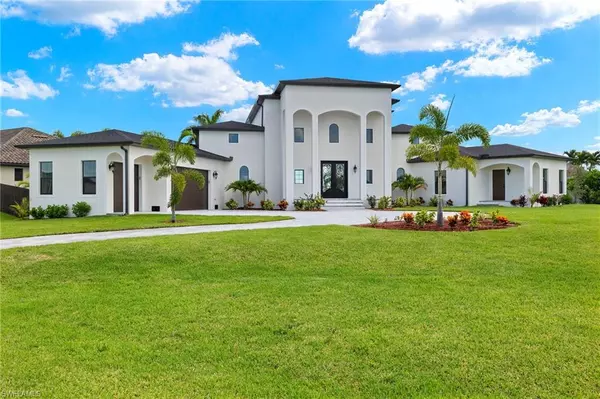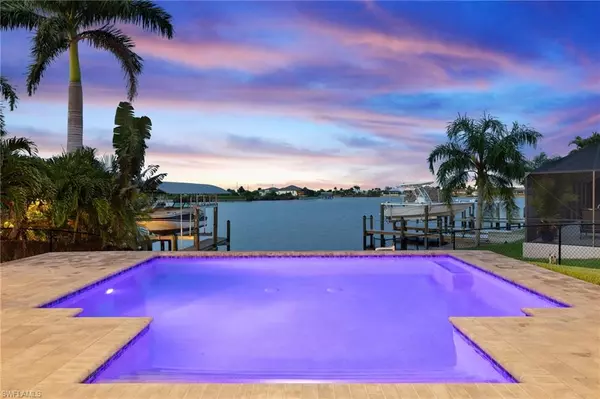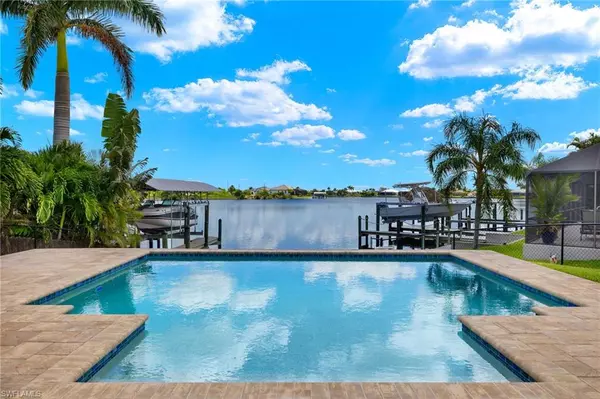5 Beds
4 Baths
3,723 SqFt
5 Beds
4 Baths
3,723 SqFt
OPEN HOUSE
Sun Jan 19, 11:00am - 3:00pm
Key Details
Property Type Single Family Home
Sub Type 2 Story,Single Family Residence
Listing Status Active
Purchase Type For Sale
Square Footage 3,723 sqft
Price per Sqft $523
Subdivision Cape Coral
MLS Listing ID 224082385
Bedrooms 5
Full Baths 3
Half Baths 1
HOA Y/N No
Originating Board Florida Gulf Coast
Year Built 2024
Annual Tax Amount $2,904
Tax Year 2023
Lot Size 0.375 Acres
Acres 0.375
Property Description
Introducing a magnificent new construction estate offering nearly 5,000 sq. ft. of indoor and outdoor living space, thoughtfully designed for luxury and comfort. This home features 23-foot ceilings and custom wrought iron entrance doors that open into a spacious great room with breathtaking views of the pool and lake—perfect for family gatherings and entertaining.
INTERIOR HIGHLIGHTS:
* 5 Bedrooms, 4 Bathrooms: This includes two primary suites—one on the main level with direct pool access and another atop a custom wrought iron staircase. The upstairs suite serves as a tranquil retreat, boasting a private balcony, a cozy sitting area, and a spa-inspired bath with a rainfall shower head and body jets.
* Guest Accommodations: Three additional bedrooms are situated on the main floor, one with its own exterior entrance and guest bathroom.
* Chef's Kitchen: Culinary enthusiasts will appreciate the 6-burner gas cooktop, custom wood cabinetry, stainless steel appliances, wine fridge, and wet bar.
* Family Room: Adjacent to the kitchen, this space offers a convenient half bath and access to the pool, making it perfect for casual get-togethers or as a pool bath.
ADDITIONAL FEATURES:
* 3-Car Garage and an expansive backyard with a fenced area ideal for pets.
* Built to the latest Florida hurricane building codes, with a heavy steel-reinforced concrete superstructure and poured-in-place upper bond beam, providing a stable and secure home foundation.
* Impact-Resistant Doors and Windows throughout the property contribute to lower insurance premiums and eliminate the need for shutters during storms.
* Three-zone, high-efficiency Rheem HVAC system (16 SEER) with a 10-year transferable equipment warranty.
* 14x22 Swimming Pool: Featuring a built-in autofill system, premium Hayward equipment, and a lifetime transferable warranty on the pool shell and Pebble Tech interior from Custom Pools by Design.
LOCATION AND NEARBY AMENITIES:
This home is a true direct Gulf-access property, with short travel times to open water thanks to the forthcoming KEY DITCH spreader exit to Charlotte Harbor. The new Crystal Lake Beach development is just a short walk away, offering shaded picnic areas, a beach, a fitness center, a playground, and options for boating, kayaking, canoeing, scuba diving, and more.
Additionally, you're minutes from Coral Oaks and Royal Tee golf courses, Publix grocery store, and the proposed 7 Islands Project, which will soon bring new dining and shopping experiences to the area.
This exceptional home seamlessly combines luxury, convenience, and natural beauty, creating a one-of-a-kind living experience.
Location
State FL
County Lee
Area Cape Coral
Zoning R1-W
Rooms
Bedroom Description First Floor Bedroom,Master BR Ground,Master BR Sitting Area,Master BR Upstairs,Split Bedrooms,Two Master Suites
Dining Room Breakfast Bar, Formal
Kitchen Pantry
Interior
Interior Features Laundry Tub, Pantry, Smoke Detectors, Volume Ceiling, Walk-In Closet(s)
Heating Central Electric
Flooring Tile, Wood
Equipment Auto Garage Door, Cooktop - Gas, Disposal, Microwave, Refrigerator/Icemaker, Smoke Detector, Washer/Dryer Hookup
Furnishings Unfurnished
Fireplace No
Appliance Gas Cooktop, Disposal, Microwave, Refrigerator/Icemaker
Heat Source Central Electric
Exterior
Exterior Feature Balcony, Open Porch/Lanai, Outdoor Shower
Parking Features Driveway Paved, Attached
Garage Spaces 3.0
Pool Below Ground, Concrete, Equipment Stays, Pool Bath
Amenities Available None
Waterfront Description Basin,Navigable,Seawall
View Y/N Yes
View Lake, Landscaped Area, Water
Roof Type Shingle
Street Surface Paved
Total Parking Spaces 3
Garage Yes
Private Pool Yes
Building
Lot Description Corner Lot, Irregular Lot, Oversize
Story 2
Sewer Septic Tank
Water Well
Architectural Style Two Story, Single Family
Level or Stories 2
Structure Type Concrete Block,Wood Frame,Stucco
New Construction Yes
Others
Pets Allowed Yes
Senior Community No
Tax ID 24-43-22-C2-05438.0010
Ownership Single Family
Security Features Smoke Detector(s)

"My job is to find and attract mastery-based agents to the office, protect the culture, and make sure everyone is happy! "






