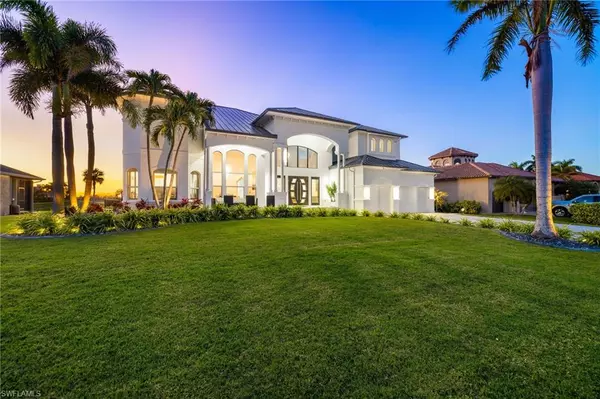
6 Beds
5 Baths
5,814 SqFt
6 Beds
5 Baths
5,814 SqFt
Key Details
Property Type Single Family Home
Sub Type 2 Story,Single Family Residence
Listing Status Active
Purchase Type For Rent
Square Footage 5,814 sqft
Subdivision Cape Royal
MLS Listing ID 224081845
Bedrooms 6
Full Baths 4
Half Baths 1
HOA Y/N Yes
Originating Board Florida Gulf Coast
Year Built 2004
Lot Size 0.288 Acres
Acres 0.288
Property Description
Located in the prestigious, highly-sought after "Cape Royal golf community", this Masterpiece blends elegance with comfort. As you step inside, you are greeted by a grand foyer that leads to a spacious living area with soaring 20-foot ceilings, creating a bright, open atmosphere. The gourmet kitchen, with its captivating views, invites you to create and enjoy meals in style. It is the perfect lease, if you are looking to rent for a minimum of 30 days up to multiple months. But here’s the exciting part: If you absolutely love this home (and you will!), it's also available for purchase! This is your chance to turn your dream vacation stay into a permanent reality.
Featuring five generous bedrooms, including a luxurious primary suite with a private balcony overlooking the greens, this home offers plenty of space for relaxation. An additional large den with its own balcony provides a peaceful retreat, while an extra room can easily serve as a sixth bedroom or office. With 4.5 modern bathrooms, this home is thoughtfully designed to cater to all your needs.
The open-concept layout is ideal for both relaxation and entertaining. Step outside to a beautifully landscaped outdoor space complete with a state-of-the-art saltwater pool, sun shelf, spa, and cascading waterfall. Whether you’re hosting a gathering or enjoying a quiet evening, the setting is perfect for creating lasting memories.
Cape Royal offers an unparalleled lifestyle, featuring 27 holes of golf, a welcoming clubhouse, and a variety of recreational activities such as pickleball, tennis, and bocce. Experience the perfect blend of luxury, tranquility, and long-term comfort in this remarkable home!
Seasonal Rate:
The rental rate for the Property during the seasonal period, from Jan 1st through April 30th of each year, shall be $15,000 USD per month (the "Seasonal Rate"). All other months will be $ 12,000.
Also available for annual rent.
Pets are not allowed.
Location
State FL
County Lee
Area Cape Royal
Interior
Interior Features Built-In Cabinets, Cathedral Ceiling(s), Closet Cabinets, Custom Mirrors, Fire Sprinkler, Foyer, French Doors, Pantry, Smoke Detectors, Wired for Sound, Tray Ceiling(s), Vaulted Ceiling(s), Volume Ceiling, Walk-In Closet(s), Window Coverings
Heating Central Electric
Flooring Tile
Equipment Auto Garage Door, Cooktop - Electric, Dishwasher, Disposal, Double Oven, Dryer, Grill - Gas, Home Automation, Microwave, Refrigerator/Freezer, Refrigerator/Icemaker, Safe, Smoke Detector, Washer, Water Treatment Owned
Furnishings Turnkey
Fireplace No
Window Features Window Coverings
Appliance Electric Cooktop, Dishwasher, Disposal, Double Oven, Dryer, Grill - Gas, Microwave, Refrigerator/Freezer, Refrigerator/Icemaker, Safe, Washer, Water Treatment Owned
Heat Source Central Electric
Exterior
Exterior Feature Balcony, Open Porch/Lanai, Outdoor Shower
Parking Features Driveway Paved, Electric Vehicle Charging Station(s), Guest, Attached
Garage Spaces 3.0
Fence Fenced
Pool Below Ground, Concrete, Equipment Stays, Electric Heat, Infinity
Community Features Clubhouse, Putting Green, Street Lights, Tennis Court(s), Gated, Golf
Amenities Available Bocce Court, Cabana, Clubhouse, Electric Vehicle Charging, Pickleball, Putting Green, Streetlight, Tennis Court(s), Underground Utility
Waterfront Description Lake
View Y/N Yes
View Golf Course, Lake, Landscaped Area, Pool/Club, Water
Porch Deck
Garage Yes
Private Pool Yes
Building
Story 2
Architectural Style Two Story, Contemporary, Single Family
Level or Stories 2
Structure Type Concrete Block
New Construction No
Schools
Elementary Schools Oasis Elementary Charter School
Middle Schools Trafalger Middle School
High Schools Oasis Charter High School
Others
Pets Allowed No
Senior Community No
Tax ID 20-44-23-01-0000A.1920
Security Features Smoke Detector(s),Gated Community,Fire Sprinkler System


"My job is to find and attract mastery-based agents to the office, protect the culture, and make sure everyone is happy! "





