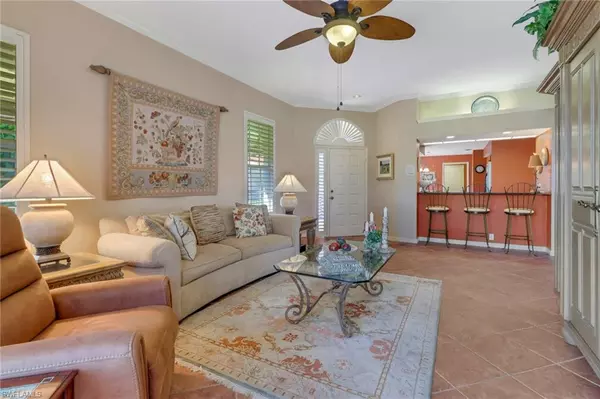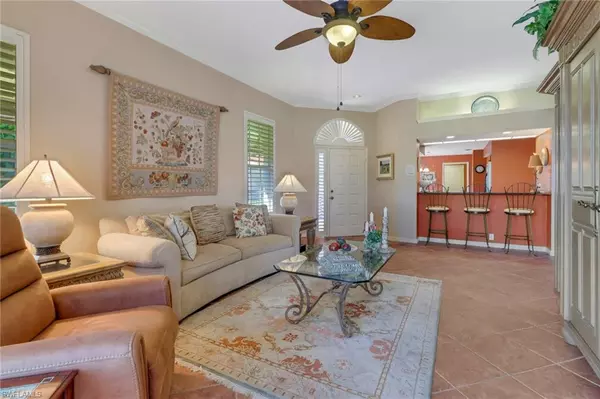
3 Beds
2 Baths
1,763 SqFt
3 Beds
2 Baths
1,763 SqFt
Key Details
Property Type Single Family Home
Sub Type Ranch,Single Family Residence
Listing Status Active
Purchase Type For Sale
Square Footage 1,763 sqft
Price per Sqft $356
Subdivision Quail Creek Village
MLS Listing ID 224074613
Bedrooms 3
Full Baths 2
HOA Fees $845/mo
HOA Y/N No
Originating Board Naples
Year Built 1991
Annual Tax Amount $2,436
Tax Year 2023
Property Description
Location
State FL
County Collier
Area Quail Creek Village
Rooms
Bedroom Description Split Bedrooms
Dining Room Dining - Living, Eat-in Kitchen
Kitchen Pantry
Interior
Interior Features Built-In Cabinets, Closet Cabinets, Pantry, Pull Down Stairs, Smoke Detectors, Volume Ceiling, Walk-In Closet(s), Window Coverings
Heating Central Electric
Flooring Tile
Equipment Auto Garage Door, Dishwasher, Disposal, Dryer, Microwave, Range, Refrigerator/Freezer, Self Cleaning Oven, Smoke Detector, Washer
Furnishings Negotiable
Fireplace No
Window Features Window Coverings
Appliance Dishwasher, Disposal, Dryer, Microwave, Range, Refrigerator/Freezer, Self Cleaning Oven, Washer
Heat Source Central Electric
Exterior
Exterior Feature Screened Lanai/Porch
Parking Features Driveway Paved, Attached
Garage Spaces 2.0
Pool Community
Community Features Clubhouse, Pool, Golf, Putting Green, Restaurant, Street Lights, Tennis Court(s), Gated
Amenities Available Clubhouse, Pool, Spa/Hot Tub, Golf Course, Internet Access, Pickleball, Private Membership, Putting Green, Restaurant, See Remarks, Streetlight, Tennis Court(s), Underground Utility
Waterfront Description None
View Y/N Yes
View Golf Course
Roof Type Tile
Porch Patio
Total Parking Spaces 2
Garage Yes
Private Pool No
Building
Lot Description Regular
Building Description Concrete Block,Stucco, DSL/Cable Available
Story 1
Water Central
Architectural Style Ranch, Single Family
Level or Stories 1
Structure Type Concrete Block,Stucco
New Construction No
Schools
Elementary Schools Veterans Elementary
Middle Schools North Naples Middle School
High Schools Aubrey Rogers High School
Others
Pets Allowed Yes
Senior Community No
Tax ID 00185331209
Ownership Single Family
Security Features Smoke Detector(s),Gated Community


"My job is to find and attract mastery-based agents to the office, protect the culture, and make sure everyone is happy! "






