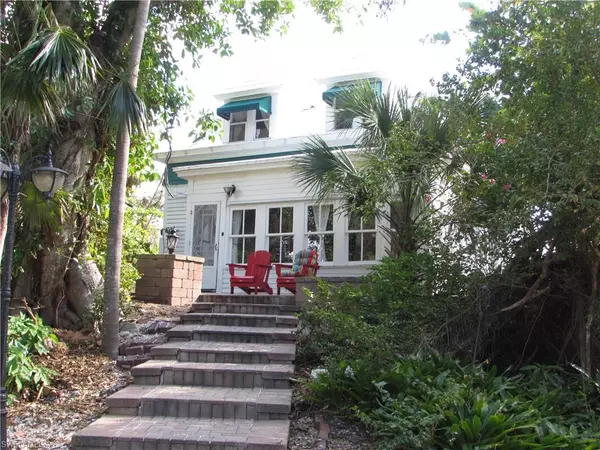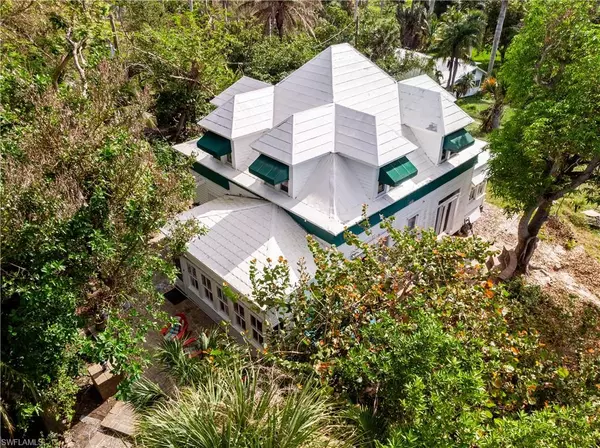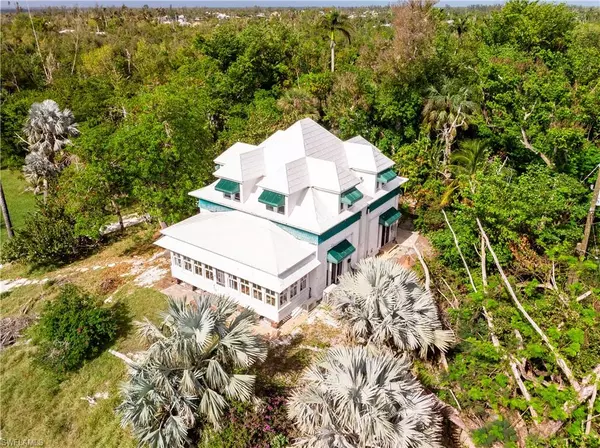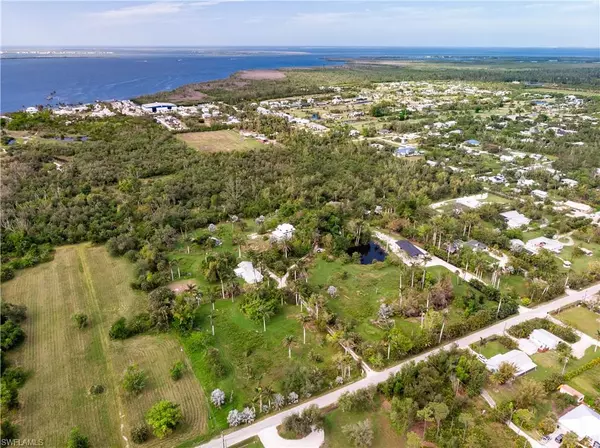4 Beds
2 Baths
3,096 SqFt
4 Beds
2 Baths
3,096 SqFt
Key Details
Property Type Single Family Home
Sub Type Single Family Residence
Listing Status Active
Purchase Type For Sale
Square Footage 3,096 sqft
Price per Sqft $936
Subdivision Pineland
MLS Listing ID 224091642
Bedrooms 4
Full Baths 2
HOA Y/N No
Originating Board Florida Gulf Coast
Year Built 1911
Annual Tax Amount $4,462
Tax Year 2023
Lot Size 7.183 Acres
Acres 7.1828
Property Description
mound area of Pineland. The estate has two separate addresses (13841 and 13845 Robert
Road). Scattered around the 7+ acres are various tropical plants: many varieties of palms and
mangoes, sapodilla, ylang-ylang, papaya, carambola, avocado, sugar cane, bananas, passion
fruit, dragon fruit, and various citrus varieties. There is a cypress slough, pond, artesian well,
large brick patio area, and animal pen and fenced pasture which currently houses five goats
and fourteen chickens.
The two residences located at the 13841 Robert Road address are the main house and a guest
cottage. The mound where these two structures are located is rumored to have been molded
by Frank Adams in 1910 by pushing two mounds together. Frank Adams was in the coal mining
business in the Midwest. He finished the main part of the two story house in 1911. The house
is located on what is possibly the highest land point in Lee County.
The main house is two stories with three bedrooms, a laundry room with washer and dryer, and
a bathroom with separate shower and bathtub on the second floor. On the first floor is an open
kitchen/ dining room, living room, office/bedroom, entry area with lots of shelving, bathroom
with tub, and sunroom/bedroom.
The upper cottage at 13841 Robert Road is a one bedroom split level residence. The bathroom
has a tub with shower. The cottage is two rooms. Besides the lower level (3 steps down)
bedroom, the other large room contains the kitchen with stove, refrigerator, sink and a living/
dining area. The cottage has a deck on both sides.
The lower cottage at the 13845 Robert Road address has two bedrooms, a large living room
with jalousie windows on three sides of the room, a dining/kitchen area and a storage room. A
two car garage, a laundry room, and a room with a separate entrance currently used as a
business showroom, are attached to the lower cottage residence.
This property is subject to a conservation easement with the State of Florida and landowner compliance responsibilities convey with the property. See property supplements for more detail.
The main house (The Adams House) is a designated historical building and subject to those rules and regulations.
Location
State FL
County Lee
Area Pineland
Zoning AG-2
Rooms
Bedroom Description Master BR Upstairs
Dining Room Eat-in Kitchen
Kitchen Pantry
Interior
Interior Features Built-In Cabinets, Cathedral Ceiling(s), French Doors
Heating Other
Flooring Wood
Equipment Dishwasher, Dryer, Range, Refrigerator, Washer
Furnishings Negotiable
Fireplace No
Appliance Dishwasher, Dryer, Range, Refrigerator, Washer
Heat Source Other
Exterior
Exterior Feature Glass Porch, Open Porch/Lanai, Storage
Parking Features Driveway Unpaved, Under Bldg Open, Detached
Garage Spaces 2.0
Amenities Available Horses OK, Internet Access, See Remarks
Waterfront Description None
View Y/N Yes
View Landscaped Area, Pond, Trees/Woods
Roof Type Metal
Street Surface Paved
Porch Patio, Deck
Total Parking Spaces 2
Garage Yes
Private Pool No
Building
Lot Description Oversize
Story 2
Sewer Septic Tank
Water Central, Well
Architectural Style Florida, Single Family
Level or Stories 2
Structure Type Wood Frame,Wood Siding
New Construction No
Others
Pets Allowed Yes
Senior Community No
Tax ID 07-44-22-00-00007.0000
Ownership Single Family

"My job is to find and attract mastery-based agents to the office, protect the culture, and make sure everyone is happy! "






