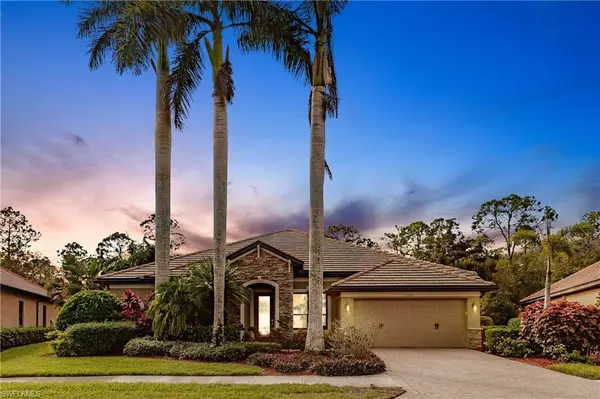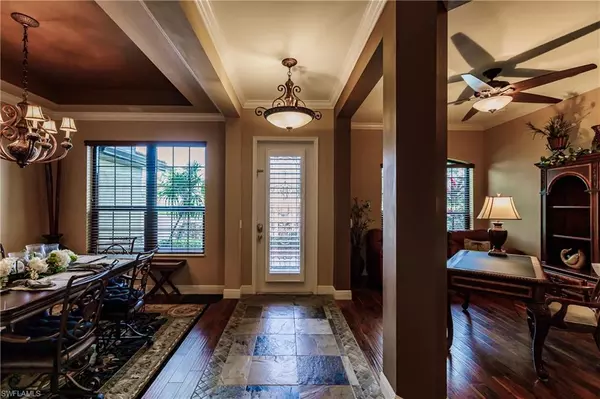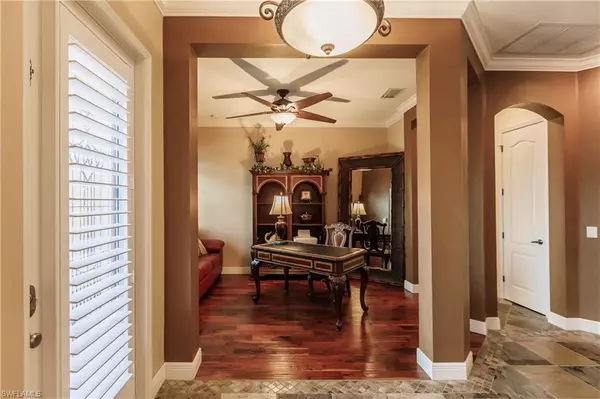
3 Beds
2 Baths
2,354 SqFt
3 Beds
2 Baths
2,354 SqFt
Key Details
Property Type Single Family Home
Sub Type Ranch,Single Family Residence
Listing Status Active
Purchase Type For Sale
Square Footage 2,354 sqft
Price per Sqft $307
Subdivision Country Club
MLS Listing ID 224095324
Bedrooms 3
Full Baths 2
HOA Fees $250/qua
HOA Y/N Yes
Originating Board Florida Gulf Coast
Year Built 2007
Annual Tax Amount $4,849
Tax Year 2023
Lot Size 0.355 Acres
Acres 0.355
Property Description
The gourmet kitchen boasts LG stainless steel appliances, an island, and is complemented by granite countertops and a reverse osmosis water filtration system.
The master bath is a true retreat, with dual sinks, separate soaking tub, a walk-through shower, large walk in closet, and high-top toilets with bidet in both bathrooms.
This home features plantation shutters throughout, surround sound wiring, ceiling fans, and thoughtful upgrades like under-cabinet lighting in the laundry room.
Step outside to a private paradise featuring a saltwater pool and spa with a new 2024 heat pump and pool panel, and a Goldline control cell with auto-fill skimmer ensuring easy maintenance.
Enjoy year-round outdoor living and entertaining with sliding glass doors leading out to an outdoor kitchen, grill, firepit, and a picture-view screened lanai to enjoy the serene sights and sounds of the backyard preserve.
Additional upgrades include new AC units (2019/2020), 19 impact-resistant windows (2021), new gutters (2021), and a new roof (2022).
This turnkey property is ready for you to move in and enjoy immediately.
Don’t miss this opportunity to own a truly exceptional home in a prime location within an activity rich community
Location
State FL
County Lee
Area River Hall
Zoning RPD
Rooms
Bedroom Description Master BR Ground,Split Bedrooms
Dining Room Breakfast Bar, Breakfast Room, Dining - Family, Formal
Kitchen Island, Pantry
Interior
Interior Features Foyer, Laundry Tub, Pantry, Pull Down Stairs, Smoke Detectors, Tray Ceiling(s), Walk-In Closet(s), Window Coverings
Heating Central Electric
Flooring Laminate, Tile
Equipment Auto Garage Door, Cooktop - Electric, Dishwasher, Disposal, Dryer, Grill - Gas, Microwave, Refrigerator/Freezer, Refrigerator/Icemaker, Reverse Osmosis, Self Cleaning Oven, Smoke Detector, Washer
Furnishings Turnkey
Fireplace No
Window Features Window Coverings
Appliance Electric Cooktop, Dishwasher, Disposal, Dryer, Grill - Gas, Microwave, Refrigerator/Freezer, Refrigerator/Icemaker, Reverse Osmosis, Self Cleaning Oven, Washer
Heat Source Central Electric
Exterior
Exterior Feature Screened Lanai/Porch, Outdoor Kitchen
Parking Features Driveway Paved, Attached
Garage Spaces 2.0
Pool Community, Below Ground, Custom Upgrades, Electric Heat, Salt Water, Screen Enclosure
Community Features Clubhouse, Pool, Fitness Center, Golf, Putting Green, Restaurant, Sidewalks, Street Lights, Tennis Court(s), Gated
Amenities Available Basketball Court, Bocce Court, Clubhouse, Pool, Community Room, Fitness Center, Golf Course, Hobby Room, Internet Access, Pickleball, Play Area, Putting Green, Restaurant, Sidewalk, Streetlight, Tennis Court(s), Underground Utility
Waterfront Description None
View Y/N Yes
View Landscaped Area, Preserve
Roof Type Tile
Street Surface Paved
Total Parking Spaces 2
Garage Yes
Private Pool Yes
Building
Lot Description Oversize
Building Description Concrete Block,Stone,Stucco, DSL/Cable Available
Story 1
Water Central, Reverse Osmosis - Partial House
Architectural Style Ranch, Single Family
Level or Stories 1
Structure Type Concrete Block,Stone,Stucco
New Construction No
Others
Pets Allowed Limits
Senior Community No
Tax ID 35-43-26-02-0000A.0090
Ownership Single Family
Security Features Smoke Detector(s),Gated Community


"My job is to find and attract mastery-based agents to the office, protect the culture, and make sure everyone is happy! "






