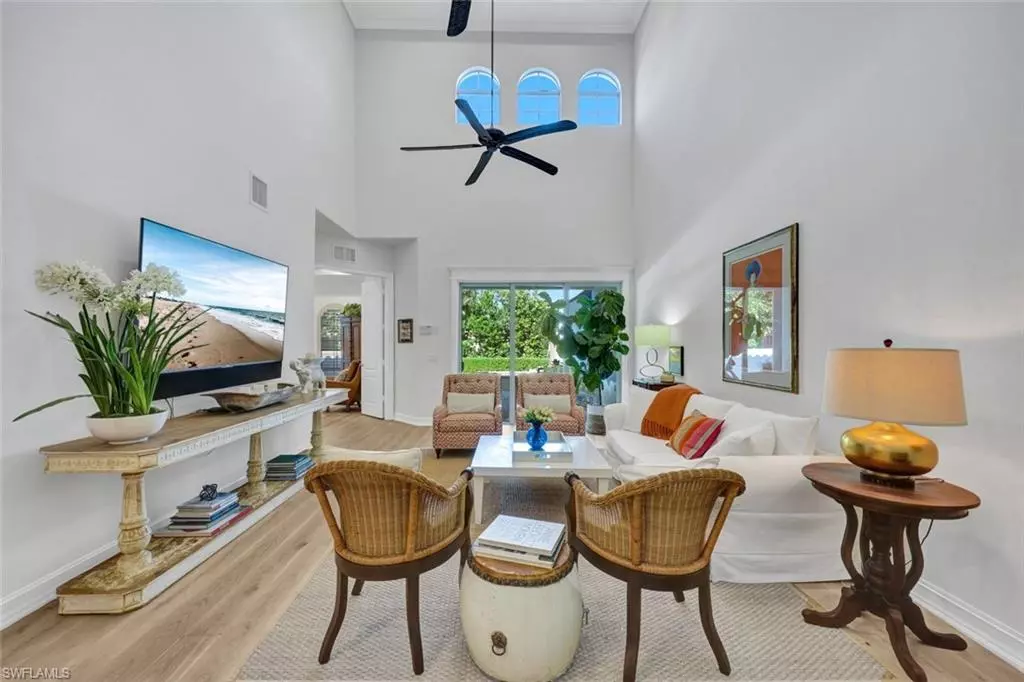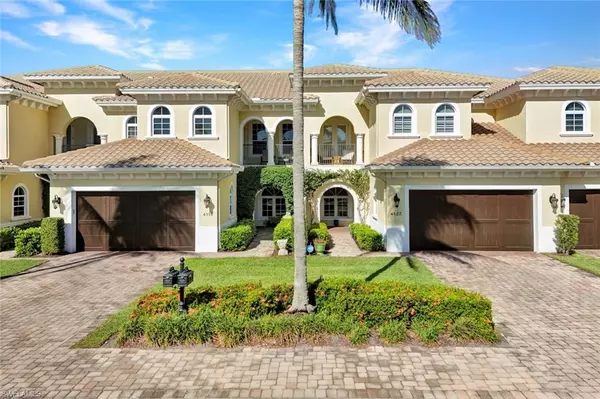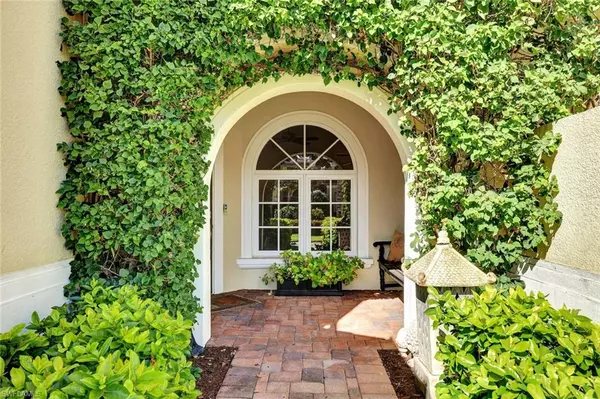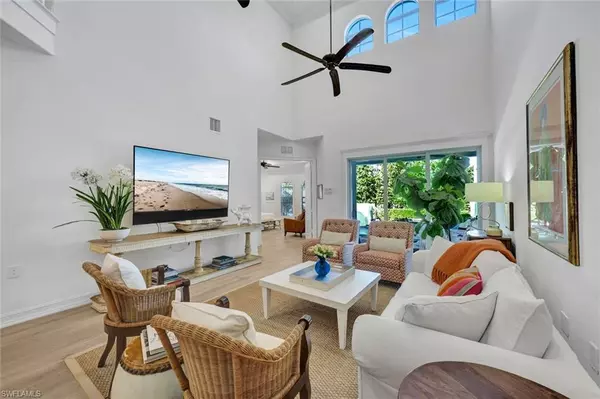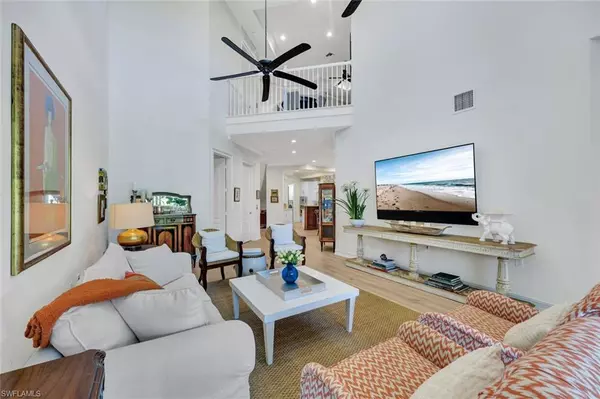3 Beds
4 Baths
3,218 SqFt
3 Beds
4 Baths
3,218 SqFt
Key Details
Property Type Single Family Home
Sub Type 2 Story,Villa Attached
Listing Status Active
Purchase Type For Sale
Square Footage 3,218 sqft
Price per Sqft $837
Subdivision Lusso Villas
MLS Listing ID 224094653
Bedrooms 3
Full Baths 3
Half Baths 1
Condo Fees $4,327/qua
HOA Y/N No
Originating Board Naples
Year Built 2008
Annual Tax Amount $9,902
Tax Year 2023
Property Description
Location
State FL
County Collier
Area Park Shore
Rooms
Bedroom Description Master BR Ground
Dining Room Breakfast Bar, Formal
Kitchen Gas Available, Pantry
Interior
Interior Features Built-In Cabinets, Cathedral Ceiling(s), Closet Cabinets, Exclusions, French Doors, Laundry Tub, Pantry, Smoke Detectors, Volume Ceiling, Wet Bar, Window Coverings
Heating Central Electric
Flooring Tile, Wood
Equipment Auto Garage Door, Cooktop - Gas, Dishwasher, Disposal, Double Oven, Dryer, Microwave, Pot Filler, Range, Refrigerator/Icemaker, Security System, Self Cleaning Oven, Smoke Detector, Wall Oven, Washer, Washer/Dryer Hookup, Wine Cooler
Furnishings Unfurnished
Fireplace No
Window Features Window Coverings
Appliance Gas Cooktop, Dishwasher, Disposal, Double Oven, Dryer, Microwave, Pot Filler, Range, Refrigerator/Icemaker, Self Cleaning Oven, Wall Oven, Washer, Wine Cooler
Heat Source Central Electric
Exterior
Exterior Feature Balcony, Open Porch/Lanai
Parking Features Deeded, Paved, Attached
Garage Spaces 2.0
Fence Fenced
Pool Below Ground, Equipment Stays
Amenities Available None
Waterfront Description None
View Y/N Yes
View Landscaped Area
Roof Type Tile
Porch Patio
Total Parking Spaces 2
Garage Yes
Private Pool Yes
Building
Lot Description Zero Lot Line
Building Description Concrete Block,Stucco, DSL/Cable Available
Story 2
Water Central
Architectural Style Two Story, Villa Attached
Level or Stories 2
Structure Type Concrete Block,Stucco
New Construction No
Others
Pets Allowed Limits
Senior Community No
Pet Size 35
Tax ID 12072000068
Ownership Condo
Security Features Security System,Smoke Detector(s)
Num of Pet 2

"My job is to find and attract mastery-based agents to the office, protect the culture, and make sure everyone is happy! "

