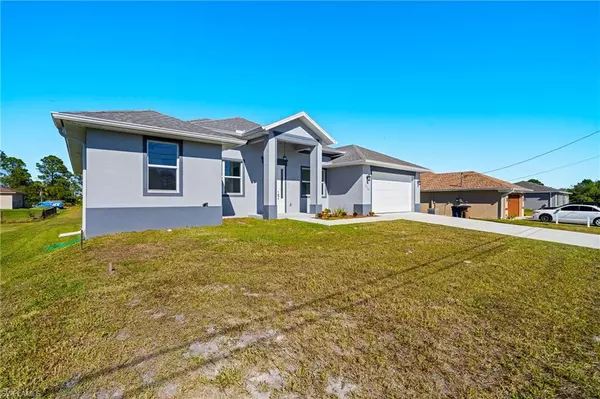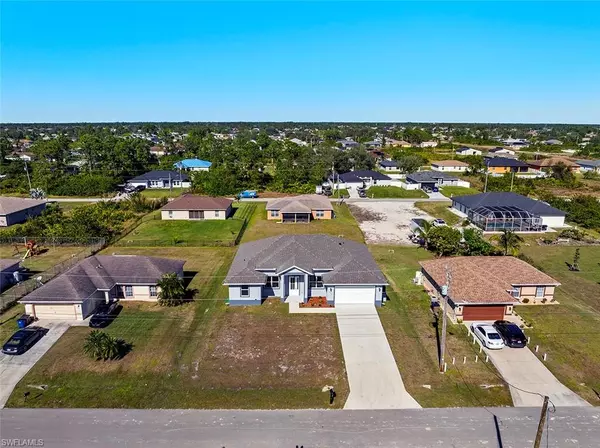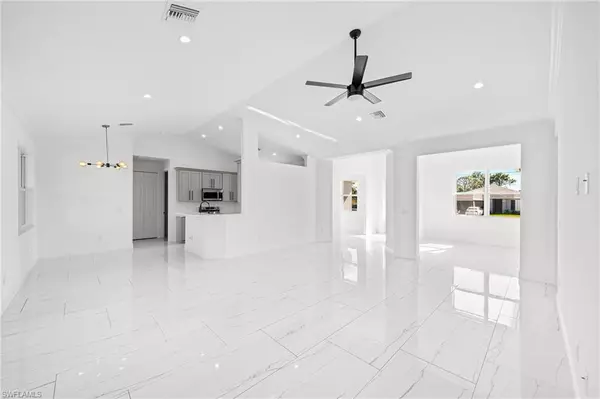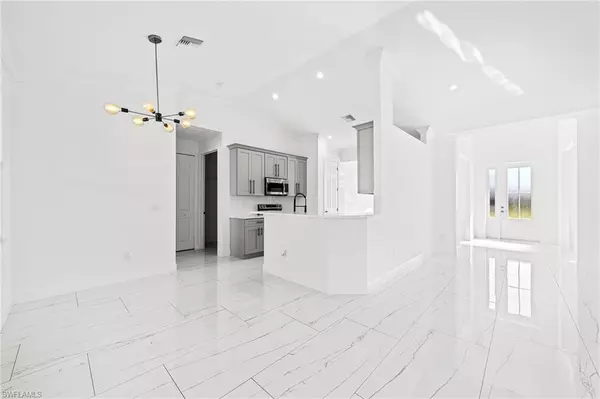
4 Beds
3 Baths
2,257 SqFt
4 Beds
3 Baths
2,257 SqFt
Key Details
Property Type Single Family Home
Sub Type Ranch,Single Family Residence
Listing Status Active
Purchase Type For Sale
Square Footage 2,257 sqft
Price per Sqft $239
Subdivision Lehigh Acres
MLS Listing ID 224096125
Bedrooms 4
Full Baths 3
HOA Y/N No
Originating Board Florida Gulf Coast
Year Built 2024
Annual Tax Amount $355
Tax Year 2023
Lot Size 10,890 Sqft
Acres 0.25
Property Description
Welcome to this exceptional 4-bedroom, 3-bathroom custom-built home, ideally located in the heart of Lehigh Acres, Florida. Situated at 3712 21st St SW, this beautiful property is centrally located with convenient access to restaurants, open spaces, and major thoroughfares, making for an easy drive to the beach. Step inside to discover a modern, open-concept living space with soaring vaulted ceilings and hurricane-rated impact doors and windows, ensuring both beauty and safety. The interior features high-end finishes throughout, including stunning quartz countertops in the kitchen and bathrooms, as well as custom bathroom sinks and a luxurious custom tub for ultimate relaxation. The kitchen is a chef's dream, with custom easy-pull cabinets, a spacious pantry, and sleek finishes that blend both style and functionality. The home boasts sleek, durable tile flooring throughout, providing both style and practicality. Enjoy outdoor living in your custom lanai, perfect for relaxing or entertaining in the warm Florida sunshine. This brand-new home combines modern elegance with functionality, offering the perfect blend of comfort, style, and convenience. Don’t miss the chance to own this dream home in an unbeatable location – schedule your showing today!
Location
State FL
County Lee
Area Lehigh Acres
Zoning RS-1
Rooms
Dining Room Formal
Interior
Interior Features Cathedral Ceiling(s)
Heating Central Electric
Flooring Tile
Equipment Auto Garage Door
Furnishings Unfurnished
Fireplace No
Heat Source Central Electric
Exterior
Parking Features Attached
Garage Spaces 2.0
Waterfront Description None
View Y/N Yes
View Landscaped Area
Roof Type Shingle
Total Parking Spaces 2
Garage Yes
Private Pool No
Building
Lot Description Regular
Story 1
Water Assessment Paid
Architectural Style Ranch, Single Family
Level or Stories 1
Structure Type Concrete Block,Stucco
New Construction Yes
Others
Pets Allowed Yes
Senior Community No
Tax ID 03-45-26-10-00094.0180
Ownership Single Family


"My job is to find and attract mastery-based agents to the office, protect the culture, and make sure everyone is happy! "






