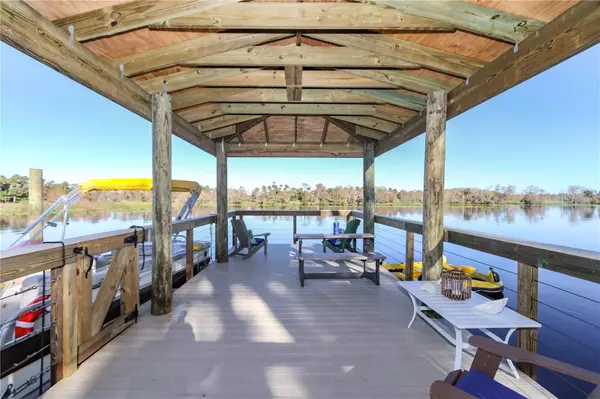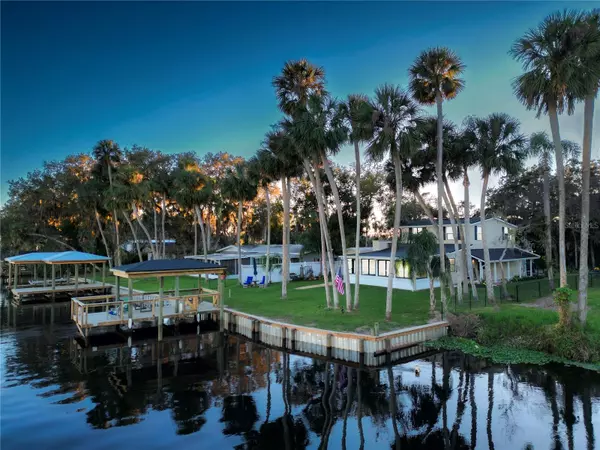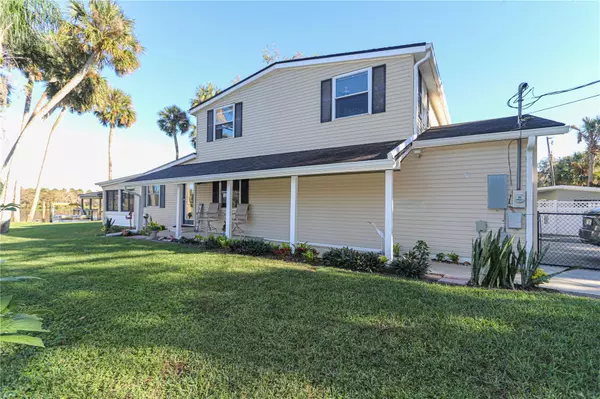
3 Beds
3 Baths
1,680 SqFt
3 Beds
3 Baths
1,680 SqFt
Key Details
Property Type Single Family Home
Sub Type Single Family Residence
Listing Status Active
Purchase Type For Sale
Square Footage 1,680 sqft
Price per Sqft $398
Subdivision Lemon Bluff
MLS Listing ID O6260667
Bedrooms 3
Full Baths 2
Half Baths 1
HOA Y/N No
Originating Board Stellar MLS
Year Built 1990
Annual Tax Amount $3,012
Lot Size 8,712 Sqft
Acres 0.2
Property Description
Location
State FL
County Volusia
Community Lemon Bluff
Zoning 01A1
Interior
Interior Features Ceiling Fans(s), Eat-in Kitchen, High Ceilings, Kitchen/Family Room Combo, Living Room/Dining Room Combo, Open Floorplan, PrimaryBedroom Upstairs, Solid Wood Cabinets, Stone Counters, Vaulted Ceiling(s), Walk-In Closet(s), Window Treatments
Heating Central, Electric, Heat Pump
Cooling Central Air
Flooring Carpet, Wood
Fireplaces Type Living Room, Masonry, Wood Burning
Fireplace true
Appliance Dishwasher, Disposal, Electric Water Heater, Range, Refrigerator, Water Filtration System, Water Purifier
Laundry In Garage
Exterior
Exterior Feature French Doors, Lighting, Other, Private Mailbox, Rain Gutters, Storage
Parking Features Driveway, Electric Vehicle Charging Station(s), Garage Door Opener, Garage Faces Rear, Golf Cart Parking, Ground Level, Oversized, RV Carport
Garage Spaces 2.0
Fence Chain Link, Fenced
Utilities Available Cable Connected, Electricity Connected, Water Connected
Waterfront Description Canal Front,Lake,River Front
View Y/N Yes
Water Access Yes
Water Access Desc Canal - Brackish,Canal - Freshwater,Canal - Saltwater,Creek,Intracoastal Waterway,Lake - Chain of Lakes,River
View Water
Roof Type Shingle
Porch Front Porch, Side Porch
Attached Garage true
Garage true
Private Pool No
Building
Lot Description In County, Near Marina
Story 1
Entry Level Two
Foundation Crawlspace
Lot Size Range 0 to less than 1/4
Sewer Septic Tank
Water Private
Architectural Style Coastal, Custom
Structure Type Vinyl Siding,Wood Frame
New Construction false
Schools
Elementary Schools Deltona Lakes Elem
Middle Schools Heritage Middle
High Schools Pine Ridge High School
Others
Pets Allowed Yes
Senior Community No
Ownership Fee Simple
Acceptable Financing Cash, Conventional, FHA, USDA Loan, VA Loan
Membership Fee Required None
Listing Terms Cash, Conventional, FHA, USDA Loan, VA Loan
Special Listing Condition None


"My job is to find and attract mastery-based agents to the office, protect the culture, and make sure everyone is happy! "






