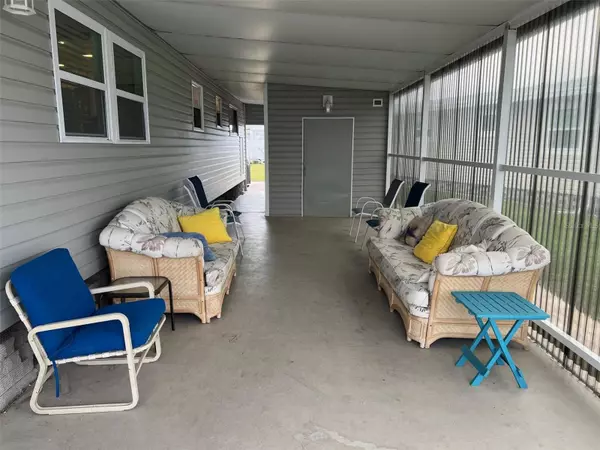2 Beds
2 Baths
800 SqFt
2 Beds
2 Baths
800 SqFt
Key Details
Property Type Mobile Home
Sub Type Mobile Home - Pre 1976
Listing Status Active
Purchase Type For Sale
Square Footage 800 sqft
Price per Sqft $243
Subdivision Four Seasons Estate Resident Owned Community Inc
MLS Listing ID TB8325955
Bedrooms 2
Full Baths 2
HOA Fees $250/mo
HOA Y/N Yes
Originating Board Stellar MLS
Year Built 1971
Annual Tax Amount $1,552
Property Description
INTERIOR:
This pristine 2-bedroom, 2-bath home is a masterpiece of modern design and exceptional craftsmanship, having been fully remodeled between 2021 and 2024. The open-concept floor plan creates a spacious, inviting ambiance, enhanced by an abundance of high-end upgrades. The beautifully appointed kitchen serves as the heart of the home, featuring a chic tile backsplash, granite countertops, a generous island perfect for gathering, and stainless steel appliances added in 2022. Soft-close cabinetry, recessed lighting, and thoughtful design details add both style and convenience. The kitchen seamlessly transitions into the living room, enriched by charming rustic wood beams, while the former Florida room has been incorporated into the main living area with central A/C, adding valuable square footage. Adjacent to the kitchen, a cleverly designed storage area provides ample organization options. The guest bedroom offers a cozy retreat, complete with a 2022-remodeled en suite bath showcasing a tiled shower and tub combination and a trendy barn door. The primary bedroom is equally impressive, offering a peaceful sanctuary with its own en suite bath, also remodeled in 2022, featuring a luxurious tiled walk-in shower. Throughout the home, thoughtful upgrades abound, including a new central A/C unit, ceiling fans, vinyl plank flooring, tastefully painted walls, new professionally tinted windows installed in 2021. The home is further enhanced by stylish furnishings and decor, creating an inviting and move-in-ready atmosphere. Please note that the living room TV and one small stand are not included in the sale. This home combines modern luxury with practical elegance, making it an exceptional property.
EXTERIOR:
Tucked in a peaceful cul-de-sac, this impeccable home is a true gem, combining modern upgrades with practical features. The exterior boasts new vinyl siding with insulation (installed in 2024) and a durable roof-over, ensuring both style and efficiency. A long, extended carport provides ample parking, including space for a golf cart, while a substantial shed adds incredible utility with a washer, dryer, sink, and two refrigerators. The charm extends outdoors with a beautifully designed patio featuring pavers in the backyard and a paved walkway that enhances curb appeal. Inside, the home is kept comfortable with a central A/C unit, making it an inviting retreat. With so much to offer, this property is an exceptional value, priced at $195,000, which includes a share.
Location
State FL
County Pinellas
Community Four Seasons Estate Resident Owned Community Inc
Interior
Interior Features Built-in Features, Ceiling Fans(s), Eat-in Kitchen, Living Room/Dining Room Combo, Open Floorplan, Primary Bedroom Main Floor, Stone Counters, Thermostat, Window Treatments
Heating Central
Cooling Central Air
Flooring Luxury Vinyl
Furnishings Furnished
Fireplace false
Appliance Dishwasher, Dryer, Electric Water Heater, Microwave, Range, Refrigerator, Washer
Laundry Other
Exterior
Exterior Feature Private Mailbox, Sidewalk
Pool Gunite, In Ground
Community Features Association Recreation - Owned, Buyer Approval Required, Clubhouse, Golf Carts OK, Pool, Sidewalks
Utilities Available Cable Available, Cable Connected, Electricity Available, Electricity Connected, Sewer Available, Sewer Connected, Water Available, Water Connected
Amenities Available Clubhouse, Laundry, Pool, Recreation Facilities, Shuffleboard Court
Roof Type Roof Over
Porch Patio
Garage false
Private Pool No
Building
Lot Description Cul-De-Sac, Sidewalk
Story 1
Entry Level One
Foundation Crawlspace
Lot Size Range Non-Applicable
Sewer Public Sewer
Water Public
Structure Type Vinyl Siding
New Construction false
Others
Pets Allowed No
HOA Fee Include Pool,Escrow Reserves Fund,Maintenance Grounds,Management,Recreational Facilities,Sewer,Trash,Water
Senior Community Yes
Ownership Co-op
Monthly Total Fees $250
Acceptable Financing Cash
Membership Fee Required Required
Listing Terms Cash
Special Listing Condition None

"My job is to find and attract mastery-based agents to the office, protect the culture, and make sure everyone is happy! "






