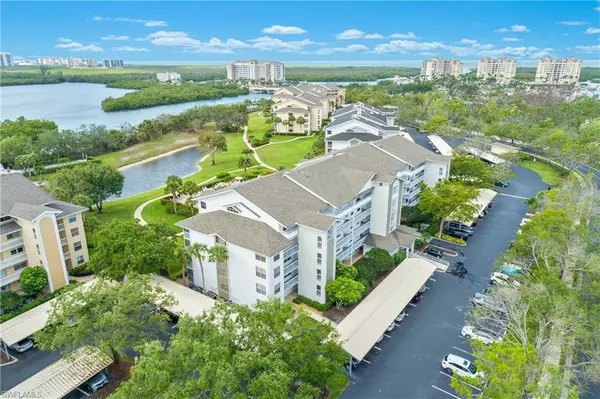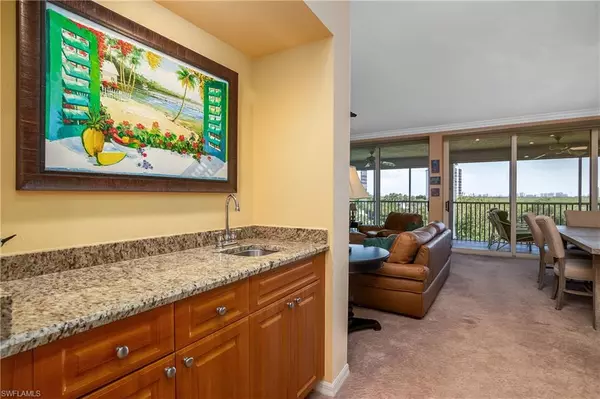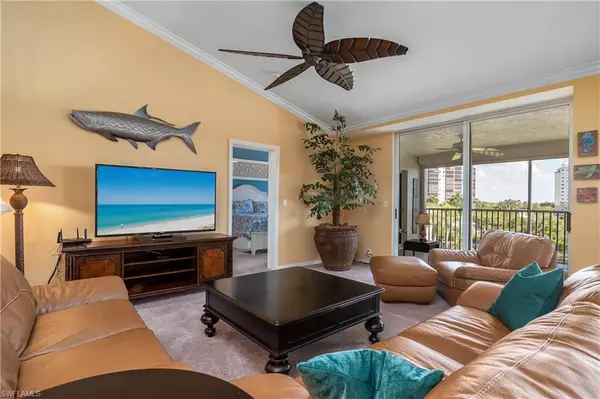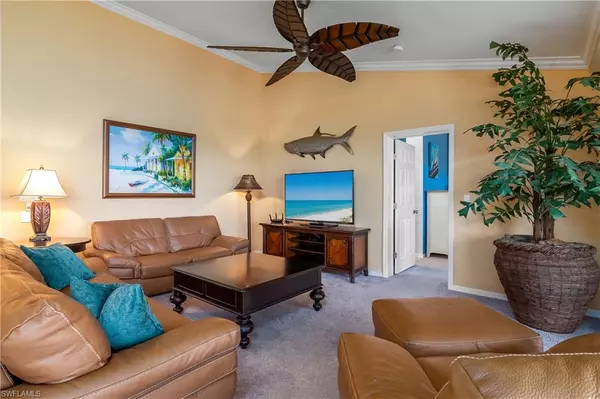
3 Beds
2 Baths
1,936 SqFt
3 Beds
2 Baths
1,936 SqFt
Key Details
Property Type Single Family Home, Condo
Sub Type Penthouse,Mid Rise (4-7)
Listing Status Active
Purchase Type For Sale
Square Footage 1,936 sqft
Price per Sqft $464
Subdivision Princeton Place
MLS Listing ID 224097802
Bedrooms 3
Full Baths 2
HOA Fees $670/mo
HOA Y/N Yes
Originating Board Naples
Year Built 1988
Annual Tax Amount $4,728
Tax Year 2022
Property Description
Location
State FL
County Collier
Area Wiggins Bay
Rooms
Bedroom Description Split Bedrooms
Dining Room Breakfast Bar, Breakfast Room
Interior
Interior Features Bar, Built-In Cabinets, Cathedral Ceiling(s), French Doors, Smoke Detectors, Wet Bar
Heating Central Electric
Flooring Carpet, Tile
Equipment Dishwasher, Disposal, Dryer, Microwave, Range, Refrigerator/Icemaker, Self Cleaning Oven, Smoke Detector, Washer
Furnishings Furnished
Fireplace No
Appliance Dishwasher, Disposal, Dryer, Microwave, Range, Refrigerator/Icemaker, Self Cleaning Oven, Washer
Heat Source Central Electric
Exterior
Exterior Feature Screened Lanai/Porch
Parking Features 1 Assigned, Detached Carport
Carport Spaces 1
Pool Community
Community Features Clubhouse, Pool, Restaurant, Tennis Court(s), Gated
Amenities Available Barbecue, Bike Storage, Clubhouse, Pool, Internet Access, Restaurant, Tennis Court(s)
Waterfront Description None
View Y/N Yes
View Bay, Mangroves, Pond, Pool/Club
Roof Type Shingle
Total Parking Spaces 1
Garage No
Private Pool No
Building
Lot Description Across From Waterfront
Building Description Metal Frame,Poured Concrete,Stucco, DSL/Cable Available
Story 1
Water Central
Architectural Style Contemporary, Penthouse, Mid Rise (4-7)
Level or Stories 1
Structure Type Metal Frame,Poured Concrete,Stucco
New Construction No
Schools
Elementary Schools Naples Park Elementary School
Middle Schools North Naples Middle School
High Schools Gulf Coast High School
Others
Pets Allowed Limits
Senior Community No
Pet Size 25
Tax ID 68551719086
Ownership Condo
Security Features Smoke Detector(s),Gated Community


"My job is to find and attract mastery-based agents to the office, protect the culture, and make sure everyone is happy! "






