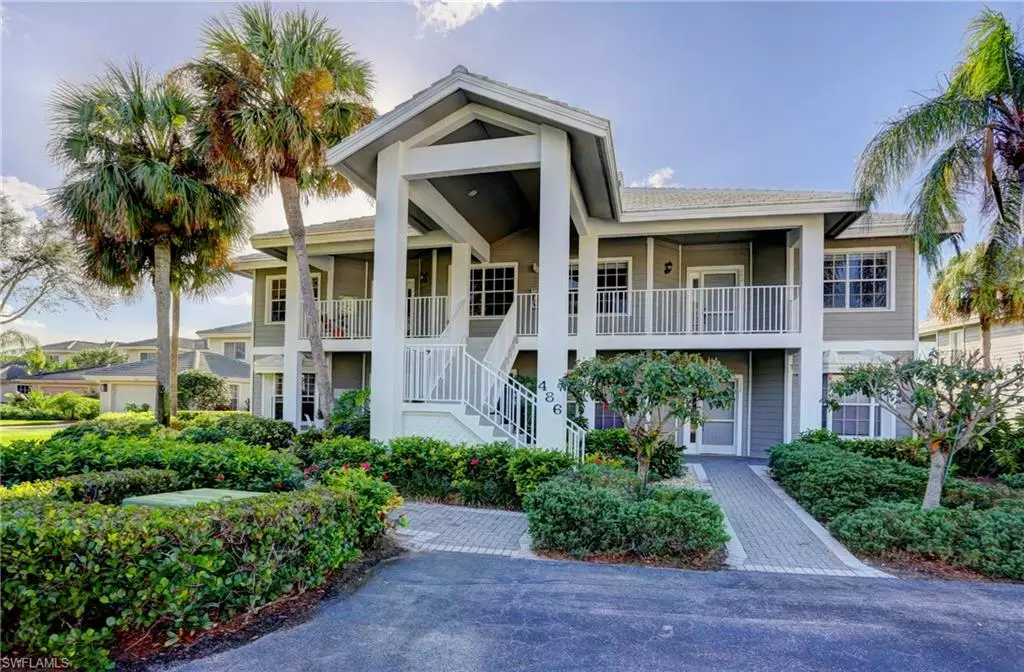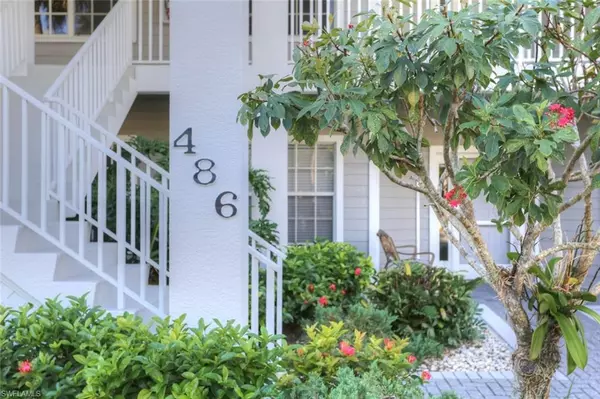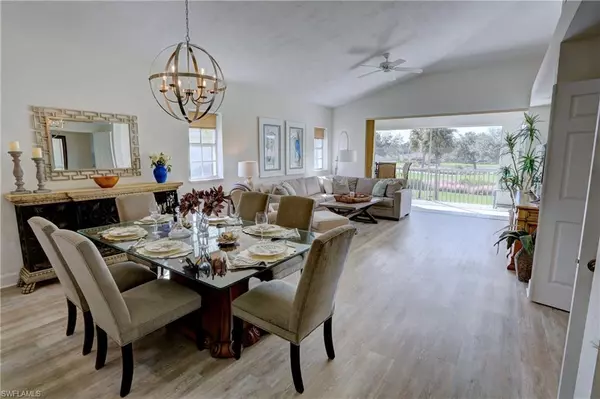
2 Beds
2 Baths
1,640 SqFt
2 Beds
2 Baths
1,640 SqFt
Key Details
Property Type Condo
Sub Type Low Rise (1-3)
Listing Status Active
Purchase Type For Sale
Square Footage 1,640 sqft
Price per Sqft $396
Subdivision Villages At Wyndemere
MLS Listing ID 224097203
Bedrooms 2
Full Baths 2
Condo Fees $2,313/qua
HOA Y/N Yes
Originating Board Naples
Year Built 1995
Annual Tax Amount $3,318
Tax Year 2023
Property Description
Location
State FL
County Collier
Area Wyndemere
Rooms
Bedroom Description First Floor Bedroom,Master BR Ground
Dining Room Dining - Family, Eat-in Kitchen
Interior
Interior Features Built-In Cabinets, Pantry, Smoke Detectors, Volume Ceiling
Heating Central Electric
Flooring Tile, Vinyl
Equipment Cooktop - Electric, Dishwasher, Disposal, Dryer, Microwave, Refrigerator/Freezer, Self Cleaning Oven, Smoke Detector, Washer
Furnishings Furnished
Fireplace No
Appliance Electric Cooktop, Dishwasher, Disposal, Dryer, Microwave, Refrigerator/Freezer, Self Cleaning Oven, Washer
Heat Source Central Electric
Exterior
Exterior Feature Screened Lanai/Porch, Storage
Parking Features 1 Assigned, Guest, Paved, Detached
Garage Spaces 1.0
Pool Community, Below Ground
Community Features Clubhouse, Pool, Fitness Center, Golf, Putting Green, Restaurant, Sidewalks, Street Lights, Tennis Court(s)
Amenities Available Beauty Salon, Bocce Court, Business Center, Clubhouse, Pool, Community Room, Spa/Hot Tub, Fitness Center, Full Service Spa, Golf Course, Internet Access, Library, Pickleball, Private Membership, Putting Green, Restaurant, Sauna, Shopping, Sidewalk, Streetlight, Tennis Court(s), Underground Utility
Waterfront Description None
View Y/N Yes
View Golf Course, Landscaped Area
Roof Type Shingle
Street Surface Paved
Total Parking Spaces 1
Garage Yes
Private Pool Yes
Building
Lot Description Zero Lot Line
Building Description Concrete Block,Wood Frame,Wood Siding, DSL/Cable Available
Story 1
Water Central
Architectural Style Low Rise (1-3)
Level or Stories 1
Structure Type Concrete Block,Wood Frame,Wood Siding
New Construction No
Schools
Elementary Schools Poincianna Elementary
Middle Schools Golf Middle School
High Schools Naples High School
Others
Pets Allowed Limits
Senior Community No
Pet Size 50
Tax ID 80460000149
Ownership Condo
Security Features Smoke Detector(s)


"My job is to find and attract mastery-based agents to the office, protect the culture, and make sure everyone is happy! "






