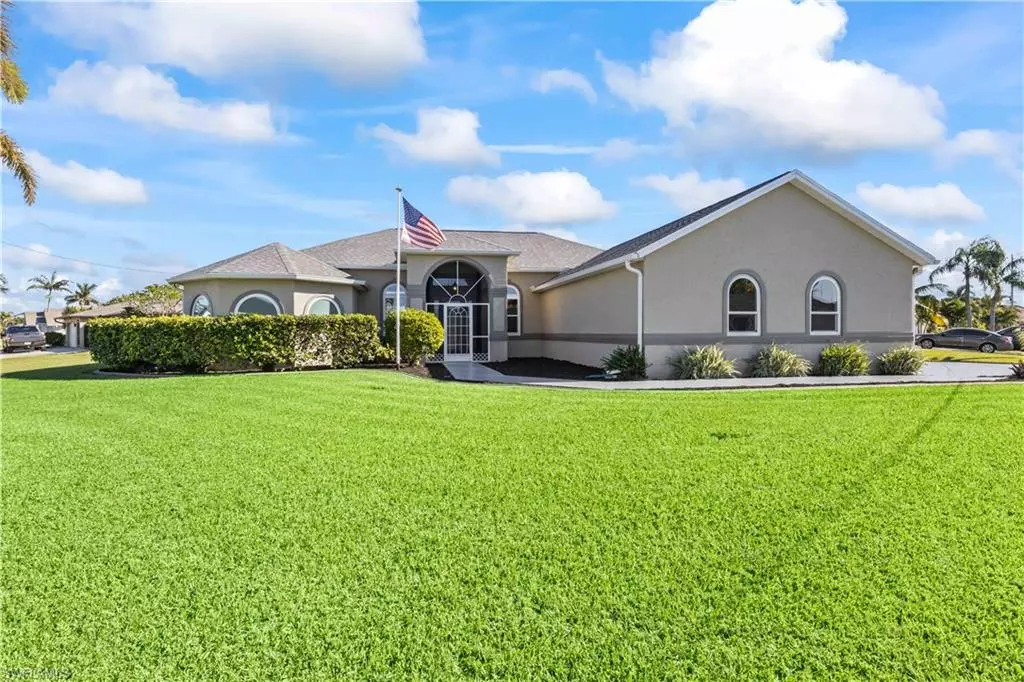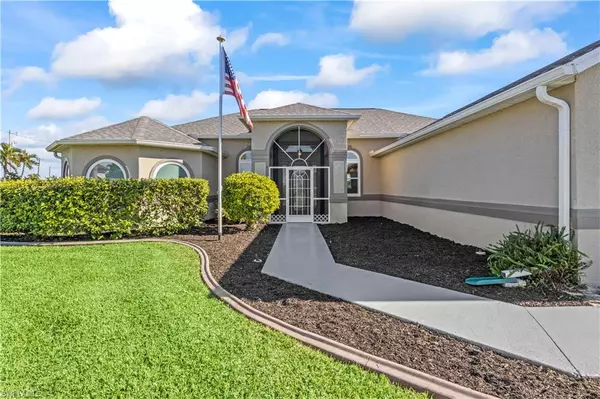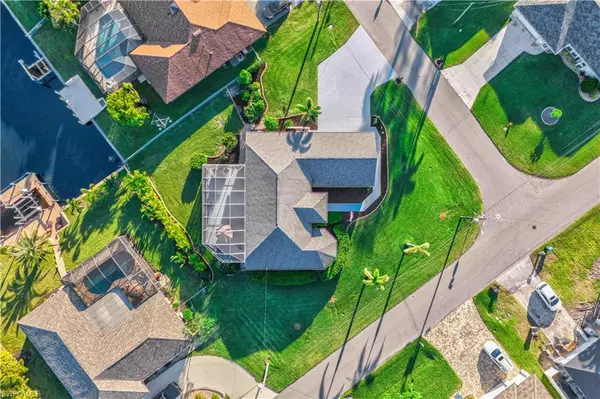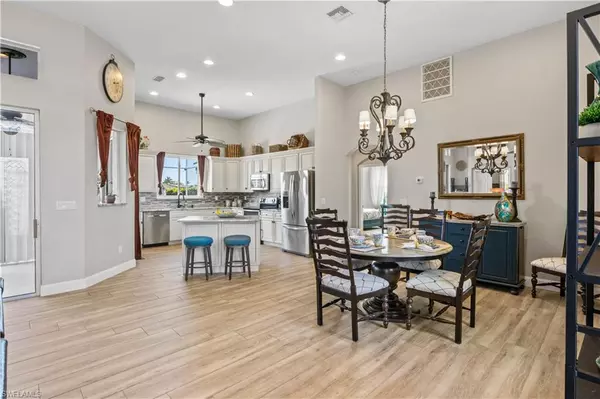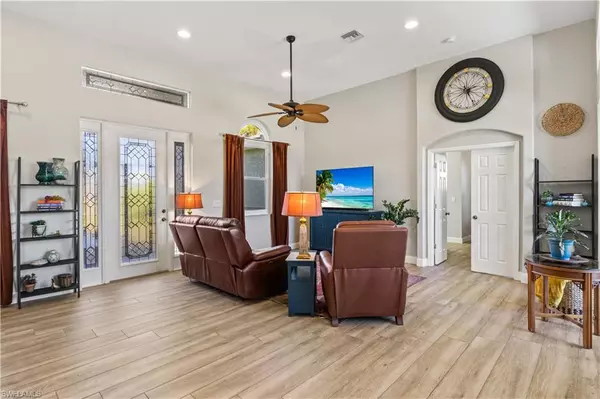3 Beds
2 Baths
1,943 SqFt
3 Beds
2 Baths
1,943 SqFt
Key Details
Property Type Single Family Home
Sub Type Ranch,Single Family Residence
Listing Status Active
Purchase Type For Sale
Square Footage 1,943 sqft
Price per Sqft $270
Subdivision Cape Coral
MLS Listing ID 224098212
Bedrooms 3
Full Baths 2
HOA Y/N No
Originating Board Florida Gulf Coast
Year Built 2006
Annual Tax Amount $2,595
Tax Year 2023
Lot Size 0.361 Acres
Acres 0.361
Property Description
Conveniently close to vibrant dining, shopping, and entertainment options, this home is just a short drive to the beach and airport. Easy access to the bridge makes exploring the area effortless.
Lovingly maintained by its original owner, this home offers the perfect blend of luxury, comfort, and coastal living.
The interior features tile flooring throughout, with three spacious bedrooms and two bathrooms thoughtfully designed in an open and split floor plan. The chef's kitchen is a true centerpiece, boasting granite countertops, stainless steel appliances, abundant cabinetry, and a large island ideal for entertaining.
An oversized three-car garage provides ample room for vehicles, motorcycles, water toys, and extra storage.
Modern updates include triple-glazed hurricane windows, a newer roof, and a brand-new AC system, ensuring safety and peace of mind.
The outdoor space is an absolute paradise, featuring a large screened lanai and private covered patio surrounded by lush, fully fenced landscaping that enhances relaxation and privacy. A 220-240-volt hookup is also ready, perfect for adding a hot tub to enjoy every moment in this incredible home.
Location
State FL
County Lee
Area Cape Coral
Zoning R1-D
Rooms
Dining Room Dining - Family, Eat-in Kitchen
Interior
Interior Features Other
Heating Central Electric
Flooring Tile
Equipment Auto Garage Door, Cooktop - Electric, Dishwasher, Disposal, Dryer, Microwave, Refrigerator/Freezer, Smoke Detector, Washer
Furnishings Negotiable
Fireplace No
Appliance Electric Cooktop, Dishwasher, Disposal, Dryer, Microwave, Refrigerator/Freezer, Washer
Heat Source Central Electric
Exterior
Exterior Feature Open Porch/Lanai
Parking Features Driveway Paved, Attached
Garage Spaces 3.0
Fence Fenced
Amenities Available None
Waterfront Description Canal Front
View Y/N Yes
View Canal
Roof Type Shingle
Porch Patio
Total Parking Spaces 3
Garage Yes
Private Pool No
Building
Lot Description Oversize
Story 1
Water Assessment Paid
Architectural Style Ranch, Single Family
Level or Stories 1
Structure Type Concrete Block,Stucco
New Construction No
Schools
Elementary Schools Pelican Elementary School
Middle Schools Challenger Middle School
High Schools Cape Coral High School
Others
Pets Allowed Yes
Senior Community No
Tax ID 01-45-23-C2-00417.0030
Ownership Single Family
Security Features Smoke Detector(s)

"My job is to find and attract mastery-based agents to the office, protect the culture, and make sure everyone is happy! "

