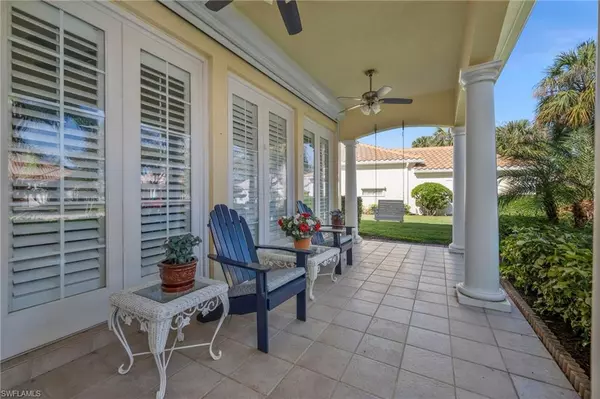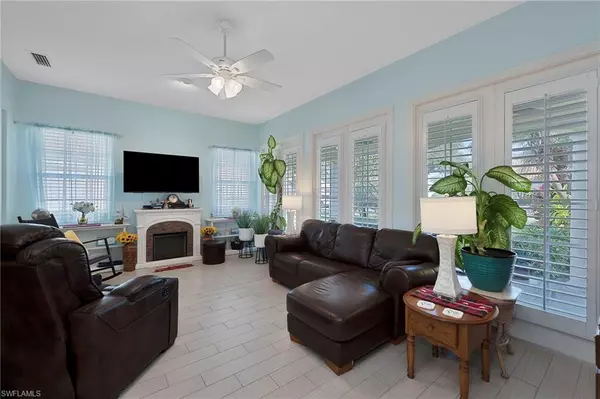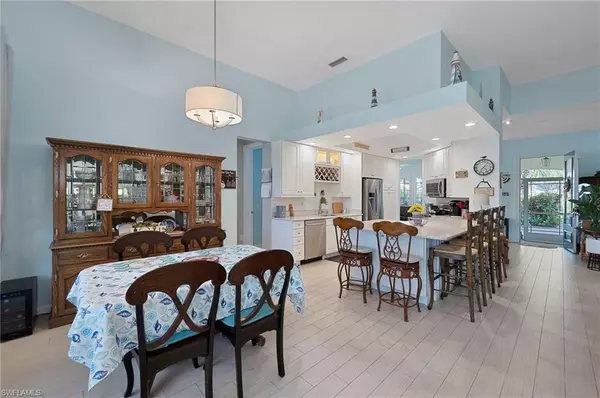5 Beds
4 Baths
2,487 SqFt
5 Beds
4 Baths
2,487 SqFt
Key Details
Property Type Single Family Home
Sub Type Ranch,Single Family Residence
Listing Status Active
Purchase Type For Sale
Square Footage 2,487 sqft
Price per Sqft $381
Subdivision Island Walk
MLS Listing ID 224100410
Bedrooms 5
Full Baths 3
Half Baths 1
HOA Y/N No
Originating Board Naples
Year Built 2002
Annual Tax Amount $4,772
Tax Year 2023
Property Description
The recreational amenities within Island Walk are truly exceptional. Residents can enjoy the clubhouse's state-of-the-art fitness center, relax by the resort-style pool, challenge friends on the tennis courts, or perfect their putting skills on the community's putting green.
This particular Divosta-built home boasts five bedrooms and three bathrooms, spanning an impressive 2,500 square feet of living space. The property features a relaxing pool with beautiful western lake views, creating a true oasis-like atmosphere. The home has been meticulously upgraded, including the utilization of solar power for hot water and pool, a motorized awning over the patio and pool, custom kitchen cabinets, and new appliances.
For added protection, the home is equipped with storm-smart hurricane shutters, ensuring the safety and comfort of the residents. The quartz countertops and abundance of natural light streaming into the breakfast nook and open family room create a warm and inviting ambiance.
The welcoming kitchen and formal dining room are perfect for entertaining guests, while the close proximity to great schools, shopping, and all the wonders of paradise make this Florida Oasis home the ultimate destination for those seeking a luxurious and convenient lifestyle.
This home is perfectly located in the best school district with world renowned restaurants, shopping and beaches just minutes away.
Location
State FL
County Collier
Area Island Walk
Rooms
Bedroom Description Master BR Ground
Dining Room Breakfast Bar, Dining - Living
Kitchen Island
Interior
Interior Features Cathedral Ceiling(s), Closet Cabinets, Pantry, Smoke Detectors, Volume Ceiling, Window Coverings
Heating Central Electric
Flooring Tile
Equipment Auto Garage Door, Dishwasher, Disposal, Dryer, Microwave, Range, Security System, Smoke Detector, Solar Panels, Washer
Furnishings Negotiable
Fireplace No
Window Features Window Coverings
Appliance Dishwasher, Disposal, Dryer, Microwave, Range, Washer
Heat Source Central Electric
Exterior
Exterior Feature Open Porch/Lanai, Screened Lanai/Porch
Parking Features Driveway Paved, Attached
Garage Spaces 2.0
Pool Community, Below Ground, Solar Heat
Community Features Clubhouse, Park, Pool, Fitness Center, Putting Green, Restaurant, Sidewalks, Street Lights, Tennis Court(s), Gated
Amenities Available Beauty Salon, Bike And Jog Path, Business Center, Clubhouse, Park, Pool, Community Room, Fitness Center, Internet Access, Library, Putting Green, Restaurant, Sidewalk, Streetlight, Tennis Court(s), Underground Utility, Car Wash Area
Waterfront Description Canal Front,Lake
View Y/N Yes
View Canal, Lake
Roof Type Tile
Street Surface Paved
Porch Patio
Total Parking Spaces 2
Garage Yes
Private Pool Yes
Building
Lot Description Regular
Building Description Poured Concrete,Stucco, DSL/Cable Available
Story 1
Water Central
Architectural Style Ranch, Single Family
Level or Stories 1
Structure Type Poured Concrete,Stucco
New Construction No
Schools
Elementary Schools Vineyards Elementary
Middle Schools Oakridge Middel School
High Schools Gulfcoast High School
Others
Pets Allowed With Approval
Senior Community No
Tax ID 52252002121
Ownership Single Family
Security Features Security System,Smoke Detector(s),Gated Community

"My job is to find and attract mastery-based agents to the office, protect the culture, and make sure everyone is happy! "






