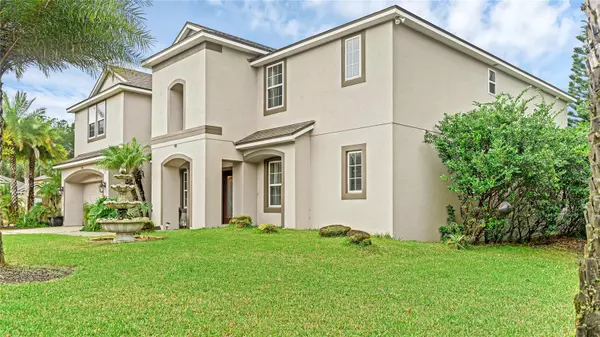
7 Beds
5 Baths
5,212 SqFt
7 Beds
5 Baths
5,212 SqFt
Key Details
Property Type Single Family Home
Sub Type Single Family Residence
Listing Status Active
Purchase Type For Sale
Square Footage 5,212 sqft
Price per Sqft $163
Subdivision Las Calinas Prcl 3A
MLS Listing ID O6264568
Bedrooms 7
Full Baths 4
Half Baths 1
HOA Fees $72/mo
HOA Y/N Yes
Originating Board Stellar MLS
Year Built 2013
Annual Tax Amount $5,761
Lot Size 0.370 Acres
Acres 0.37
Property Description
Nestled in the highly desirable Estates of Las Calinas, this stunning 7-bedroom, 4.5-bath, 5,212 sqft home offers unparalleled comfort and modern luxury. Surrounded by lush hardwood preserves, this home provides a serene backdrop while being conveniently located on a cul-de-sac.
Step inside and be greeted by soaring ceilings and a thoughtfully designed floor plan. The spacious office with upgraded finishes and a formal dining room with elegant tray ceilings set the tone for sophistication. The chef’s kitchen is an entertainer's delight, featuring rich wood cabinetry, an oversized island with additional storage, stainless steel appliances, and a sunlit breakfast nook.
The main-level primary suite is a private retreat, complete with dual vanities, a walk-in shower, and a soaking tub for ultimate relaxation. Upstairs, you'll find six generously sized bedrooms, a versatile loft space, and a dedicated media room perfect for movie nights or game days. Two bedrooms share a convenient Jack-and-Jill bathroom, while the others have easy access to the additional full bath.
Enjoy the Florida lifestyle on the extended screened lanai, overlooking a peaceful preserve. The three-car tandem garage offers ample storage for your vehicles, tools, or recreational equipment. Fresh landscaping, a paver driveway, and a spacious side yard add to the home’s curb appeal and outdoor functionality.
Living in Las Calinas means access to resort-style amenities, including a sparkling pool, splash park, playgrounds, tennis and basketball courts, picnic areas, and a kayak launch. Best of all, no CDD fees!
Don’t miss the opportunity to call this exquisite property home. Schedule your showing today!
Location
State FL
County St Johns
Community Las Calinas Prcl 3A
Zoning PUD
Interior
Interior Features Cathedral Ceiling(s), Ceiling Fans(s), Crown Molding, Eat-in Kitchen, Open Floorplan, Primary Bedroom Main Floor, Solid Wood Cabinets, Window Treatments
Heating Central
Cooling Central Air
Flooring Carpet, Ceramic Tile
Fireplace false
Appliance Built-In Oven, Cooktop, Dishwasher, Disposal, Refrigerator
Laundry Laundry Room
Exterior
Exterior Feature Outdoor Kitchen, Rain Gutters, Sidewalk, Sliding Doors
Garage Spaces 3.0
Utilities Available Public
Roof Type Shingle
Attached Garage true
Garage true
Private Pool No
Building
Entry Level Two
Foundation Slab
Lot Size Range 1/4 to less than 1/2
Sewer Public Sewer
Water Public
Structure Type Stucco
New Construction false
Others
Pets Allowed Yes
Senior Community No
Ownership Fee Simple
Monthly Total Fees $72
Membership Fee Required Required
Special Listing Condition None


"My job is to find and attract mastery-based agents to the office, protect the culture, and make sure everyone is happy! "






