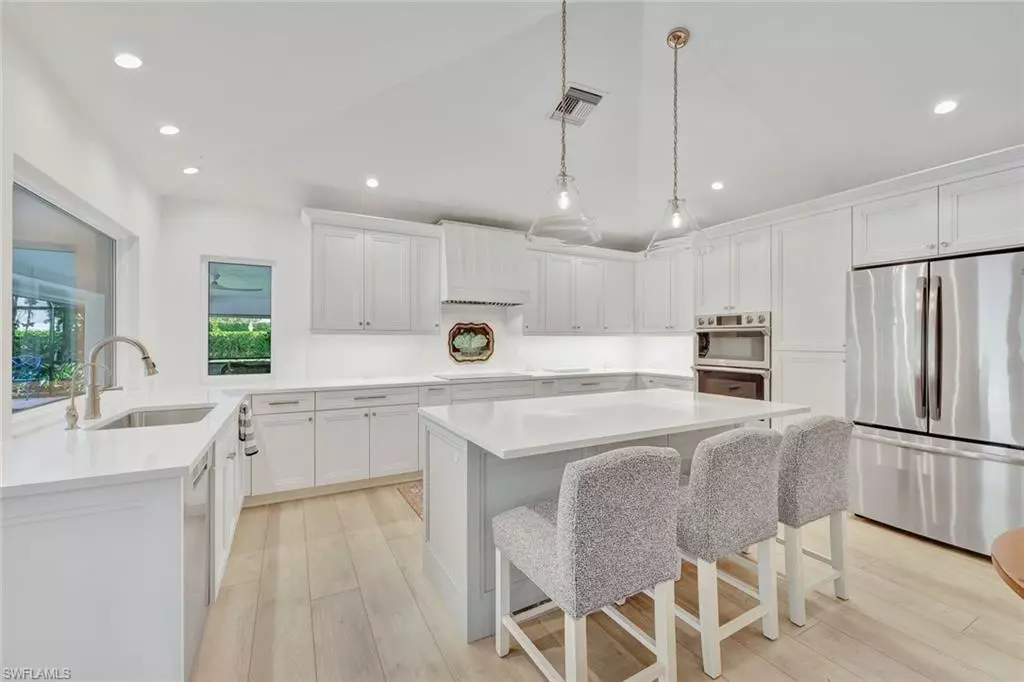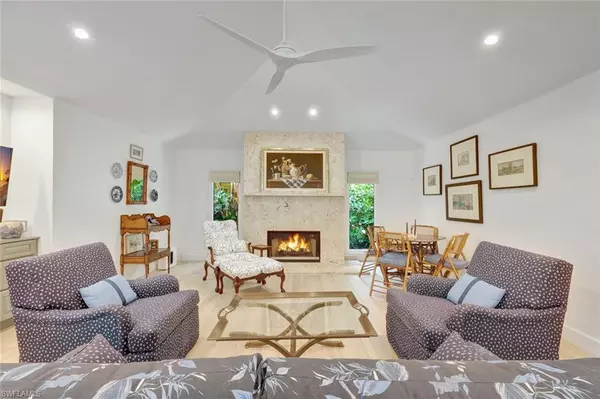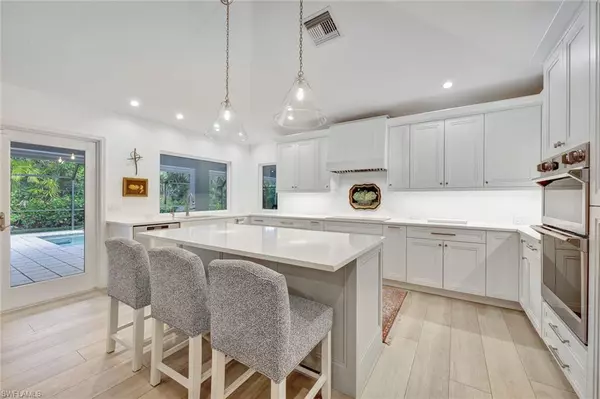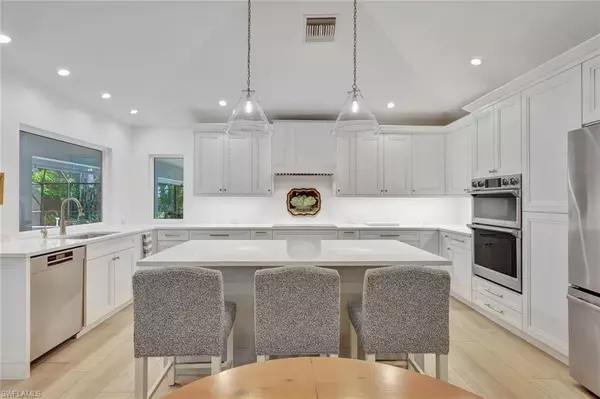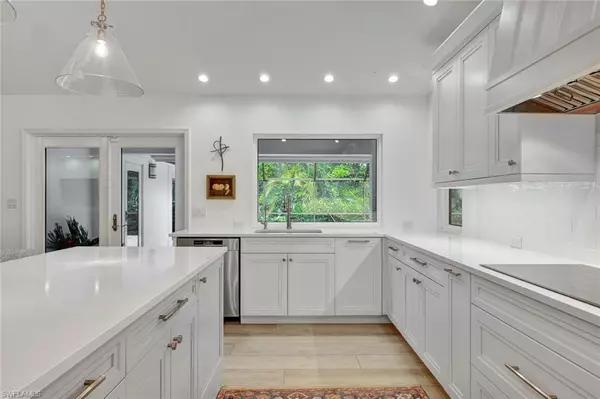4 Beds
3 Baths
2,939 SqFt
4 Beds
3 Baths
2,939 SqFt
Key Details
Property Type Single Family Home
Sub Type Ranch,Single Family Residence
Listing Status Active
Purchase Type For Sale
Square Footage 2,939 sqft
Price per Sqft $1,121
Subdivision Oakmont
MLS Listing ID 224101629
Bedrooms 4
Full Baths 3
HOA Y/N Yes
Originating Board Naples
Year Built 1989
Annual Tax Amount $9,890
Tax Year 2023
Lot Size 0.310 Acres
Acres 0.31
Property Description
Discover an impeccably updated single-family home that seamlessly blends sophisticated modern finishes with ultimate comfort and style. Situated on an expansive corner lot, this stunning property offers an abundance of green space and a breathtaking outdoor living experience. The home features soaring ceilings that create an open, airy atmosphere, complemented by gorgeous luxury Cortec flooring throughout. An elegant fireplace anchors the family room providing a perfect focal point for cozy evenings. Totally renovated kitchen is a true masterpiece, boasting pristine white quartz countertops, a spacious breakfast bar, and picturesque views of the pool and lanai. Multiple dining areas provide versatile entertaining spaces, Expansive corner lot ensures privacy including a lush butterfly garden, banana, mango, star fruit and key lime trees!!! A large resort-style pool with an integrated spa creates a private oasis. The covered lanai extends the living space, offering a perfect retreat for relaxation and entertainment. The luxurious primary suite is a sanctuary of comfort, featuring a spa-like bathroom with a frameless glass shower, multiple showerheads, and a relaxing soaking tub. Custom built-ins and shelving are thoughtfully incorporated throughout the home, adding both style and functionality. Practical spaces are equally impressive, with an oversized laundry room complete with a convenient sink, ample storage shelving, and a dedicated folding area. The expansive garage offers premium storage solutions, while the entire home has been expertly decorated to create a cohesive and sophisticated living environment. the home boast a whole house generator, new windows, Located in the highly desirable Pelican Bay Oakmont community, this home represents the pinnacle of modern living, offering an unparalleled blend of aesthetic beauty and practical functionality. It's more than just a house – it's a lifestyle destination that promises comfort, luxury, and style in every detail.
Location
State FL
County Collier
Area Pelican Bay
Rooms
Bedroom Description Split Bedrooms
Dining Room Breakfast Room, Dining - Living, Formal
Interior
Interior Features Built-In Cabinets, Closet Cabinets, Fireplace, Foyer, French Doors, Laundry Tub, Vaulted Ceiling(s), Volume Ceiling, Walk-In Closet(s), Window Coverings
Heating Central Electric
Flooring Tile
Equipment Auto Garage Door, Cooktop - Electric, Dishwasher, Disposal, Dryer, Microwave, Refrigerator/Freezer, Self Cleaning Oven, Smoke Detector, Wall Oven, Washer
Furnishings Unfurnished
Fireplace Yes
Window Features Skylight(s),Window Coverings
Appliance Electric Cooktop, Dishwasher, Disposal, Dryer, Microwave, Refrigerator/Freezer, Self Cleaning Oven, Wall Oven, Washer
Heat Source Central Electric
Exterior
Exterior Feature Screened Lanai/Porch
Parking Features Attached
Garage Spaces 2.0
Pool Community, Below Ground, Concrete, Equipment Stays, Electric Heat, Pool Bath, Screen Enclosure
Community Features Clubhouse, Park, Pool, Fitness Center, Golf, Putting Green, Restaurant, Sidewalks, Street Lights, Tennis Court(s)
Amenities Available Barbecue, Beach - Private, Beach Access, Bike And Jog Path, Clubhouse, Park, Pool, Spa/Hot Tub, Fitness Center, Full Service Spa, Golf Course, Internet Access, Pickleball, Private Beach Pavilion, Putting Green, Restaurant, Sidewalk, Streetlight, Tennis Court(s), Underground Utility
Waterfront Description None
View Y/N Yes
View Landscaped Area, Pool/Club
Roof Type Tile
Total Parking Spaces 2
Garage Yes
Private Pool Yes
Building
Lot Description Oversize
Building Description Concrete Block,Stucco, DSL/Cable Available
Story 1
Water Central
Architectural Style Ranch, Single Family
Level or Stories 1
Structure Type Concrete Block,Stucco
New Construction No
Others
Pets Allowed Yes
Senior Community No
Tax ID 66655000855
Ownership Single Family
Security Features Smoke Detector(s)

"My job is to find and attract mastery-based agents to the office, protect the culture, and make sure everyone is happy! "

