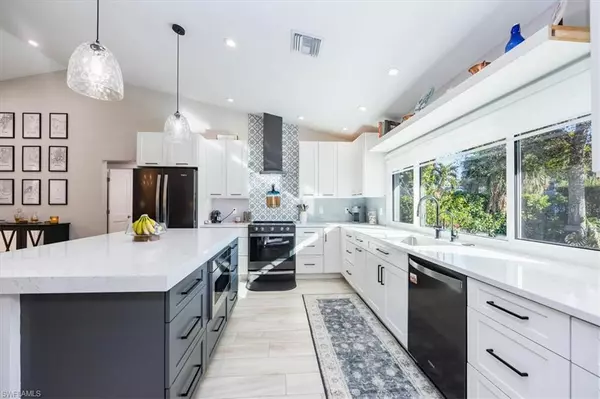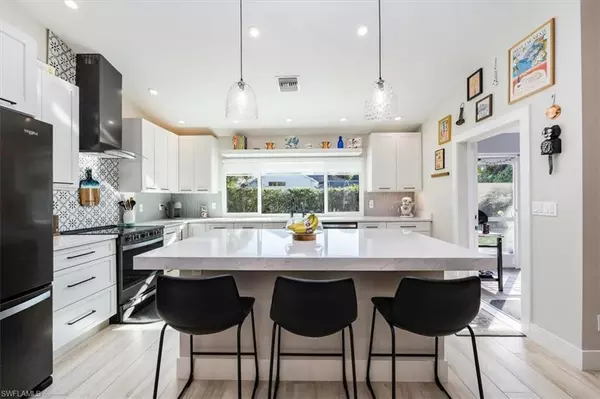
3 Beds
3 Baths
1,700 SqFt
3 Beds
3 Baths
1,700 SqFt
Key Details
Property Type Single Family Home
Sub Type Ranch,Single Family Residence
Listing Status Active
Purchase Type For Sale
Square Footage 1,700 sqft
Price per Sqft $479
Subdivision Quail Crossing
MLS Listing ID 224101050
Bedrooms 3
Full Baths 2
Half Baths 1
HOA Y/N No
Originating Board Naples
Year Built 1992
Annual Tax Amount $4,655
Tax Year 2023
Lot Size 10,018 Sqft
Acres 0.23
Property Description
Step inside to discover an open-concept layout designed to bring people together. The sun-drenched kitchen is the perfect space for morning coffee or hosting dinner parties, featuring top-tier appliances, custom cabinetry, and stunning finishes. Vaulted ceilings create an airy ambiance throughout the living areas, seamlessly connecting to the porch and screened lanai for effortless indoor-outdoor living.
The primary suite offers a tranquil escape with its expansive walk-in shower and designer details, while additional bedrooms provide comfort and flexibility. Outside, the spacious backyard is a haven for entertaining, with a screened lanai, paved patio, and enough room for a play area or future pool.
The sellers adored their mornings in the sunlit kitchen and family evenings spent on the porch, enjoying the home's warmth and flow. This gem won't last long!
Schedule your private tour today to experience the unique charm and exceptional features of this move-in-ready masterpiece.
Location
State FL
County Collier
Area Quail Crossing
Rooms
Dining Room Dining - Family
Kitchen Island
Interior
Interior Features Built-In Cabinets, Smoke Detectors, Window Coverings
Heating Central Electric
Flooring Tile
Equipment Auto Garage Door, Dryer, Microwave, Refrigerator/Icemaker, Washer
Furnishings Unfurnished
Fireplace No
Window Features Window Coverings
Appliance Dryer, Microwave, Refrigerator/Icemaker, Washer
Heat Source Central Electric
Exterior
Exterior Feature Screened Lanai/Porch
Parking Features Attached
Garage Spaces 2.0
Amenities Available None
Waterfront Description None
View Y/N Yes
View Landscaped Area
Roof Type Shingle
Total Parking Spaces 2
Garage Yes
Private Pool No
Building
Lot Description Regular
Story 1
Water Central
Architectural Style Ranch, Single Family
Level or Stories 1
Structure Type Concrete Block,Stucco
New Construction No
Schools
Elementary Schools Veterans Memorial
Middle Schools North Naples
High Schools Aubrey Rogers
Others
Pets Allowed Yes
Senior Community No
Tax ID 68827503706
Ownership Single Family
Security Features Smoke Detector(s)


"My job is to find and attract mastery-based agents to the office, protect the culture, and make sure everyone is happy! "






