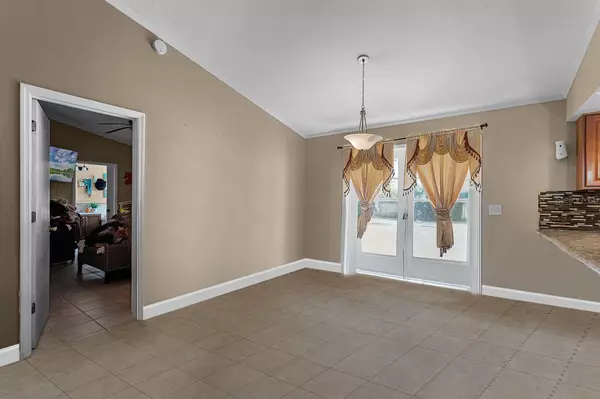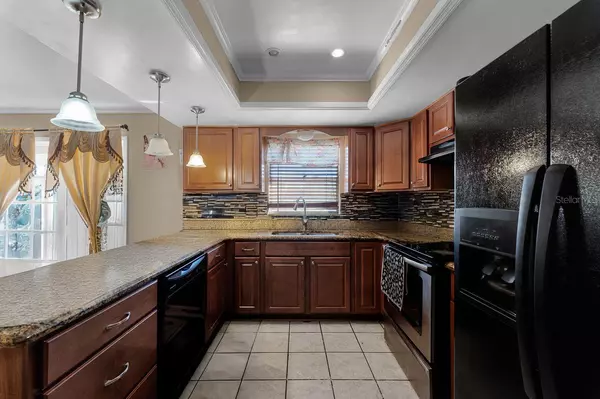3 Beds
2 Baths
1,318 SqFt
3 Beds
2 Baths
1,318 SqFt
Key Details
Property Type Single Family Home
Sub Type Single Family Residence
Listing Status Active
Purchase Type For Sale
Square Footage 1,318 sqft
Price per Sqft $268
Subdivision Caroline Ests
MLS Listing ID O6265261
Bedrooms 3
Full Baths 2
HOA Y/N No
Originating Board Stellar MLS
Year Built 1985
Annual Tax Amount $3,784
Lot Size 0.260 Acres
Acres 0.26
Property Description
Enter inside to discover beautiful ceramic tile floors throughout, ensuring easy maintenance and timeless style. The kitchen is a chef's delight, complete with a stainless steel stove and ample counter space for meal preparation.
The exterior is equally impressive! Enjoy the privacy of a spacious fenced backyard, ideal for gatherings, pets, or gardening. Mature trees provide shade and add character, creating a serene outdoor oasis.
Location
State FL
County Orange
Community Caroline Ests
Zoning R-1AA
Rooms
Other Rooms Attic
Interior
Interior Features Ceiling Fans(s)
Heating Central
Cooling Central Air
Flooring Carpet, Ceramic Tile
Fireplace true
Appliance Dishwasher, Disposal
Laundry In Garage
Exterior
Exterior Feature Garden
Garage Spaces 2.0
Utilities Available Cable Available
Roof Type Shingle
Attached Garage true
Garage true
Private Pool No
Building
Lot Description Near Public Transit
Entry Level One
Foundation Slab
Lot Size Range 1/4 to less than 1/2
Sewer Septic Tank
Water Public
Structure Type Block,Stucco
New Construction false
Schools
Elementary Schools Lake Gem Elem
Middle Schools Meadowbrook Middle
High Schools Other
Others
Senior Community No
Ownership Fee Simple
Acceptable Financing Cash, Conventional
Membership Fee Required None
Listing Terms Cash, Conventional
Special Listing Condition None

"My job is to find and attract mastery-based agents to the office, protect the culture, and make sure everyone is happy! "






