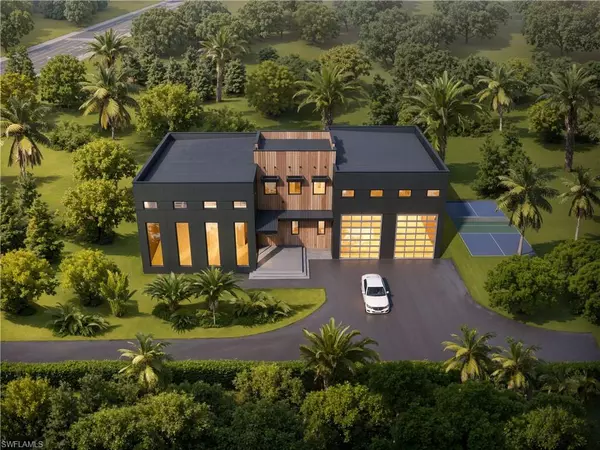
4 Beds
3 Baths
4,882 SqFt
4 Beds
3 Baths
4,882 SqFt
Key Details
Property Type Single Family Home
Sub Type 2 Story,Single Family Residence
Listing Status Active
Purchase Type For Sale
Square Footage 4,882 sqft
Price per Sqft $490
Subdivision Bonita Springs
MLS Listing ID 224100867
Bedrooms 4
Full Baths 3
HOA Y/N No
Originating Board Naples
Annual Tax Amount $406
Tax Year 2023
Lot Size 0.914 Acres
Acres 0.914
Property Description
Grand Entrance: Be greeted by soaring 24-foot ceilings in the entryway and main living area, where natural light cascades through expansive windows. Rooftop Deck: Enjoy panoramic views and an entertainer's dream space for intimate gatherings or grand celebrations. Private Office: A separate entrance ensures privacy for your work-from-home needs or creative pursuits. 5-Car Garage: Perfect for car enthusiasts or anyone in need of exceptional storage space. With car lifts you can fit up to 10 cars. Outdoor Oasis: Dive into the stunning pool or unwind under the massive gazebo with plenty of seating. The outdoor area is designed for hosting unforgettable gatherings with ample parking for guests. Bespoke Finishes: Every inch of this home showcases thoughtful craftsmanship, cutting-edge materials, and unique design elements. This once-in-a-lifetime property is an entertainer's paradise and a family sanctuary rolled into one. Whether you're hosting the biggest party of the year or enjoying a tranquil evening under the stars, this home provides the perfect backdrop for extraordinary living. Unique characteristics: Private lot with secluded preserve in the back, entire wall of glass overlooking natural beauty, elegant architectural details, laundry chute from master bedroom closet. Amazing location with an easy ride to downtown Bonita. This home is under construction now. Please do not walk on site without an appointment. Schedule a private tour today and experience the extraordinary for yourself. Completed Summer 2025. Virtual walkthrough is available now.
Location
State FL
County Lee
Area Bonita Springs
Zoning AG-2
Rooms
Bedroom Description First Floor Bedroom,Master BR Sitting Area,Master BR Upstairs,Split Bedrooms
Dining Room Dining - Living, Formal
Kitchen Gas Available, Island, Pantry, Walk-In Pantry
Interior
Interior Features Pantry, Smoke Detectors
Heating Central Electric
Flooring Concrete, Wood
Equipment Auto Garage Door, Dishwasher, Microwave, Refrigerator, Washer/Dryer Hookup
Furnishings Unfurnished
Fireplace No
Appliance Dishwasher, Microwave, Refrigerator
Heat Source Central Electric
Exterior
Exterior Feature Balcony, Open Porch/Lanai
Parking Features RV-Boat, Attached
Garage Spaces 5.0
Pool Below Ground, Concrete, See Remarks
Amenities Available None
Waterfront Description None
View Y/N Yes
View Landscaped Area
Roof Type Built-Up
Porch Deck
Total Parking Spaces 5
Garage Yes
Private Pool Yes
Building
Lot Description Oversize
Story 2
Water Central
Architectural Style Two Story, Contemporary, Single Family
Level or Stories 2
Structure Type Concrete Block,Stucco
New Construction Yes
Schools
High Schools Https://Cloud.Vrtours3D.Com/?Id=369164102
Others
Pets Allowed Yes
Senior Community No
Tax ID 36-47-25-B1-00006.0130
Ownership Single Family
Security Features Smoke Detector(s)


"My job is to find and attract mastery-based agents to the office, protect the culture, and make sure everyone is happy! "






