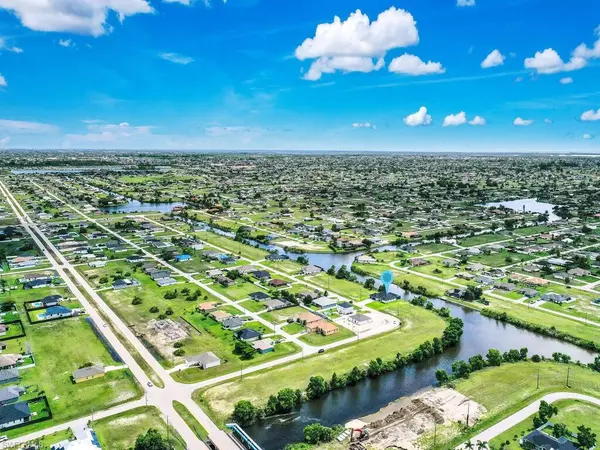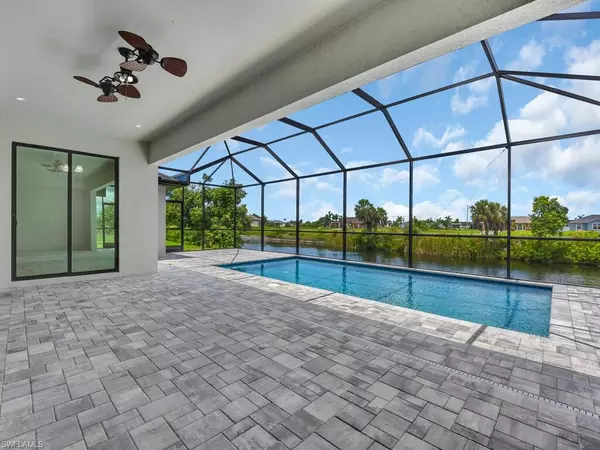3 Beds
2 Baths
2,002 SqFt
3 Beds
2 Baths
2,002 SqFt
Key Details
Property Type Single Family Home
Sub Type Ranch,Single Family Residence
Listing Status Active
Purchase Type For Sale
Square Footage 2,002 sqft
Price per Sqft $297
Subdivision Cape Coral
MLS Listing ID 224103063
Bedrooms 3
Full Baths 2
HOA Y/N No
Originating Board Florida Gulf Coast
Year Built 2024
Annual Tax Amount $785
Tax Year 2023
Lot Size 10,018 Sqft
Acres 0.23
Property Description
As you arrive, a pavered driveway and walkway lead you to the impressive double-door entry. Step inside to discover a bright, welcoming foyer featuring soaring ceilings and beautiful tile floors that flow throughout the home. Three sets of sliding glass doors frame a postcard-perfect view of the sparkling pool and pavered lanai, as well as the scenic freshwater canal right outside. With direct access to area lakes, enjoy fishing, kayaking, and other waterfront activities just steps from your back door.
Designed with culinary enthusiasts in mind, the kitchen showcases upgraded, soft-close cabinetry, gleaming granite countertops, stainless steel appliances, and a spacious eat-in breakfast bar. The master suite is a private retreat, featuring two walk-in closets, dual sinks, and an oversized walk-in shower. A convenient pool bath provides easy access for sun-soaked afternoons by the water or lively weekend barbecues.
With its modern design, pristine finishes, prime waterfront setting, and ideal location close to shopping, dining, and recreational amenities, this home makes an outstanding vacation rental investment or a personal slice of paradise in one of Cape Coral's fastest-growing areas. Your perfect Florida dream home awaits!
Location
State FL
County Lee
Area Cape Coral
Zoning R1-W
Rooms
Dining Room Breakfast Bar, Dining - Living
Interior
Interior Features Laundry Tub, Tray Ceiling(s)
Heating Central Electric
Flooring Tile
Equipment Microwave, Range, Refrigerator/Freezer, Washer/Dryer Hookup
Furnishings Unfurnished
Fireplace No
Appliance Microwave, Range, Refrigerator/Freezer
Heat Source Central Electric
Exterior
Exterior Feature Screened Lanai/Porch
Parking Features Attached
Garage Spaces 3.0
Pool Below Ground, Concrete, Equipment Stays
Amenities Available None
Waterfront Description Canal Front,Fresh Water
View Y/N Yes
View Canal
Roof Type Shingle
Total Parking Spaces 3
Garage Yes
Private Pool Yes
Building
Lot Description Regular
Story 1
Sewer Septic Tank
Water Well
Architectural Style Ranch, Single Family
Level or Stories 1
Structure Type Concrete Block,Stucco
New Construction Yes
Others
Pets Allowed Yes
Senior Community No
Tax ID 34-43-23-C3-02915.0540
Ownership Single Family

"My job is to find and attract mastery-based agents to the office, protect the culture, and make sure everyone is happy! "






