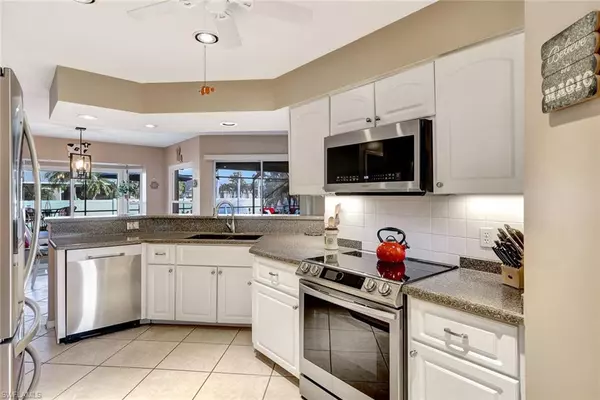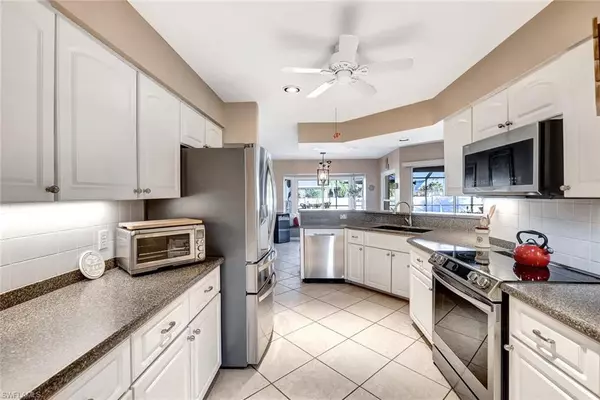3 Beds
2 Baths
1,898 SqFt
3 Beds
2 Baths
1,898 SqFt
Key Details
Property Type Single Family Home
Sub Type Ranch,Single Family Residence
Listing Status Active
Purchase Type For Sale
Square Footage 1,898 sqft
Price per Sqft $250
Subdivision Cape Coral
MLS Listing ID 224102592
Bedrooms 3
Full Baths 2
HOA Y/N No
Originating Board Florida Gulf Coast
Year Built 1991
Annual Tax Amount $4,258
Tax Year 2023
Lot Size 10,018 Sqft
Acres 0.23
Property Description
Tile flooring flows seamlessly throughout the home, with hardwood style laminate in the guest bedrooms.
Step outside from the primary bedroom, living room, or kitchen and enter your own tropical paradise. Soak up the Florida sunshine on the newly sealed lanai, take a refreshing dip in the heated pool, or enjoy an ice-cold beverage at your own private tiki bar! There's also plenty of undercover space to relax, binge-watch your favorite show on the outdoor TV, or simply unwind while gazing at the sparkling pool with its soothing waterfall feature. The fully fenced yard provides privacy and security for your furry friends. You'll also discover a garden like yard with a variety of fruit trees. IMPACT RESISTANT WINDOWS, NEW POOL CAGE 2023, ROOF 2021 and the the entire exterior has been FRESHLY PAINTED. Lots of storage space & closets and there's even a workbench in the garage for the handyman in the family! Ideally located, close to shopping, downtown events, restaurants/outdoor dining, Cape Harbour, Fort Myers and more!
Location
State FL
County Lee
Area Cape Coral
Zoning R1-D
Rooms
Bedroom Description First Floor Bedroom,Master BR Ground,Split Bedrooms
Dining Room Breakfast Bar, Eat-in Kitchen
Kitchen Pantry
Interior
Interior Features Pantry, Pull Down Stairs, Smoke Detectors, Vaulted Ceiling(s), Window Coverings
Heating Central Electric
Flooring Laminate, Tile
Equipment Auto Garage Door, Dishwasher, Disposal, Microwave, Range, Refrigerator/Freezer, Self Cleaning Oven, Washer/Dryer Hookup
Furnishings Unfurnished
Fireplace No
Window Features Window Coverings
Appliance Dishwasher, Disposal, Microwave, Range, Refrigerator/Freezer, Self Cleaning Oven
Heat Source Central Electric
Exterior
Exterior Feature Screened Lanai/Porch
Parking Features Driveway Paved, Attached
Garage Spaces 2.0
Fence Fenced
Pool Below Ground, Concrete, Equipment Stays, Electric Heat
Amenities Available See Remarks
Waterfront Description None
View Y/N Yes
View Landscaped Area, Pool/Club, Water Feature
Roof Type Shingle
Street Surface Paved
Porch Patio
Total Parking Spaces 2
Garage Yes
Private Pool Yes
Building
Lot Description Regular
Building Description Concrete Block,Stucco, DSL/Cable Available
Story 1
Water Assessment Paid, Central, Dual Water
Architectural Style Ranch, Single Family
Level or Stories 1
Structure Type Concrete Block,Stucco
New Construction No
Others
Pets Allowed Yes
Senior Community No
Tax ID 17-45-23-C2-05038.0090
Ownership Single Family
Security Features Smoke Detector(s)

"My job is to find and attract mastery-based agents to the office, protect the culture, and make sure everyone is happy! "






