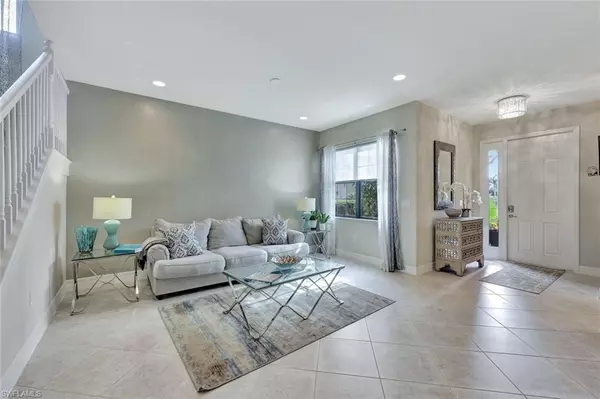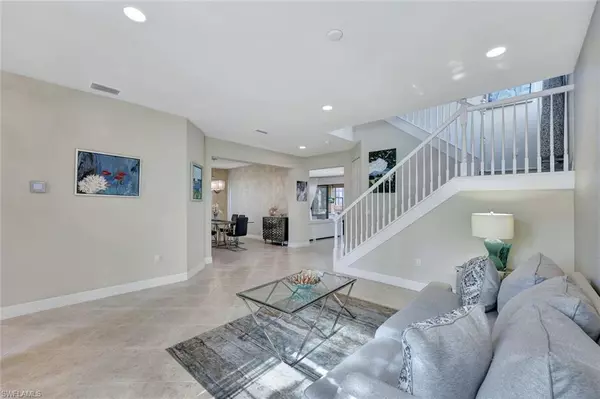6 Beds
4 Baths
3,359 SqFt
6 Beds
4 Baths
3,359 SqFt
Key Details
Property Type Single Family Home
Sub Type 2 Story,Single Family Residence
Listing Status Active
Purchase Type For Sale
Square Footage 3,359 sqft
Price per Sqft $324
Subdivision Riverstone
MLS Listing ID 224103073
Bedrooms 6
Full Baths 4
HOA Fees $1,450/qua
HOA Y/N Yes
Originating Board Naples
Year Built 2015
Annual Tax Amount $4,447
Tax Year 2024
Lot Size 6,490 Sqft
Acres 0.149
Property Description
The main floor features a bright, open layout with a formal living room and dining room, as well as a flexible bedroom option that can be used as a home office. The tiled flooring adds a touch of sophistication, while the modern kitchen boasts granite countertops, stainless steel appliances, a wine cooler, and designer lighting. An under-the-stairs storage area offers additional space for a pantry or wine collection.
The kitchen flows seamlessly into the family room and an expansive covered lanai, creating an ideal space for indoor-outdoor living. The lanai includes an outdoor kitchen with a Links grill, a LED jetted hot tub, surround sound speakers, and a fenced dog run with lighting.
The oversized yard features a variety of tropical fruit trees for your enjoyment and is pre-wired with a pool panel for a custom-designed pool in the future. Additionally, this home is equipped with a whole-house water softener and a reverse osmosis system in the kitchen, which is connected to the refrigerator to provide pure drinking water.
Upstairs, the owner's suite provides a peaceful retreat with his-and-hers walk-in closets, a spa-like bathroom with double sinks, an oversized shower, and a jetted soaking tub.
An additional flexible bedroom option on this level is equipped with a projector, making it perfect for a private movie or game room. Two bedrooms share a Jack and Jill bathroom with a soaking tub, while the laundry room is conveniently located on the second floor.
This home is packed with additional features, including hurricane-impact windows and doors, LED lighting throughout, solid-core doors, a central vacuum system, a whole-house intercom, and outdoor floodlights for enhanced security.
Located in the highly sought-after Riverstone Community, residents enjoy resort-style amenities, including tennis, pickleball, basketball, a resort-style pool, a lap pool, a spa, a splash pad, a fitness center, a playground, bike paths, and a social room with a gourmet kitchen for year-round events and activities.
This home is also zoned for top-rated schools, including the state-of-the-art Aubrey Rogers High School. With its prime location just 20 minutes from RSW Fort Myers International Airport and close to world-renowned beaches, fine dining, and premier shopping, this home truly has it all.
Schedule your showing today and start enjoying the Naples lifestyle!
Location
State FL
County Collier
Area Riverstone
Rooms
Bedroom Description Master BR Upstairs
Dining Room Eat-in Kitchen, Formal
Kitchen Island, Pantry
Interior
Interior Features Coffered Ceiling(s), Laundry Tub, Pantry, Smoke Detectors, Wired for Sound, Walk-In Closet(s)
Heating Central Electric
Flooring Tile, Vinyl
Equipment Auto Garage Door, Central Vacuum, Cooktop - Electric, Dishwasher, Disposal, Dryer, Intercom, Microwave, Refrigerator/Freezer, Refrigerator/Icemaker, Reverse Osmosis, Security System, Self Cleaning Oven, Smoke Detector, Washer, Wine Cooler
Furnishings Partially
Fireplace No
Appliance Electric Cooktop, Dishwasher, Disposal, Dryer, Microwave, Refrigerator/Freezer, Refrigerator/Icemaker, Reverse Osmosis, Self Cleaning Oven, Washer, Wine Cooler
Heat Source Central Electric
Exterior
Exterior Feature Screened Lanai/Porch, Outdoor Kitchen, Outdoor Shower
Parking Features 2 Assigned, Attached, Attached Carport
Garage Spaces 2.0
Carport Spaces 2
Fence Fenced
Pool Community
Community Features Clubhouse, Park, Pool, Fitness Center, Sidewalks, Street Lights, Tennis Court(s), Gated
Amenities Available Basketball Court, Clubhouse, Park, Pool, Spa/Hot Tub, Fitness Center, Hobby Room, Pickleball, Sidewalk, Streetlight, Tennis Court(s)
Waterfront Description None
View Y/N Yes
View Landscaped Area
Roof Type Tile
Porch Patio
Total Parking Spaces 4
Garage Yes
Private Pool No
Building
Lot Description Cul-De-Sac, Oversize
Building Description Concrete Block,Stucco, DSL/Cable Available
Story 2
Water Central, Reverse Osmosis - Entire House, Softener
Architectural Style Two Story, Single Family
Level or Stories 2
Structure Type Concrete Block,Stucco
New Construction No
Schools
Elementary Schools Laurel Oaks Elementary
Middle Schools Oakridge Middle School
High Schools Aubrey Roger High School
Others
Pets Allowed With Approval
Senior Community No
Ownership Single Family
Security Features Security System,Smoke Detector(s),Gated Community

"My job is to find and attract mastery-based agents to the office, protect the culture, and make sure everyone is happy! "






