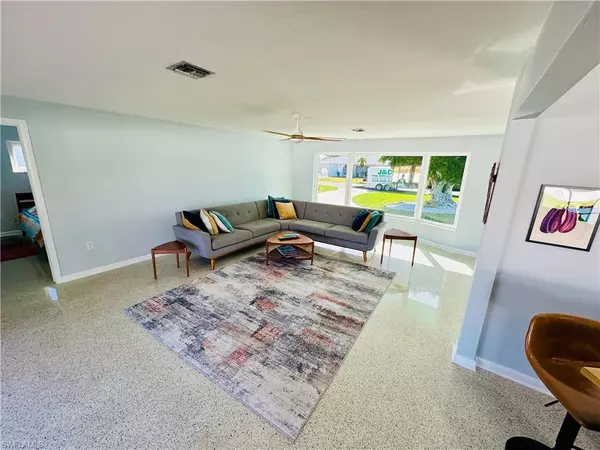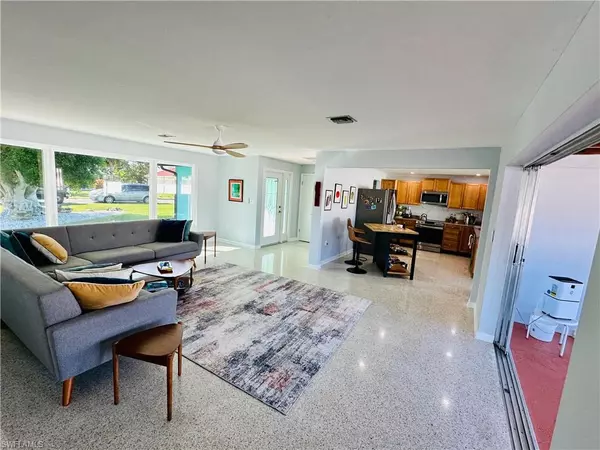3 Beds
2 Baths
1,573 SqFt
3 Beds
2 Baths
1,573 SqFt
Key Details
Property Type Single Family Home
Sub Type Ranch,Single Family Residence
Listing Status Active
Purchase Type For Sale
Square Footage 1,573 sqft
Price per Sqft $282
Subdivision Cape Coral
MLS Listing ID 224103072
Bedrooms 3
Full Baths 2
HOA Y/N No
Originating Board Florida Gulf Coast
Year Built 1966
Annual Tax Amount $2,897
Tax Year 2023
Lot Size 10,018 Sqft
Acres 0.23
Property Description
Designed for both comfort and peace of mind, this home has been thoughtfully updated with a 2024 HVAC system, 2023 appliances, 2020 electrical panel, 2021 wind-rated doors and windows (tinted), and a whole-house water filtration system. The home has also been completely repiped and is connected to city water and sewer, with all assessments fully paid.
Step outside to an expansive backyard featuring a luxurious swim spa, offering the perfect retreat for relaxation, exercise, or entertaining. The outdoor space is both peaceful and private, with ample room for gardening to add to the fruit trees or simply enjoying the Florida sunshine. The property's thoughtful design means it was not impacted by flooding during prior storms, providing added confidence and security.
With solar energy powering the home, you'll enjoy lower utility bills, while the quiet, family-friendly neighborhood provides a serene escape just minutes from Cape Coral's best dining, shopping, and entertainment.
This property seamlessly combines modern updates with charm and functionality, creating a move-in-ready haven that's perfect for families, retirees, or anyone seeking a peaceful yet convenient lifestyle. Don't let this rare opportunity pass you by—schedule your showing today and make this beautiful home yours!
Location
State FL
County Lee
Area Cape Coral
Zoning R1-D
Rooms
Bedroom Description First Floor Bedroom,Master BR Ground,Split Bedrooms
Dining Room Breakfast Bar, Breakfast Room, Dining - Family, Dining - Living, Eat-in Kitchen
Kitchen Island
Interior
Interior Features Built-In Cabinets, Foyer, Smoke Detectors, Walk-In Closet(s)
Heating Central Electric, Heat Pump, Solar, Zoned
Flooring Terrazzo
Equipment Auto Garage Door, Cooktop - Electric, Dishwasher, Dryer, Microwave, Refrigerator/Icemaker, Reverse Osmosis, Self Cleaning Oven, Smoke Detector, Solar Panels, Washer, Water Treatment Owned
Furnishings Furnished
Fireplace No
Appliance Electric Cooktop, Dishwasher, Dryer, Microwave, Refrigerator/Icemaker, Reverse Osmosis, Self Cleaning Oven, Washer, Water Treatment Owned
Heat Source Central Electric, Heat Pump, Solar, Zoned
Exterior
Exterior Feature Glass Porch, Open Porch/Lanai
Parking Features 1 Assigned, Driveway Paved, Load Space, Paved, Attached
Garage Spaces 1.0
Fence Fenced
Pool Pool/Spa Combo, Above Ground, Equipment Stays, Fiberglass, Electric Heat, Solar Heat, Lap
Amenities Available None
Waterfront Description None
View Y/N Yes
View Landscaped Area
Roof Type Shingle
Street Surface Paved
Porch Patio
Total Parking Spaces 1
Garage Yes
Private Pool Yes
Building
Lot Description Regular
Building Description Concrete Block,Stucco, DSL/Cable Available
Story 1
Water Assessment Paid, Central, Dual Water, Reverse Osmosis - Entire House, Solar Heater
Architectural Style Ranch, Florida, Single Family
Level or Stories 1
Structure Type Concrete Block,Stucco
New Construction No
Schools
Elementary Schools School Choice
Middle Schools School Choice
High Schools School Choice
Others
Pets Allowed Yes
Senior Community No
Tax ID 12-45-23-C4-00225.0760
Ownership Single Family
Security Features Smoke Detector(s)

"My job is to find and attract mastery-based agents to the office, protect the culture, and make sure everyone is happy! "






