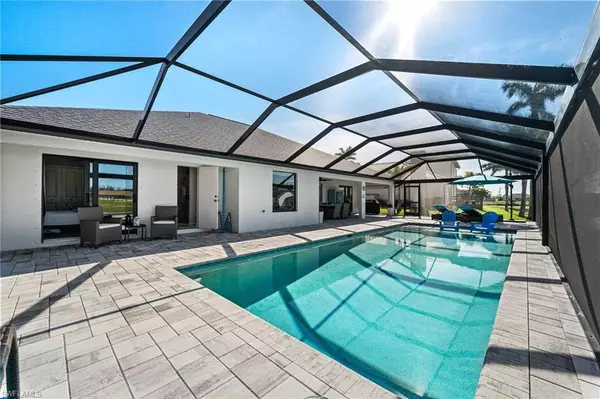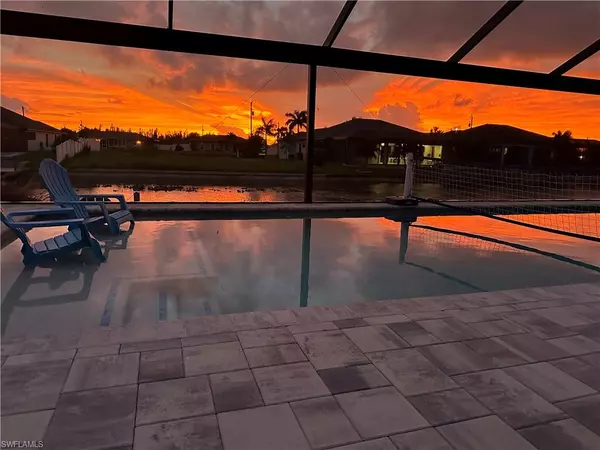3 Beds
2 Baths
2,217 SqFt
3 Beds
2 Baths
2,217 SqFt
Key Details
Property Type Single Family Home
Sub Type Ranch,Single Family Residence
Listing Status Active
Purchase Type For Sale
Square Footage 2,217 sqft
Price per Sqft $369
Subdivision Cape Coral
MLS Listing ID 224104802
Bedrooms 3
Full Baths 2
HOA Y/N No
Originating Board Florida Gulf Coast
Year Built 2023
Annual Tax Amount $2,729
Tax Year 2023
Lot Size 10,018 Sqft
Acres 0.23
Property Description
Location
State FL
County Lee
Area Cape Coral
Zoning R1-W
Rooms
Bedroom Description Split Bedrooms
Dining Room Breakfast Bar, Dining - Family
Kitchen Island
Interior
Interior Features Closet Cabinets, Custom Mirrors, Smoke Detectors, Tray Ceiling(s), Walk-In Closet(s)
Heating Central Electric
Flooring Carpet, Tile
Equipment Auto Garage Door, Dishwasher, Disposal, Dryer, Grill - Gas, Microwave, Range, Refrigerator, Refrigerator/Freezer, Refrigerator/Icemaker, Security System, Self Cleaning Oven, Smoke Detector, Washer, Washer/Dryer Hookup
Furnishings Turnkey
Fireplace No
Appliance Dishwasher, Disposal, Dryer, Grill - Gas, Microwave, Range, Refrigerator, Refrigerator/Freezer, Refrigerator/Icemaker, Self Cleaning Oven, Washer
Heat Source Central Electric
Exterior
Exterior Feature Concrete Dock, Screened Lanai/Porch
Parking Features Attached
Garage Spaces 2.0
Pool Below Ground, Concrete, Custom Upgrades, Equipment Stays, Salt Water
Amenities Available None
Waterfront Description Basin,Canal Front,Fresh Water,Seawall
View Y/N Yes
View Basin, Canal, Water
Roof Type Shingle
Porch Deck
Total Parking Spaces 2
Garage Yes
Private Pool Yes
Building
Lot Description Regular
Story 1
Water Assessment Paid
Architectural Style Ranch, Single Family
Level or Stories 1
Structure Type Concrete Block,Stucco
New Construction No
Others
Pets Allowed Yes
Senior Community No
Tax ID 34-44-23-C3-03217.0550
Ownership Single Family
Security Features Security System,Smoke Detector(s)

"My job is to find and attract mastery-based agents to the office, protect the culture, and make sure everyone is happy! "






