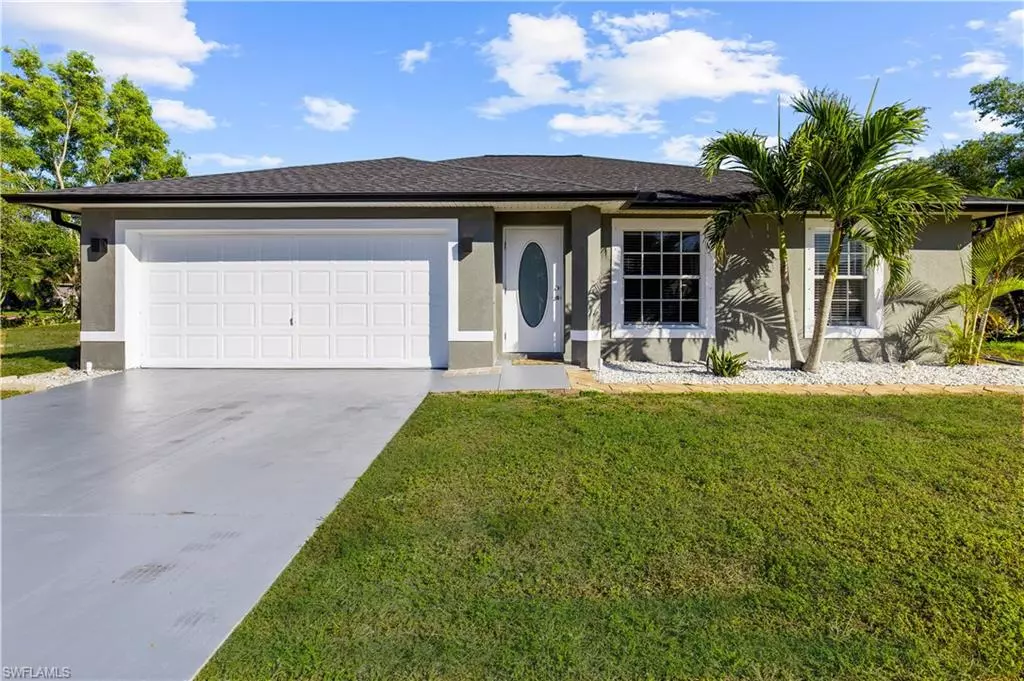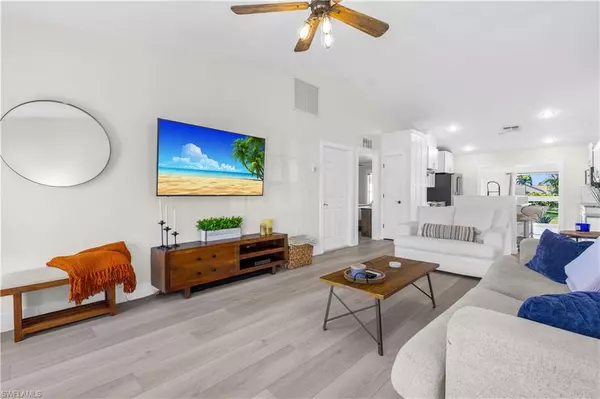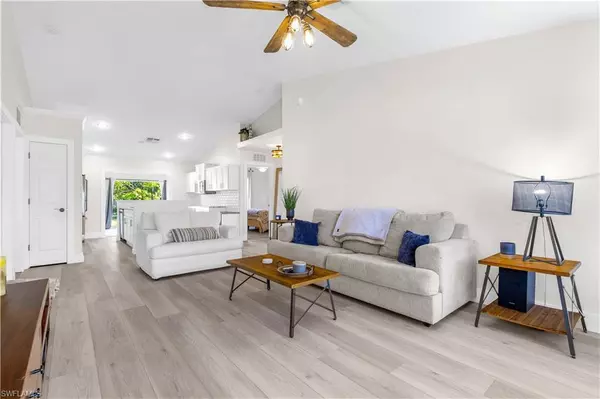3 Beds
2 Baths
1,418 SqFt
3 Beds
2 Baths
1,418 SqFt
Key Details
Property Type Single Family Home
Sub Type Ranch,Single Family Residence
Listing Status Active
Purchase Type For Sale
Square Footage 1,418 sqft
Price per Sqft $327
Subdivision Spring Lakes
MLS Listing ID 224102576
Bedrooms 3
Full Baths 2
HOA Y/N No
Originating Board Naples
Year Built 2003
Annual Tax Amount $4,305
Tax Year 2023
Lot Size 9,583 Sqft
Acres 0.22
Property Description
The split-bedroom floor plan ensures privacy for the master suite, which features a barn door-covered walk-in closet with a charming sliding barn door and a well-appointed master bath with a shower/tub combination. The additional bedrooms are perfect for guests or a home office, with a convenient laundry hookup located in the guest hall. LED lighting throughout the home enhances its bright and welcoming ambiance, creating the perfect backdrop for everyday living.
Step outside to discover your private oasis. The backyard is perfect for outdoor relaxation or hosting gatherings. The waterfront views provide a tranquil setting, while the spacious corner lot offers plenty of room in the front and side yards for landscaping or outdoor activities.
This home is move-in ready and truly shines in person. Whether you're looking for a peaceful retreat or a space to entertain family and friends, this property has it all. Don't miss the opportunity to make this Florida dream home yours—schedule your private tour today! Roof (12/22), HVAC (8/17). See supplements for more info
Location
State FL
County Lee
Area Spring Lakes
Zoning RS-1
Rooms
Dining Room Breakfast Room, Eat-in Kitchen
Interior
Interior Features Built-In Cabinets, Pantry, Smoke Detectors, Volume Ceiling, Walk-In Closet(s), Wet Bar
Heating Central Electric
Flooring Carpet, Laminate, Tile
Equipment Auto Garage Door, Cooktop - Electric, Dishwasher, Disposal, Dryer, Microwave, Refrigerator/Freezer, Self Cleaning Oven, Smoke Detector, Washer
Furnishings Unfurnished
Fireplace No
Appliance Electric Cooktop, Dishwasher, Disposal, Dryer, Microwave, Refrigerator/Freezer, Self Cleaning Oven, Washer
Heat Source Central Electric
Exterior
Parking Features Attached
Garage Spaces 2.0
Amenities Available None
Waterfront Description None
View Y/N Yes
View Lake, Landscaped Area
Roof Type Shingle
Street Surface Paved
Porch Patio
Total Parking Spaces 2
Garage Yes
Private Pool No
Building
Lot Description Corner Lot
Building Description Concrete Block,Stucco, DSL/Cable Available
Story 1
Water Central
Architectural Style Ranch, Single Family
Level or Stories 1
Structure Type Concrete Block,Stucco
New Construction No
Others
Pets Allowed Yes
Senior Community No
Tax ID 25-47-25-B3-00802.0250
Ownership Single Family
Security Features Smoke Detector(s)

"My job is to find and attract mastery-based agents to the office, protect the culture, and make sure everyone is happy! "






