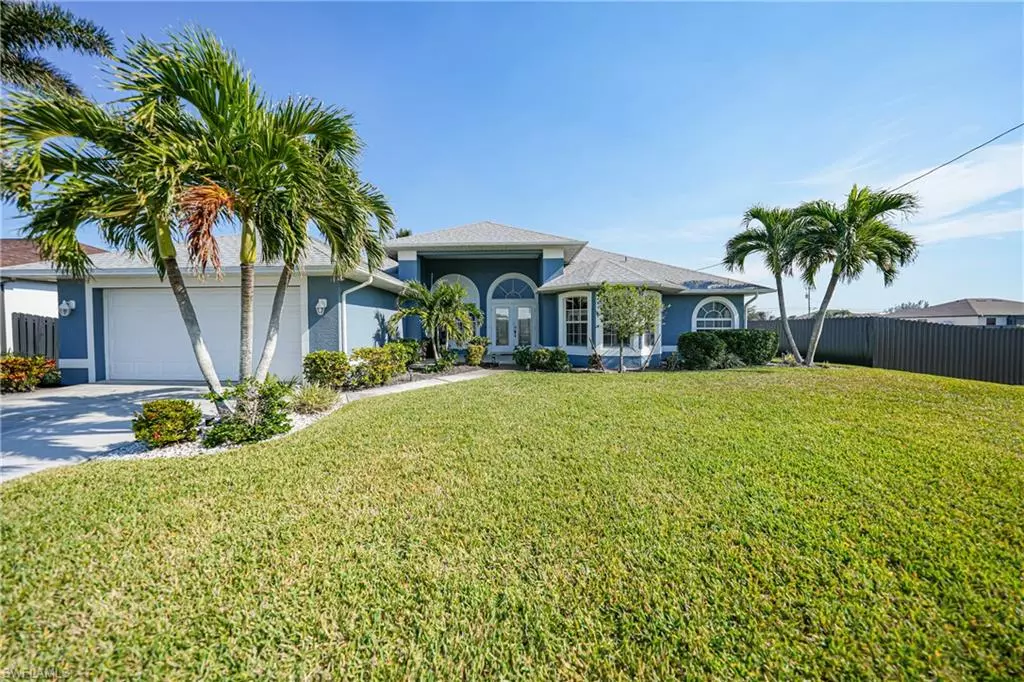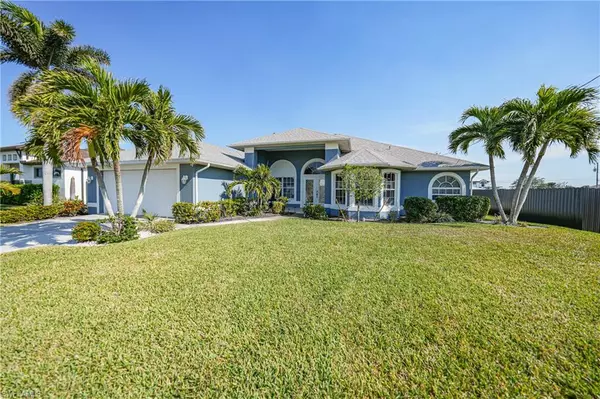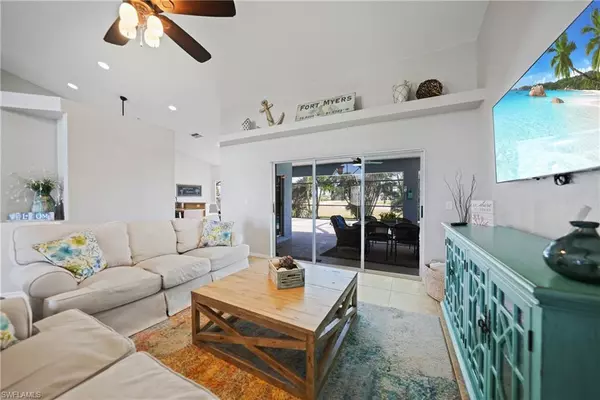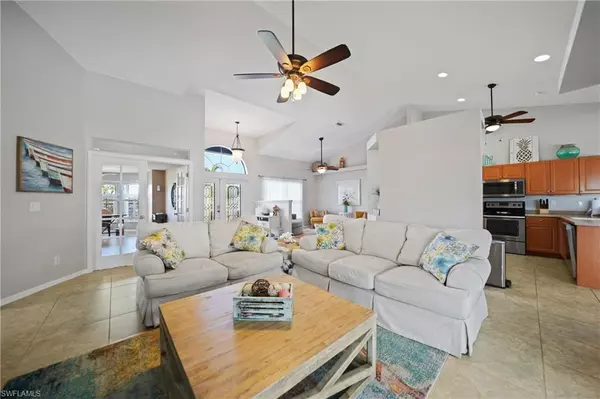3 Beds
2 Baths
2,037 SqFt
3 Beds
2 Baths
2,037 SqFt
Key Details
Property Type Single Family Home
Sub Type Ranch,Single Family Residence
Listing Status Active
Purchase Type For Sale
Square Footage 2,037 sqft
Price per Sqft $235
Subdivision Cape Coral
MLS Listing ID 225000196
Bedrooms 3
Full Baths 2
HOA Y/N No
Originating Board Florida Gulf Coast
Year Built 2006
Annual Tax Amount $6,593
Tax Year 2023
Lot Size 10,018 Sqft
Acres 0.23
Property Description
The open floor plan features soaring volume ceilings and triple sliders from the family room that lead to the expansive, private lanai. The spacious master suite boasts two walk-in closets, a luxurious en-suite with a separate shower, soaking tub, and his-and-hers sinks. The split-bedroom layout ensures privacy, with two generously sized bedrooms sharing a large bathroom that also serves as a convenient pool bath.
The HUGE screened lanai spans the entire length of the house and is perfect for entertaining, offering a sparkling heated pool for year-round enjoyment. Recent updates include a new roof, freshly painted exterior, and a newly extended lanai. Additional highlights include a reverse osmosis system, automatic sprinklers, and an oversized 2-car garage.With its impeccable condition and thoughtful design, this home is the perfect place to relax, entertain, and enjoy the Florida lifestyle!
Location
State FL
County Lee
Area Cape Coral
Zoning R1-D
Rooms
Bedroom Description First Floor Bedroom,Split Bedrooms
Dining Room Breakfast Bar, Eat-in Kitchen
Kitchen Pantry
Interior
Interior Features Foyer, French Doors, Laundry Tub, Pantry, Pull Down Stairs, Smoke Detectors, Volume Ceiling, Walk-In Closet(s), Window Coverings
Heating Central Electric
Flooring Tile
Equipment Auto Garage Door, Cooktop - Electric, Dishwasher, Dryer, Grill - Gas, Microwave, Range, Refrigerator/Freezer, Refrigerator/Icemaker, Reverse Osmosis, Smoke Detector, Washer
Furnishings Turnkey
Fireplace No
Window Features Window Coverings
Appliance Electric Cooktop, Dishwasher, Dryer, Grill - Gas, Microwave, Range, Refrigerator/Freezer, Refrigerator/Icemaker, Reverse Osmosis, Washer
Heat Source Central Electric
Exterior
Exterior Feature Screened Lanai/Porch
Parking Features Driveway Paved, Attached
Garage Spaces 2.0
Pool Below Ground, Concrete, Electric Heat, Screen Enclosure
Amenities Available None
Waterfront Description None
View Y/N Yes
View Landscaped Area
Roof Type Shingle
Street Surface Paved
Total Parking Spaces 2
Garage Yes
Private Pool Yes
Building
Lot Description Regular
Building Description Concrete Block,Stucco, DSL/Cable Available
Story 1
Sewer Septic Tank
Water Well
Architectural Style Ranch, Traditional, Single Family
Level or Stories 1
Structure Type Concrete Block,Stucco
New Construction No
Others
Pets Allowed Yes
Senior Community No
Tax ID 36-43-22-C3-05268.0250
Ownership Single Family
Security Features Smoke Detector(s)

"My job is to find and attract mastery-based agents to the office, protect the culture, and make sure everyone is happy! "






