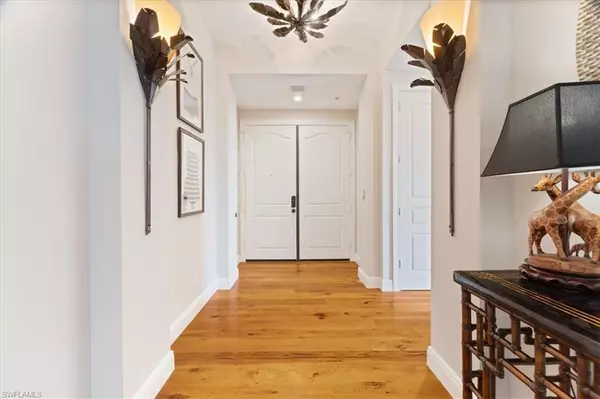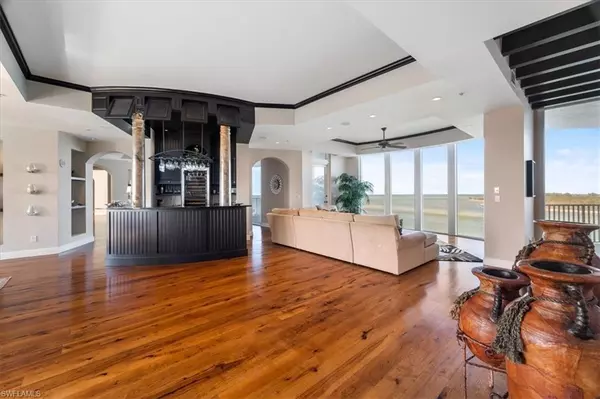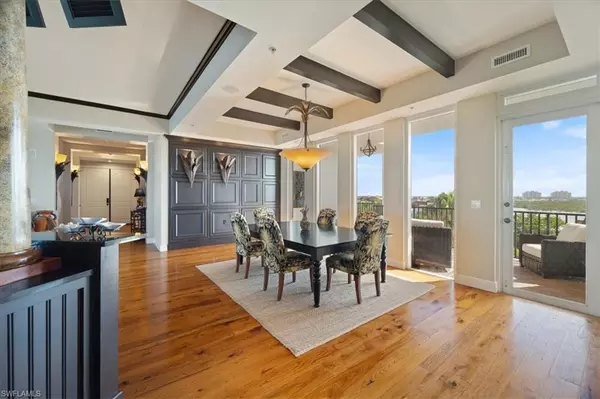3 Beds
4 Baths
3,807 SqFt
3 Beds
4 Baths
3,807 SqFt
Key Details
Property Type Condo
Sub Type Mid Rise (4-7)
Listing Status Active
Purchase Type For Sale
Square Footage 3,807 sqft
Price per Sqft $485
Subdivision Twin Dolphins
MLS Listing ID 224101146
Bedrooms 3
Full Baths 3
Half Baths 1
Condo Fees $12,928/qua
HOA Y/N Yes
Originating Board Naples
Year Built 2002
Annual Tax Amount $13,267
Tax Year 2024
Lot Size 5,183 Sqft
Acres 0.119
Property Description
The condo features a custom floor plan designed to meet the highest standards of elegance and comfort. The gourmet kitchen with dark wood cabinetry is a chef's dream, offering ample space for both preparation and entertaining. High ceilings and refined hardwood floors throughout enhance the airy, open feel, while floor-to-ceiling impact windows and sliding doors provide peace of mind and allow you to fully embrace the best of what SWFL has to offer.
Beyond the front door, enjoy a range of premium amenities tailored to wellness, relaxation, and recreation. Take a dip in one of two heated swimming pools, challenge friends in the billiards room, stay fit in the state-of-the-art fitness center, or unwind in the steam room. Additional features include guest suites which are perfect for extended company and exclusive access to a pontoon boat for Twin Dolphins residents at the Tarpon Club Marina down the street.
Living at Twin Dolphins offers more than just a home—it's a lifestyle where every day feels like a vacation. Seize this rare opportunity to own this spectacular voluminous condo and make it your private sanctuary in paradise.
Location
State FL
County Collier
Area Isles Of Capri
Rooms
Bedroom Description Master BR Ground,Split Bedrooms
Dining Room Breakfast Room, Dining - Family, Eat-in Kitchen
Kitchen Island, Pantry
Interior
Interior Features Bar, Built-In Cabinets, Closet Cabinets, Custom Mirrors, Foyer, Pantry, Smoke Detectors, Wired for Sound, Volume Ceiling, Walk-In Closet(s), Wet Bar
Heating Central Electric
Flooring Tile, Wood
Equipment Auto Garage Door, Cooktop, Cooktop - Electric, Dishwasher, Disposal, Double Oven, Dryer, Freezer, Grill - Other, Microwave, Refrigerator, Refrigerator/Freezer, Refrigerator/Icemaker, Security System, Smoke Detector, Wall Oven, Warming Tray, Washer, Washer/Dryer Hookup, Wine Cooler
Furnishings Negotiable
Fireplace No
Appliance Cooktop, Electric Cooktop, Dishwasher, Disposal, Double Oven, Dryer, Freezer, Grill - Other, Microwave, Refrigerator, Refrigerator/Freezer, Refrigerator/Icemaker, Wall Oven, Warming Tray, Washer, Wine Cooler
Heat Source Central Electric
Exterior
Exterior Feature Balcony, Built In Grill, Storage
Parking Features 2 Assigned, Covered, Driveway Paved, Paved, Attached
Garage Spaces 2.0
Pool Community
Community Features Pool, Fitness Center, Fishing, Sidewalks, Tennis Court(s), Gated
Amenities Available Bike And Jog Path, Bike Storage, Billiard Room, Business Center, Cabana, Community Gulf Boat Access, Pool, Community Room, Spa/Hot Tub, Fitness Center, Storage, Fishing Pier, Guest Room, Hobby Room, Internet Access, Sauna, Sidewalk, Tennis Court(s), Trash Chute, Car Wash Area
Waterfront Description Canal Front,Gulf Frontage,Mangrove,Navigable,Seawall
View Y/N Yes
View Canal, Gulf, Mangroves, Partial Gulf, Water
Roof Type Built-Up,Tile
Street Surface Paved
Porch Deck, Patio
Total Parking Spaces 2
Garage Yes
Private Pool No
Building
Building Description Concrete Block,Stucco, DSL/Cable Available
Story 1
Water Central
Architectural Style Mid Rise (4-7)
Level or Stories 1
Structure Type Concrete Block,Stucco
New Construction No
Schools
Elementary Schools Tommie Barfield Elem
Middle Schools Manatee Middle Sch
High Schools Lely High School
Others
Pets Allowed Limits
Senior Community No
Pet Size 35
Tax ID 78539000969
Ownership Condo
Security Features Security System,Smoke Detector(s),Gated Community
Num of Pet 2

"My job is to find and attract mastery-based agents to the office, protect the culture, and make sure everyone is happy! "






