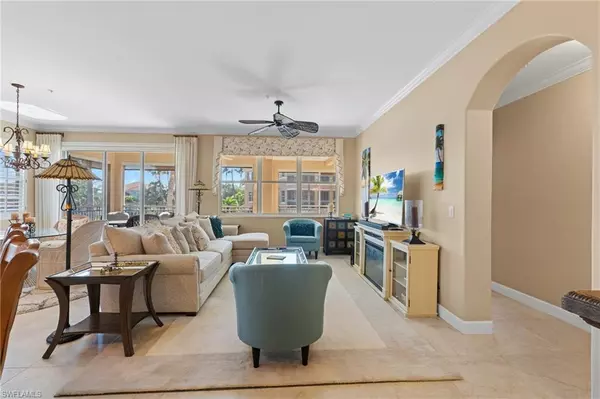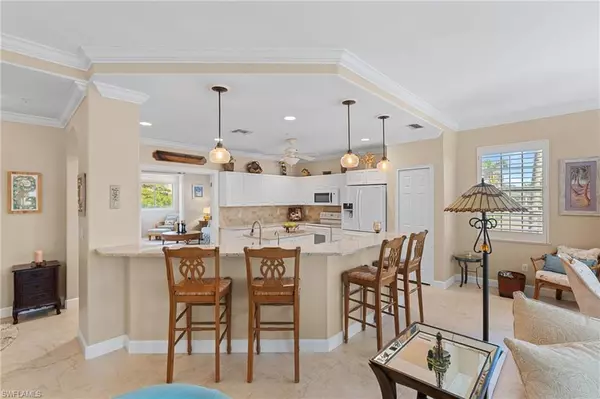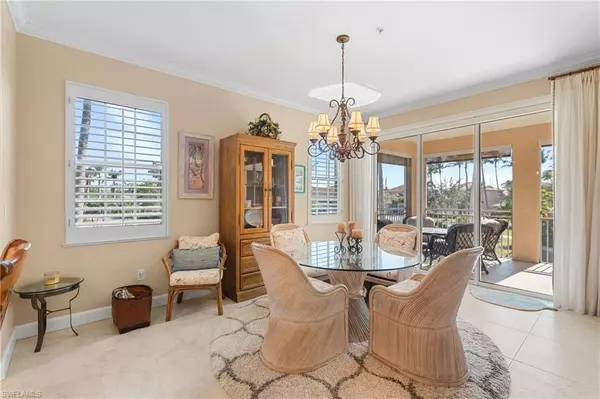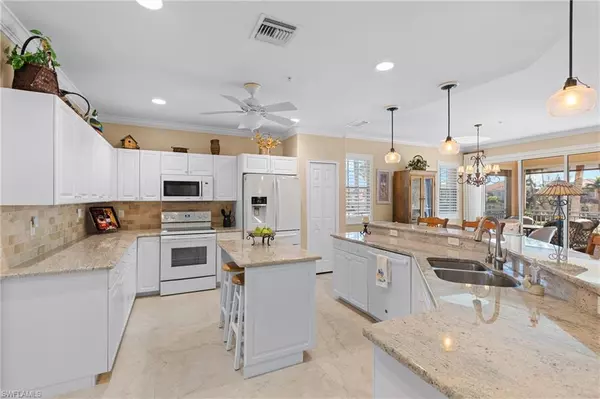3 Beds
2 Baths
1,991 SqFt
3 Beds
2 Baths
1,991 SqFt
Key Details
Property Type Condo
Sub Type Low Rise (1-3)
Listing Status Active
Purchase Type For Sale
Square Footage 1,991 sqft
Price per Sqft $288
Subdivision Prosperity Point
MLS Listing ID 224105416
Bedrooms 3
Full Baths 2
Condo Fees $970/mo
HOA Fees $1,630/ann
HOA Y/N Yes
Originating Board Florida Gulf Coast
Year Built 1999
Annual Tax Amount $5,433
Tax Year 2023
Lot Size 3,567 Sqft
Acres 0.0819
Property Description
The open floor plan brings in plenty of natural light and offers flexible space that can be used as a family room, living room, or dining area. Two sliding doors lead to the 400 sqft lanai across the back of the condo that is perfect for relaxing or entertaining.
The kitchen includes a large island, pantry, and plenty of white cabinetry for storage.
The master suite has sliding doors to the lanai and views of the surrounding area. The master bath features double sinks, a soaking tub, a walk-in shower, and a large walk-in closet. The guest wing has two bedrooms with Brazilian cherry floors and an updated bathroom with a vessel sink and a tiled walk-in shower.
Residents have access to the island pools on Sunset Key, just a short walk across footbridges. There's also a waterfront path around Prosperity Point for those who enjoy walking. Burnt Store Marina offers a range of amenities, including two restaurants, a ship's store, tennis, pickleball, a fitness center, a 27-hole golf course, and the largest deepwater marina in Southwest Florida.
Location
State FL
County Lee
Area Burnt Store Marina
Zoning RM2
Rooms
Dining Room Dining - Family
Kitchen Pantry
Interior
Interior Features French Doors
Heating Central Electric
Flooring Tile
Equipment Auto Garage Door, Cooktop - Electric, Dishwasher, Dryer, Microwave, Range, Refrigerator/Freezer, Washer
Furnishings Turnkey
Fireplace No
Appliance Electric Cooktop, Dishwasher, Dryer, Microwave, Range, Refrigerator/Freezer, Washer
Heat Source Central Electric
Exterior
Exterior Feature Screened Balcony
Parking Features Attached, Detached Carport
Garage Spaces 2.0
Carport Spaces 1
Pool Community, Below Ground, Concrete, Electric Heat
Community Features Clubhouse, Pool, Fishing, Fitness Center, Golf, Restaurant, Sidewalks, Tennis Court(s), Gated
Amenities Available Clubhouse, Community Boat Ramp, Pool, Spa/Hot Tub, Fishing Pier, Fitness Center, Golf Course, Marina, Pickleball, Restaurant, Sidewalk, Tennis Court(s)
Waterfront Description None
View Y/N Yes
View Pond
Roof Type Tile
Total Parking Spaces 3
Garage Yes
Private Pool Yes
Building
Lot Description Zero Lot Line
Story 1
Water Central
Architectural Style Low Rise (1-3)
Level or Stories 1
Structure Type Concrete Block,Stucco
New Construction No
Others
Pets Allowed Limits
Senior Community No
Pet Size 100
Tax ID 01-43-22-02-00000.014B
Ownership Condo
Security Features Gated Community
Num of Pet 2

"My job is to find and attract mastery-based agents to the office, protect the culture, and make sure everyone is happy! "






