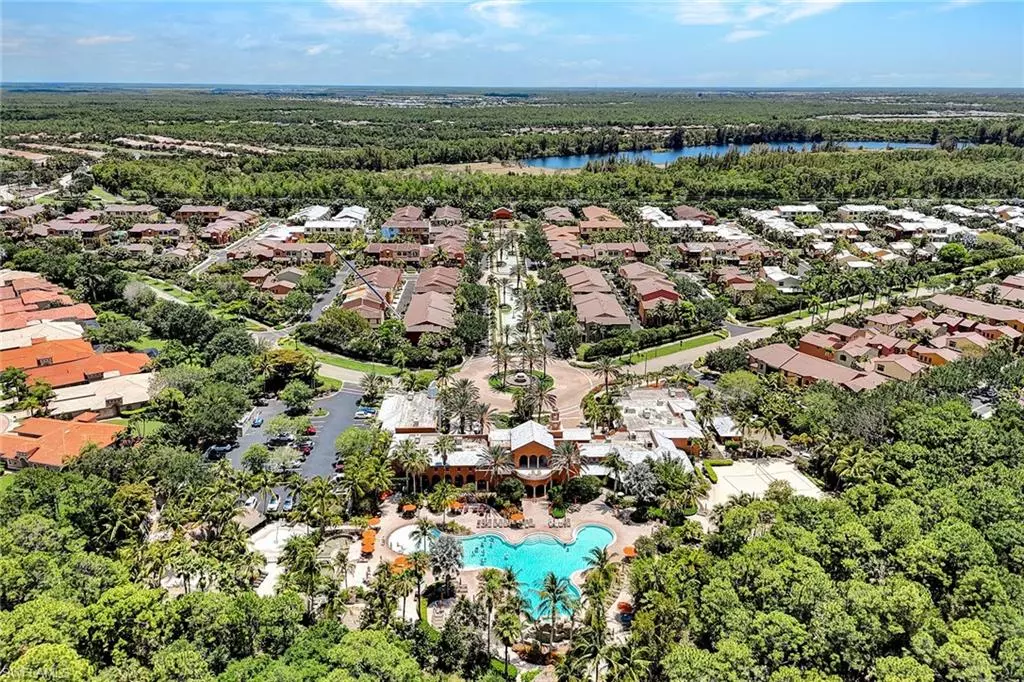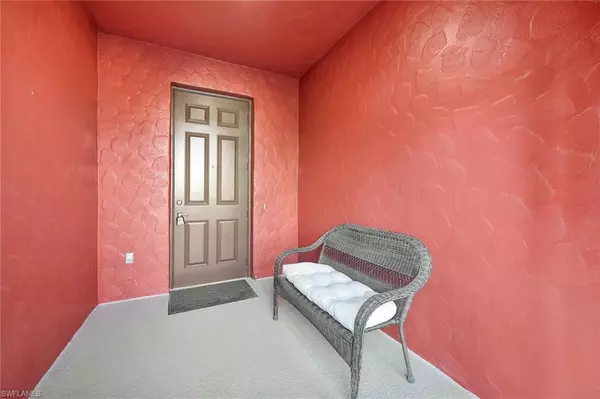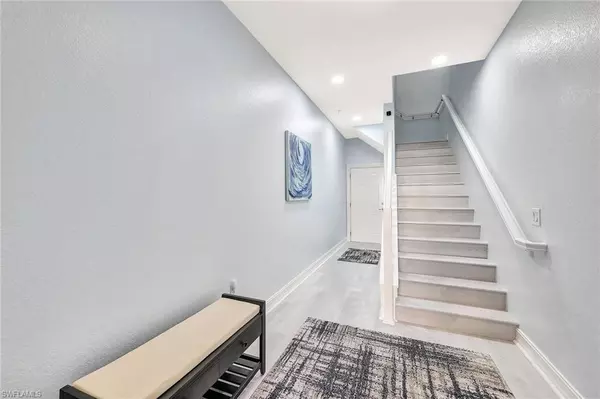3 Beds
2 Baths
1,771 SqFt
3 Beds
2 Baths
1,771 SqFt
Key Details
Property Type Single Family Home, Townhouse
Sub Type 2 Story,Townhouse
Listing Status Active
Purchase Type For Sale
Square Footage 1,771 sqft
Price per Sqft $332
Subdivision Ole
MLS Listing ID 224102399
Bedrooms 3
Full Baths 2
HOA Fees $2,866/qua
HOA Y/N No
Originating Board Naples
Year Built 2008
Annual Tax Amount $3,014
Tax Year 2023
Property Description
Location
State FL
County Collier
Area Lely Resort
Rooms
Bedroom Description Split Bedrooms
Dining Room Breakfast Bar, Dining - Living
Interior
Interior Features Built-In Cabinets, Multi Phone Lines, Smoke Detectors, Tray Ceiling(s), Walk-In Closet(s), Window Coverings
Heating Central Electric
Flooring Laminate, Tile
Equipment Dishwasher, Disposal, Dryer, Microwave, Range, Refrigerator, Self Cleaning Oven, Smoke Detector, Washer
Furnishings Turnkey
Fireplace No
Window Features Window Coverings
Appliance Dishwasher, Disposal, Dryer, Microwave, Range, Refrigerator, Self Cleaning Oven, Washer
Heat Source Central Electric
Exterior
Exterior Feature Balcony, Open Porch/Lanai, Tennis Court(s)
Parking Features Covered, Deeded, Attached
Garage Spaces 2.0
Pool Community
Community Features Pool, Fitness Center, Restaurant, Street Lights, Tennis Court(s)
Amenities Available Basketball Court, Bike And Jog Path, Bocce Court, Pool, Spa/Hot Tub, Fitness Center, Internet Access, Library, Pickleball, Restaurant, Streetlight, Tennis Court(s), Theater
Waterfront Description None
View Y/N Yes
View Landscaped Area
Roof Type Built-Up
Street Surface Paved
Total Parking Spaces 2
Garage Yes
Private Pool No
Building
Lot Description Regular
Building Description Concrete Block,Stucco, DSL/Cable Available
Story 2
Water Central
Architectural Style Two Story, Townhouse
Level or Stories 2
Structure Type Concrete Block,Stucco
New Construction No
Others
Pets Allowed Limits
Senior Community No
Tax ID 64635408547
Ownership Condo
Security Features Smoke Detector(s)
Num of Pet 2

"My job is to find and attract mastery-based agents to the office, protect the culture, and make sure everyone is happy! "






