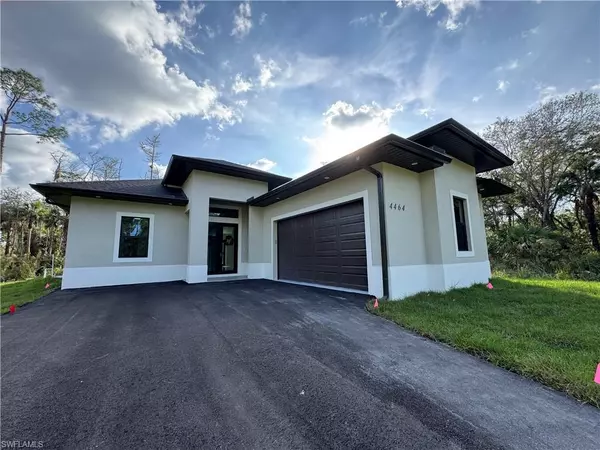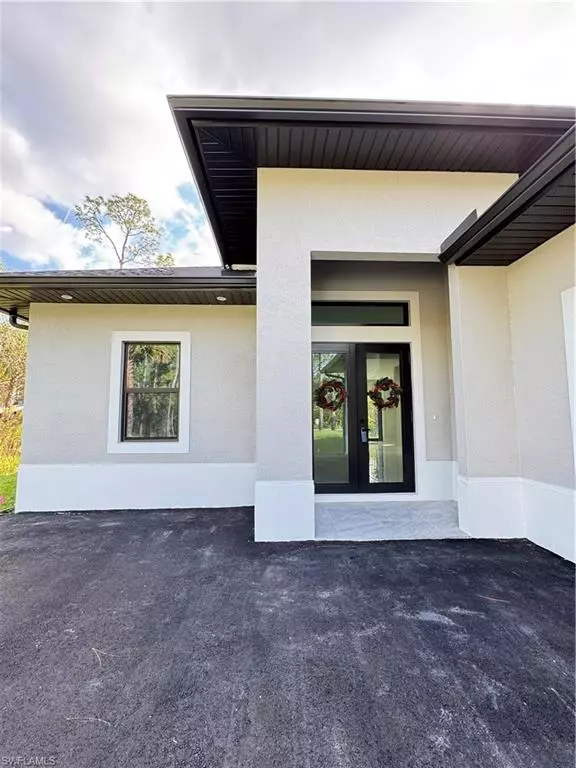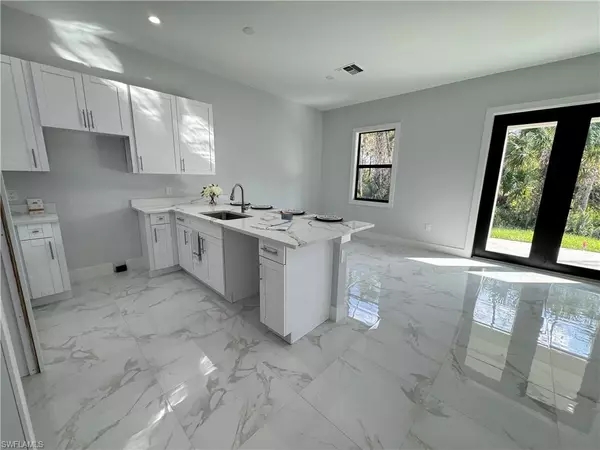3 Beds
2 Baths
1,717 SqFt
3 Beds
2 Baths
1,717 SqFt
Key Details
Property Type Single Family Home
Sub Type Ranch,Single Family Residence
Listing Status Active
Purchase Type For Sale
Square Footage 1,717 sqft
Price per Sqft $340
Subdivision Golden Gate Estates
MLS Listing ID 225000702
Bedrooms 3
Full Baths 2
HOA Y/N No
Originating Board Florida Gulf Coast
Year Built 2024
Annual Tax Amount $665
Tax Year 2023
Lot Size 2.390 Acres
Acres 2.39
Property Description
Step inside to discover a thoughtfully designed open floor plan that promotes a seamless flow throughout the home. The split-bedroom layout ensures privacy and comfort, while elegant tile flooring throughout adds a contemporary touch and easy maintenance. The heart of the home is a stunning kitchen featuring sleek quartz countertops, perfect for both cooking and entertaining. Every detail of this new construction home has been carefully crafted, with premium upgrades that enhance your lifestyle. Enjoy the added peace of mind with impact-resistant windows and doors, an automated sprinkler system, and a durable asphalt driveway that ensures low-maintenance living. Located in the highly sought-after Golden Gate Estates, this home offers the ideal combination of serene country living and convenient access to shopping, schools, and more – all without the restrictions of HOA fees. New FIRE & EMS 5min away Coming 2025. For the lover of wide-open spaces, this property is an incredible opportunity that you won't want to miss. Make this beautiful ranch home your own and start living the life you've always dreamed of!
Location
State FL
County Collier
Area Golden Gate Estates
Rooms
Bedroom Description Master BR Ground,Split Bedrooms
Dining Room Breakfast Bar, Dining - Family
Interior
Interior Features Smoke Detectors, Walk-In Closet(s)
Heating Central Electric
Flooring Tile
Equipment Auto Garage Door, Dishwasher, Dryer, Microwave, Range, Refrigerator, Smoke Detector, Washer
Furnishings Unfurnished
Fireplace No
Appliance Dishwasher, Dryer, Microwave, Range, Refrigerator, Washer
Heat Source Central Electric
Exterior
Exterior Feature Open Porch/Lanai
Parking Features Attached
Garage Spaces 2.0
Amenities Available None
Waterfront Description None
View Y/N Yes
View Landscaped Area, Trees/Woods
Roof Type Shingle
Total Parking Spaces 2
Garage Yes
Private Pool No
Building
Story 1
Sewer Septic Tank
Water Well
Architectural Style Ranch, Single Family
Level or Stories 1
Structure Type Concrete Block,Stucco
New Construction No
Schools
Elementary Schools Sabal Palm Elementary School
Middle Schools Cypress Palm Middle School
High Schools Palmetto High School
Others
Pets Allowed Yes
Senior Community No
Tax ID 41445960104
Ownership Single Family
Security Features Smoke Detector(s)

"My job is to find and attract mastery-based agents to the office, protect the culture, and make sure everyone is happy! "






