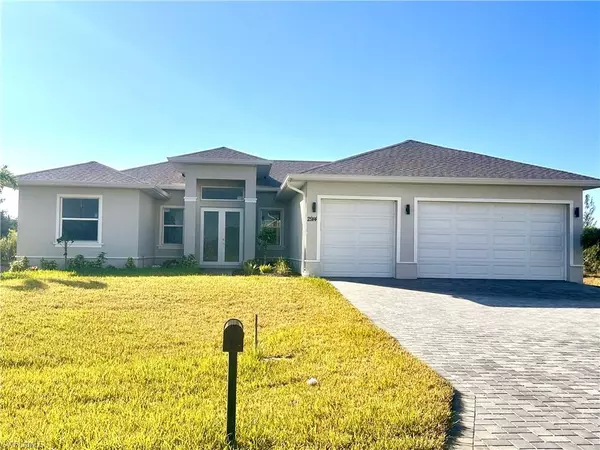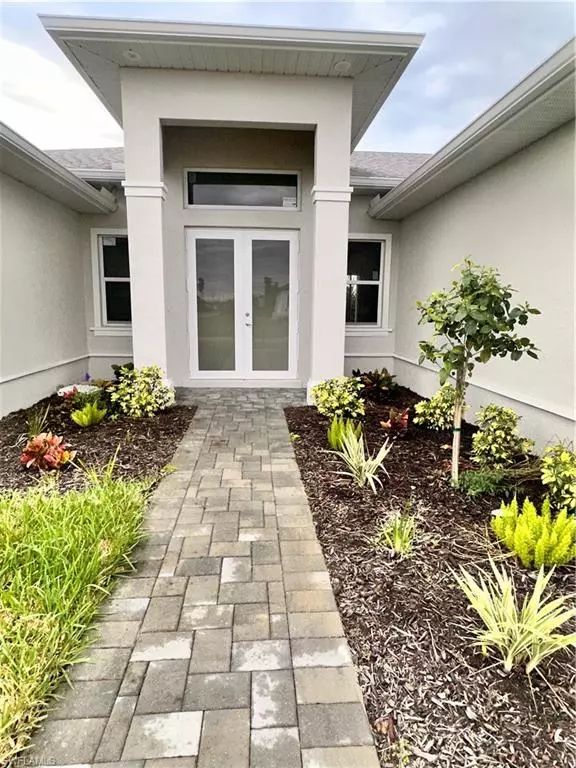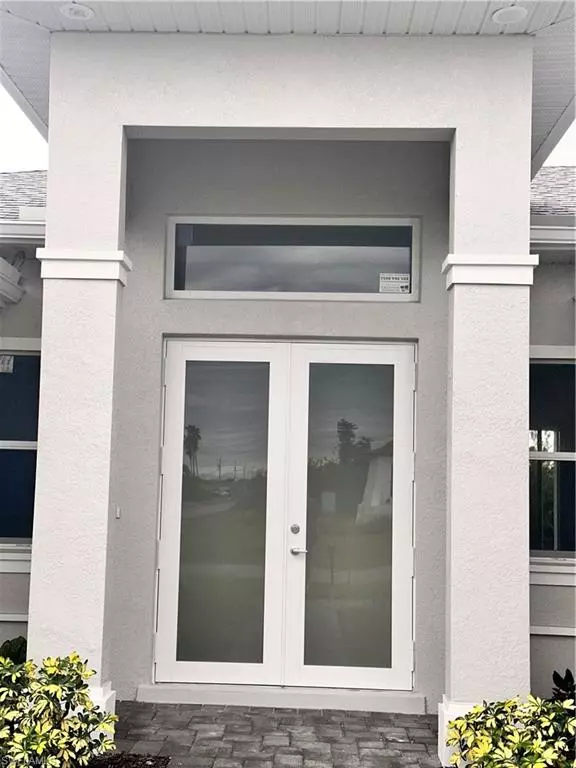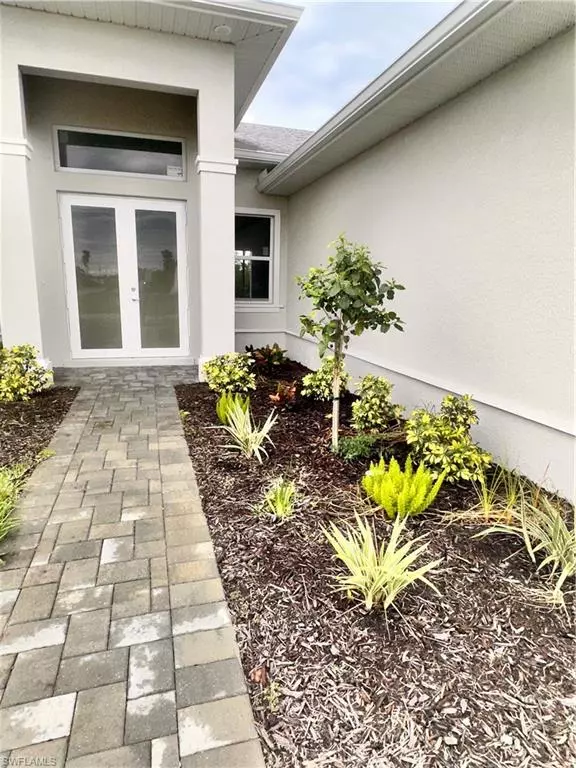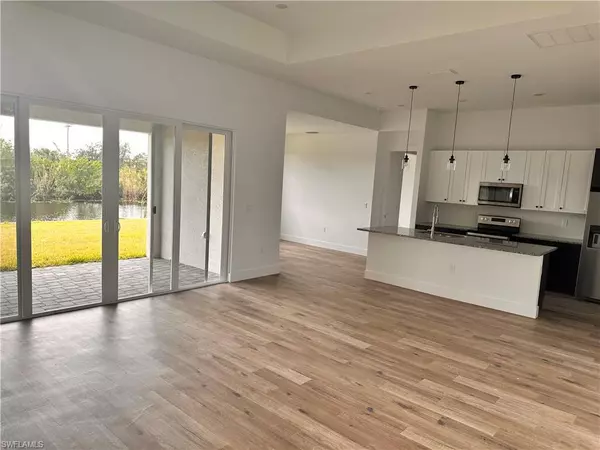4 Beds
3 Baths
1,938 SqFt
4 Beds
3 Baths
1,938 SqFt
Key Details
Property Type Single Family Home
Sub Type Ranch,Single Family Residence
Listing Status Active
Purchase Type For Sale
Square Footage 1,938 sqft
Price per Sqft $296
Subdivision Cape Coral
MLS Listing ID 224104936
Bedrooms 4
Full Baths 3
HOA Y/N No
Originating Board Florida Gulf Coast
Year Built 2024
Annual Tax Amount $3,203
Tax Year 2023
Lot Size 10,018 Sqft
Acres 0.23
Property Description
The home's spacious primary suite features a luxurious en-suite bathroom with double sinks—and that's just one of the many thoughtful touches found throughout. The versatile den offers a flexible space for a home office, playroom, or cozy reading nook. Outside, enjoy serene freshwater views in your backyard, perfect for fishing, kayaking, or simply relaxing in the Florida sunshine.
Location is everything! You'll be just minutes from top-rated charter schools, shopping centers, and local parks—conveniently tying together the best elements of the Southwest Florida lifestyle. With so many upgrades and extras, this move-in-ready home truly has it all. Schedule your private tour today and discover your next chapter in Cape Coral living!
Location
State FL
County Lee
Area Cape Coral
Zoning R1-W
Rooms
Dining Room Breakfast Bar, Dining - Living
Interior
Interior Features Fire Sprinkler, Pantry, Smoke Detectors, Tray Ceiling(s)
Heating Central Electric
Flooring Tile
Equipment Dishwasher, Microwave, Range, Refrigerator/Freezer, Washer/Dryer Hookup
Furnishings Unfurnished
Fireplace No
Appliance Dishwasher, Microwave, Range, Refrigerator/Freezer
Heat Source Central Electric
Exterior
Exterior Feature Open Porch/Lanai
Parking Features Attached
Garage Spaces 3.0
Amenities Available None
Waterfront Description Fresh Water
View Y/N Yes
View Canal
Roof Type Shingle
Street Surface Paved
Total Parking Spaces 3
Garage Yes
Private Pool No
Building
Lot Description Regular
Story 1
Water Assessment Paid
Architectural Style Ranch, Single Family
Level or Stories 1
Structure Type Concrete Block,Stucco
New Construction Yes
Others
Pets Allowed Yes
Senior Community No
Tax ID 17-44-23-C4-03945.0050
Ownership Single Family
Security Features Fire Sprinkler System,Smoke Detector(s)

"My job is to find and attract mastery-based agents to the office, protect the culture, and make sure everyone is happy! "


