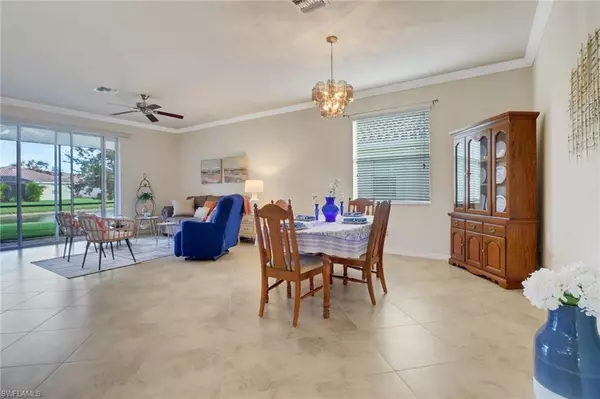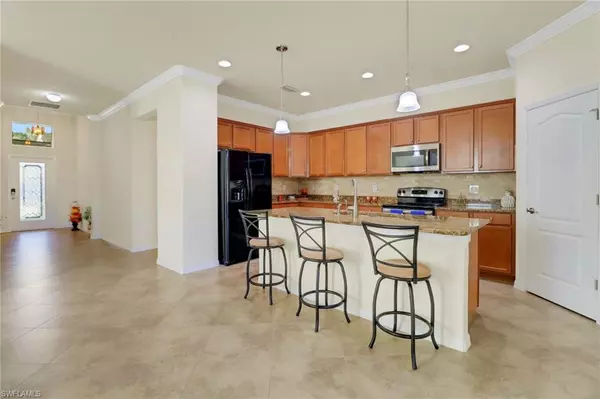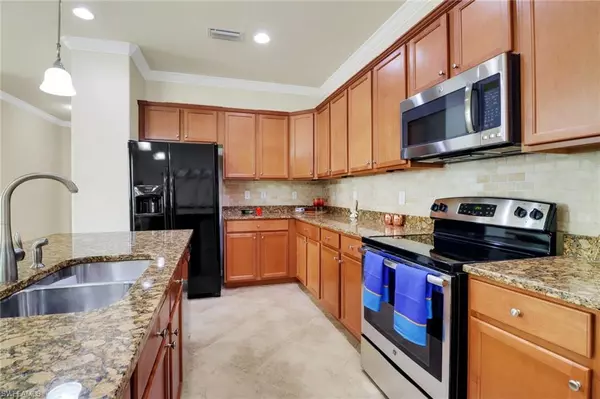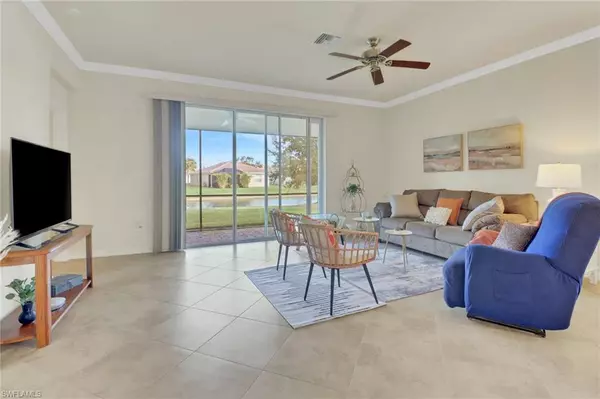4 Beds
3 Baths
2,032 SqFt
4 Beds
3 Baths
2,032 SqFt
Key Details
Property Type Single Family Home
Sub Type Ranch,Single Family Residence
Listing Status Active
Purchase Type For Sale
Square Footage 2,032 sqft
Price per Sqft $196
Subdivision Bella Vida
MLS Listing ID 224103538
Bedrooms 4
Full Baths 3
HOA Y/N Yes
Originating Board Naples
Year Built 2014
Annual Tax Amount $4,441
Tax Year 2023
Lot Size 7,623 Sqft
Acres 0.175
Property Description
Situated on a spacious pie-shaped lot, this home provides breathtaking water views and a serene ambiance. Inside, you'll find an array of upgrades, including elegant tile flooring, crown molding, special light features in kitchen and large, sun-filled windows which bathe the home in natural light. The thoughtful layout ensures plenty of space for both relaxation and entertainment. Hurricane shutters are installed throughout, offering peace of mind during storm season. Notably, this home has *no history of flooding or damage* during Hurricane Ian, a testament to its durable construction and location.
This quiet neighborhood is a true gem, ideal for those seeking tranquility and a sense of community. From its pristine condition to its exceptional features, you'll feel as if it was built yesterday. Schedule your showing today—you won't want to miss this immaculate property!
Location
State FL
County Lee
Area Bella Vida
Zoning RD
Rooms
Bedroom Description Master BR Ground
Dining Room Breakfast Bar
Kitchen Island, Walk-In Pantry
Interior
Interior Features Built-In Cabinets, Closet Cabinets, Smoke Detectors, Walk-In Closet(s), Window Coverings
Heating Central Electric
Flooring Tile
Equipment Auto Garage Door, Cooktop - Electric, Dishwasher, Disposal, Dryer, Microwave, Range, Refrigerator/Freezer, Refrigerator/Icemaker, Self Cleaning Oven, Smoke Detector, Washer
Furnishings Negotiable
Fireplace No
Window Features Window Coverings
Appliance Electric Cooktop, Dishwasher, Disposal, Dryer, Microwave, Range, Refrigerator/Freezer, Refrigerator/Icemaker, Self Cleaning Oven, Washer
Heat Source Central Electric
Exterior
Exterior Feature Screened Lanai/Porch
Parking Features Driveway Paved, Paved, Attached
Garage Spaces 2.0
Pool Community
Community Features Clubhouse, Park, Pool, Fitness Center, Sidewalks, Street Lights, Tennis Court(s), Gated
Amenities Available Basketball Court, Barbecue, Billiard Room, Clubhouse, Park, Pool, Community Room, Fitness Center, Internet Access, Library, Pickleball, Sidewalk, Streetlight, Tennis Court(s), Volleyball
Waterfront Description Lake
View Y/N Yes
View Lake
Roof Type Tile
Street Surface Paved
Porch Patio
Total Parking Spaces 2
Garage Yes
Private Pool No
Building
Lot Description Irregular Lot
Story 1
Water Central
Architectural Style Ranch, Single Family
Level or Stories 1
Structure Type Concrete Block,Stucco
New Construction No
Schools
Elementary Schools Dr Carrie D Robinson Littleton Elementary
Middle Schools Diplomat Middle School
High Schools Island Coast High School
Others
Pets Allowed Limits
Senior Community No
Pet Size 45
Tax ID 21-43-24-C1-00112.0230
Ownership Single Family
Security Features Smoke Detector(s),Gated Community
Num of Pet 2

"My job is to find and attract mastery-based agents to the office, protect the culture, and make sure everyone is happy! "






