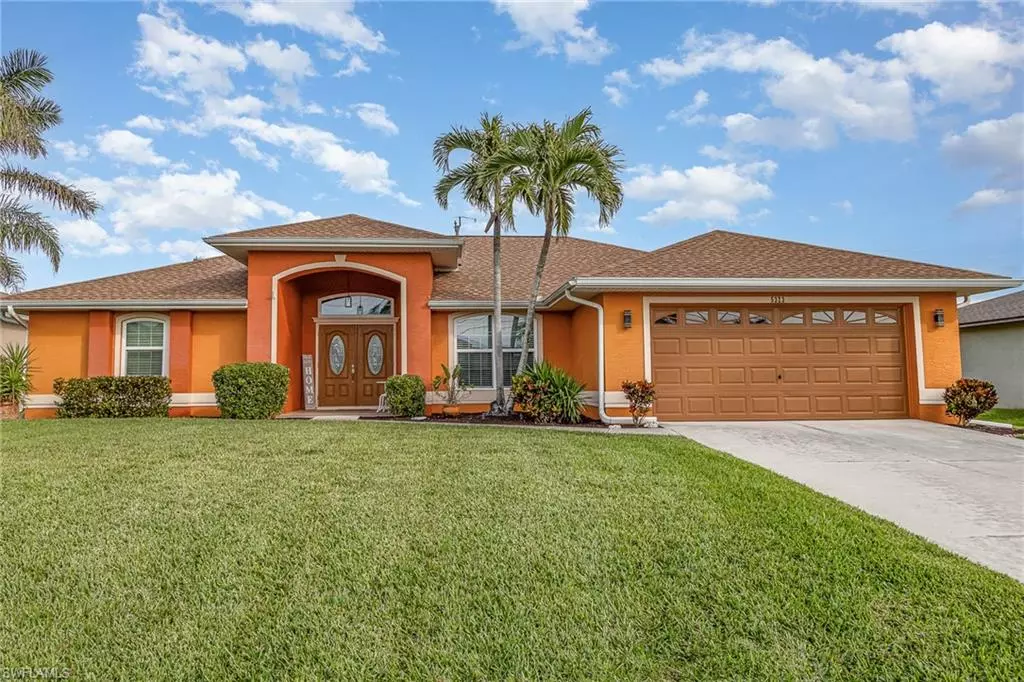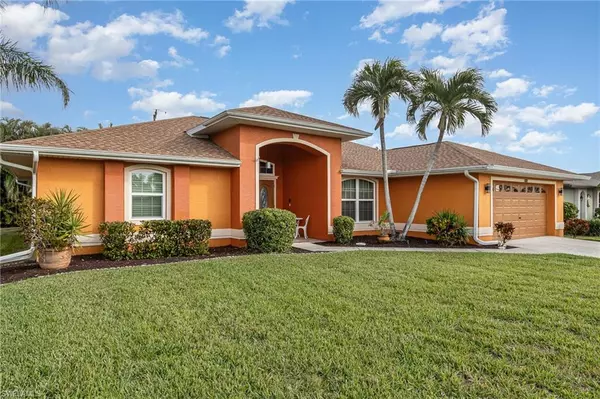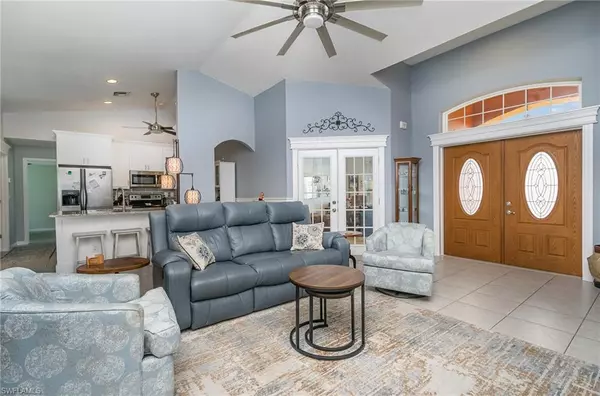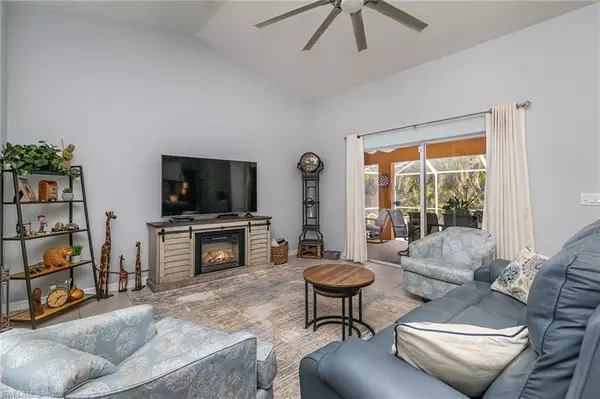3 Beds
2 Baths
1,693 SqFt
3 Beds
2 Baths
1,693 SqFt
Key Details
Property Type Single Family Home
Sub Type Ranch,Single Family Residence
Listing Status Active
Purchase Type For Sale
Square Footage 1,693 sqft
Price per Sqft $324
Subdivision Cape Coral
MLS Listing ID 225000696
Bedrooms 3
Full Baths 2
HOA Y/N No
Originating Board Florida Gulf Coast
Year Built 2001
Annual Tax Amount $3,166
Tax Year 2023
Lot Size 10,018 Sqft
Acres 0.23
Property Description
Step into the stunning kitchen, where custom wood cabinetry, granite countertops, soft-close drawers, under-cabinet lighting, and stainless steel appliances create a perfect blend of style and function. The spacious primary suite offers a private escape with sliding glass doors to the lanai, a coffered ceiling with elegant crown molding, dual sinks, and a large walk-in closet.
The outdoor living area is an entertainer's dream, highlighted by an electric-heated pool, a spacious screened lanai, and pool bath access for added convenience. Recent upgrades include a brand-new roof and pool filter in 2023, plus a high-efficiency air conditioning system and water heater from 2022. With central utilities fully paid and a private irrigation well, the home is as practical as it is beautiful. Solar panels on the home are an option for the new buyer to lease and save on the electric bills.
Situated within walking distance of Cape Harbour's dining, shopping, and marina, this property combines tranquility with easy access to vibrant amenities. Whether you're looking for a primary residence or a seasonal getaway, this home provides exceptional value in a premium location.
Location
State FL
County Lee
Area Cape Coral
Zoning R1-D
Rooms
Bedroom Description Split Bedrooms
Dining Room Breakfast Bar, Formal
Kitchen Island, Pantry
Interior
Interior Features Coffered Ceiling(s), French Doors, Pantry, Smoke Detectors, Walk-In Closet(s), Window Coverings
Heating Central Electric
Flooring Tile
Equipment Dishwasher, Disposal, Dryer, Microwave, Refrigerator/Freezer
Furnishings Furnished
Fireplace No
Window Features Window Coverings
Appliance Dishwasher, Disposal, Dryer, Microwave, Refrigerator/Freezer
Heat Source Central Electric
Exterior
Exterior Feature Screened Lanai/Porch
Parking Features Driveway Paved, Attached
Garage Spaces 2.0
Pool Below Ground, Electric Heat
Amenities Available None
Waterfront Description None
View Y/N Yes
View Landscaped Area
Roof Type Shingle
Street Surface Paved
Total Parking Spaces 2
Garage Yes
Private Pool Yes
Building
Lot Description Regular
Building Description Concrete Block,Stucco, DSL/Cable Available
Story 1
Water Assessment Paid, Central
Architectural Style Ranch, Single Family
Level or Stories 1
Structure Type Concrete Block,Stucco
New Construction No
Others
Pets Allowed Yes
Senior Community No
Tax ID 16-45-23-C4-04610.0200
Ownership Single Family
Security Features Smoke Detector(s)

"My job is to find and attract mastery-based agents to the office, protect the culture, and make sure everyone is happy! "






